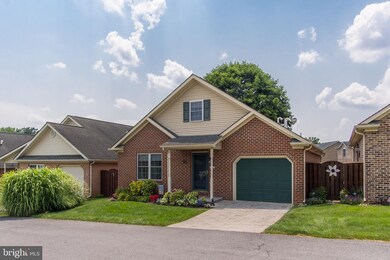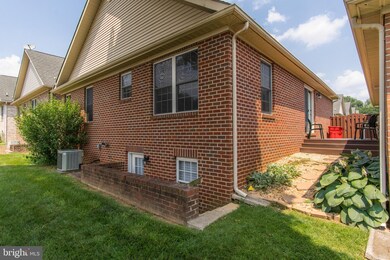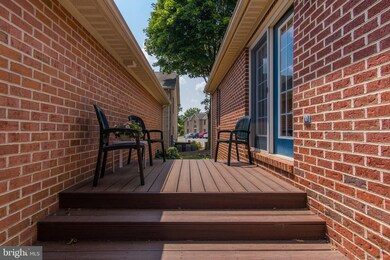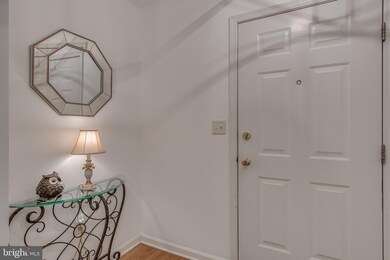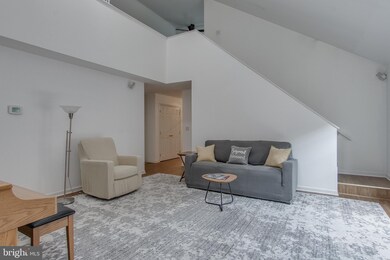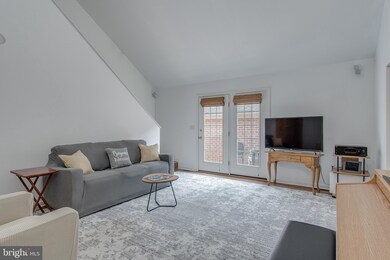
20447 Kings Crest Blvd Hagerstown, MD 21742
Robinwood NeighborhoodHighlights
- View of Trees or Woods
- Deck
- Traditional Floor Plan
- Ruth Ann Monroe Primary School Rated A-
- Vaulted Ceiling
- Rambler Architecture
About This Home
As of June 2022Wonderfully maintained and move-in ready this home features two main floor bedrooms and an upper loft or 3rd bedroom. The maintenance free exterior includes brick and vinyl construction. The stamped concrete driveway is heated to eliminate snow shoveling during winter. The affordable HOA fee includes lawn care and trash removal making this an easy home to own. The home includes a private side deck with composite construction, also making this maintenance free.
Step inside and you'll find a spacious entry foyer with easy access to the garage and hall bath. A few steps beyond the foyer and the home opens into a spacious living room with vaulted ceilings that continue to the open loft above. The living room features vinyl plank flooring, ceiling fan, french doors to the side deck and access to the kitchen. The kitchen features 3 walls of custom cabinets complete with pull out shelving and large pantry. The kitchen includes stainless steel appliances, plenty of counter space, and table space to seat 6 comfortably.
The main level includes 2 large bedrooms, 2 bathrooms and a main floor laundry room. The master-suite features double closets, carpeted flooring, ceiling fan, private full bath and access to the main floor laundry room.
The second level offers a large 12 x 27 open loft that overlooks the living room below. This area could be used as an additional bedroom, family room, home office or play area. The loft also offers access to a floored attic for lots of convenient storage. The home includes a daylight basement with walk-up stairs to the rear yard. The basement is currently unfinished but offers lots of built-in cabinets and counters for a workshop or hobby area. The basement includes the homes utilities, a sump pump and offers plenty of additional space that could be finished for future expansion.
The homes location offers quick access to Hagerstown Community College, Meritus medical campus, many restaurants and retail options, and easy access to I-70 & Rt.40 making it convenient to everything in the area.
Last Agent to Sell the Property
Century 21 Market Professionals License #RMR001220 Listed on: 07/09/2021

Home Details
Home Type
- Single Family
Est. Annual Taxes
- $1,734
Year Built
- Built in 2002
Lot Details
- 2,365 Sq Ft Lot
- Cul-De-Sac
- East Facing Home
- Landscaped
- No Through Street
- Level Lot
- Sprinkler System
- Property is in excellent condition
- Property is zoned RT-PU, Residential Planned Unit Development
HOA Fees
- $65 Monthly HOA Fees
Parking
- 1 Car Attached Garage
- 1 Driveway Space
- Heated Garage
- Front Facing Garage
- Garage Door Opener
- On-Street Parking
Property Views
- Woods
- Garden
Home Design
- Rambler Architecture
- Brick Exterior Construction
- Architectural Shingle Roof
- Vinyl Siding
Interior Spaces
- Property has 2 Levels
- Traditional Floor Plan
- Vaulted Ceiling
- Ceiling Fan
- Double Pane Windows
- Vinyl Clad Windows
- Double Hung Windows
- Window Screens
- French Doors
- Six Panel Doors
- Living Room
- Combination Kitchen and Dining Room
- Loft
- Attic
Kitchen
- Eat-In Kitchen
- Electric Oven or Range
- Range Hood
- Microwave
- Dishwasher
- Stainless Steel Appliances
- Disposal
Flooring
- Carpet
- Vinyl
Bedrooms and Bathrooms
- En-Suite Primary Bedroom
- 2 Full Bathrooms
- Bathtub with Shower
Laundry
- Laundry on main level
- Dryer
- Washer
Improved Basement
- Basement Fills Entire Space Under The House
- Walk-Up Access
- Interior and Exterior Basement Entry
- Sump Pump
- Shelving
- Space For Rooms
- Workshop
Home Security
- Storm Doors
- Carbon Monoxide Detectors
- Fire and Smoke Detector
Outdoor Features
- Deck
- Exterior Lighting
Schools
- Ruth Ann Monroe Elementary School
- Smithsburg Middle School
- Smithsburg High School
Utilities
- Forced Air Heating and Cooling System
- Vented Exhaust Fan
- Underground Utilities
- 200+ Amp Service
- Natural Gas Water Heater
Additional Features
- Low Pile Carpeting
- Suburban Location
Listing and Financial Details
- Tax Lot 3
- Assessor Parcel Number 2218041049
Community Details
Overview
- Association fees include common area maintenance, lawn maintenance, snow removal, trash
- Kings Crest HOA
- Kings Crest Subdivision
- Property Manager
Amenities
- Common Area
Ownership History
Purchase Details
Home Financials for this Owner
Home Financials are based on the most recent Mortgage that was taken out on this home.Purchase Details
Home Financials for this Owner
Home Financials are based on the most recent Mortgage that was taken out on this home.Purchase Details
Home Financials for this Owner
Home Financials are based on the most recent Mortgage that was taken out on this home.Purchase Details
Similar Homes in Hagerstown, MD
Home Values in the Area
Average Home Value in this Area
Purchase History
| Date | Type | Sale Price | Title Company |
|---|---|---|---|
| Deed | $288,450 | First American Title | |
| Deed | $260,000 | Lawyers Signature Stlmts | |
| Deed | $210,000 | Charter Title Llc | |
| Deed | $141,365 | -- |
Mortgage History
| Date | Status | Loan Amount | Loan Type |
|---|---|---|---|
| Open | $266,000 | New Conventional | |
| Previous Owner | $208,000 | New Conventional | |
| Previous Owner | $217,560 | VA | |
| Previous Owner | $97,500 | Stand Alone Second | |
| Closed | -- | No Value Available |
Property History
| Date | Event | Price | Change | Sq Ft Price |
|---|---|---|---|---|
| 06/27/2025 06/27/25 | For Sale | $335,000 | +16.1% | $270 / Sq Ft |
| 06/17/2022 06/17/22 | Sold | $288,450 | 0.0% | $232 / Sq Ft |
| 05/19/2022 05/19/22 | Pending | -- | -- | -- |
| 03/23/2022 03/23/22 | For Sale | $288,450 | 0.0% | $232 / Sq Ft |
| 03/22/2022 03/22/22 | Off Market | $288,450 | -- | -- |
| 03/21/2022 03/21/22 | For Sale | $288,450 | +10.9% | $232 / Sq Ft |
| 09/30/2021 09/30/21 | Sold | $260,000 | 0.0% | $209 / Sq Ft |
| 08/20/2021 08/20/21 | Price Changed | $260,000 | +2.0% | $209 / Sq Ft |
| 07/22/2021 07/22/21 | Pending | -- | -- | -- |
| 07/09/2021 07/09/21 | For Sale | $254,900 | +21.4% | $205 / Sq Ft |
| 05/29/2020 05/29/20 | Sold | $210,000 | -2.3% | $129 / Sq Ft |
| 05/07/2020 05/07/20 | Price Changed | $214,900 | -2.3% | $132 / Sq Ft |
| 04/04/2020 04/04/20 | For Sale | $219,900 | -- | $135 / Sq Ft |
Tax History Compared to Growth
Tax History
| Year | Tax Paid | Tax Assessment Tax Assessment Total Assessment is a certain percentage of the fair market value that is determined by local assessors to be the total taxable value of land and additions on the property. | Land | Improvement |
|---|---|---|---|---|
| 2024 | $2,266 | $228,900 | $35,000 | $193,900 |
| 2023 | $2,147 | $207,367 | $0 | $0 |
| 2022 | $1,924 | $185,833 | $0 | $0 |
| 2021 | $1,734 | $164,300 | $35,000 | $129,300 |
| 2020 | $1,727 | $163,633 | $0 | $0 |
| 2019 | $1,727 | $162,967 | $0 | $0 |
| 2018 | $1,719 | $162,300 | $35,000 | $127,300 |
| 2017 | $1,666 | $159,733 | $0 | $0 |
| 2016 | -- | $157,167 | $0 | $0 |
| 2015 | $1,781 | $154,600 | $0 | $0 |
| 2014 | $1,781 | $154,600 | $0 | $0 |
Agents Affiliated with this Home
-
Jeffery Lim-Sharpe

Seller's Agent in 2025
Jeffery Lim-Sharpe
RE/MAX
(240) 643-2277
46 Total Sales
-
Peggy Patschak

Seller's Agent in 2022
Peggy Patschak
Real Estate Innovations
(240) 446-2131
5 in this area
156 Total Sales
-
Ronald Golansky

Buyer's Agent in 2022
Ronald Golansky
Remax Realty Group
(301) 674-5550
1 in this area
102 Total Sales
-
Michael Draper

Seller's Agent in 2021
Michael Draper
Century 21 Market Professionals
(301) 671-4663
5 in this area
83 Total Sales
-
Linda Wigfield

Seller's Agent in 2020
Linda Wigfield
Real Estate Innovations
(301) 667-9348
2 in this area
88 Total Sales
-
Bev Langley

Buyer's Agent in 2020
Bev Langley
Coldwell Banker (NRT-Southeast-MidAtlantic)
(410) 320-0282
250 Total Sales
Map
Source: Bright MLS
MLS Number: MDWA2000664
APN: 18-041049
- 20434 Kings Crest Blvd
- 11400 Rolling Green Place
- 11504 Woodview Ct
- 20622 Woodbridge Dr
- 11312 Grouse Ln N
- 11505 High Ridge Ct
- 20122 Daniels Cir
- 11117 Shalom Ln
- 20137 Daniels Cir
- 20205 Kellys Ln
- 11302 Robinwood Dr
- 11024 Sani Ln
- 11815 Robinwood Dr
- 20207 Capital Ln
- 20025 Rosebank Way
- 20132 Clay Rd
- 20146 Oneals Place
- 11025 Eastwood Dr
- 20505 Shaheen Ln
- 11815 Oriole Dr

