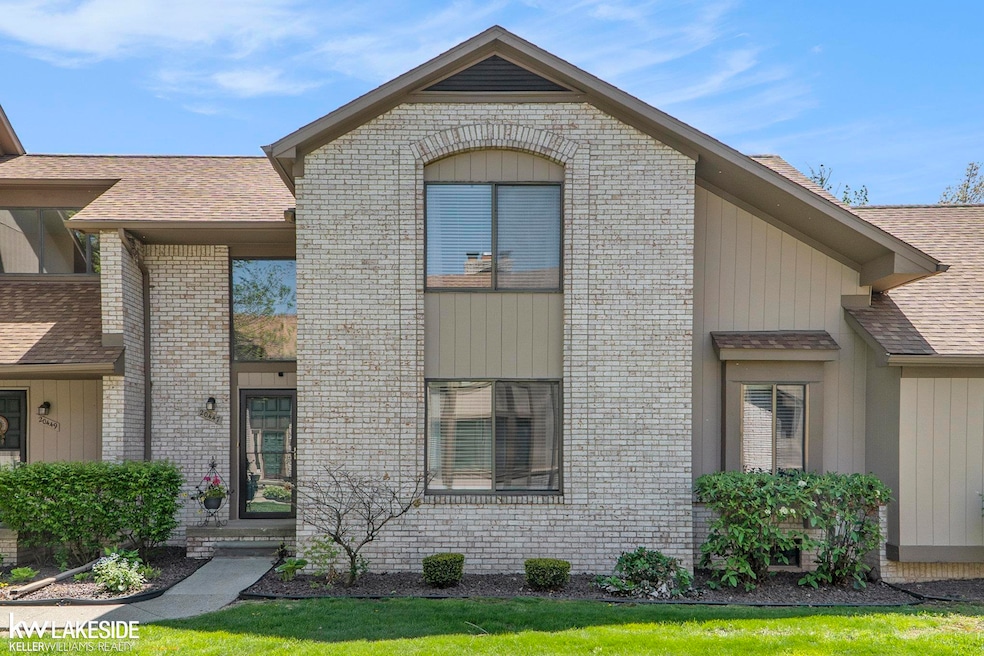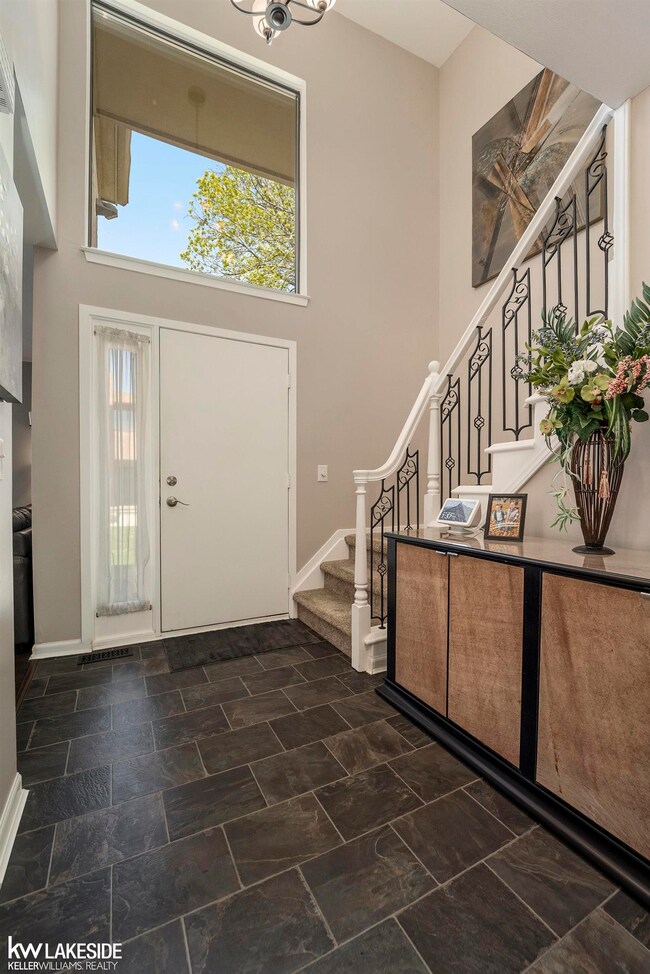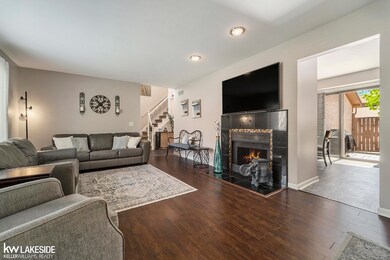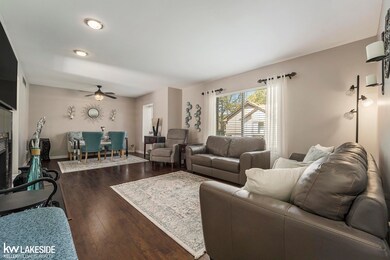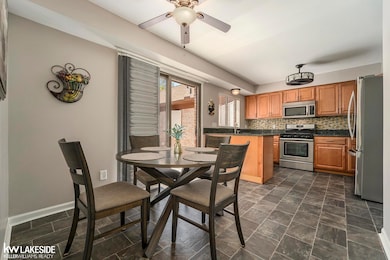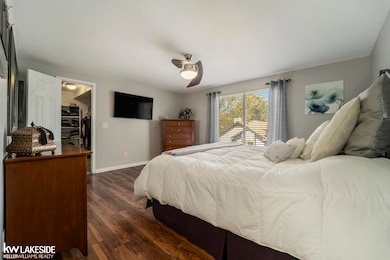Amazing Opportunity for 1 Lucky Buyer! Discover modern and convenient living in this beautifully updated nearly 1500 sqft. Townhome with 2 bedrooms, 1.5 bathrooms ideally located near shopping, restaurants, parks and schools. This Home boasts a finished basement, a two-car attached garage, convenient First floor laundry and sliding glass door wall which leads to a private outdoor patio perfect for relaxing or BBQs. Step inside to a fresh, modern aesthetic with updates throughout that create a welcoming and stylish atmosphere. One of the most significant advantages of this townhome is the truly maintenance-free lifestyle provided by the association. Enjoy peace of mind knowing that all outdoor maintenance, including trash, water, snow removal, grounds maintenance, windows, roofs and garage doors are completely covered. Recent major updates to the condo itself include a new furnace, AC system, garage door and a new roof, ensuring comfort and efficiency for years to come. This home offers the perfect blend of updated interiors, valuable finished space, convenient parking, and a stress-free exterior maintenance plan. Don't miss the opportunity to make this your new home! Agent is related to seller.

