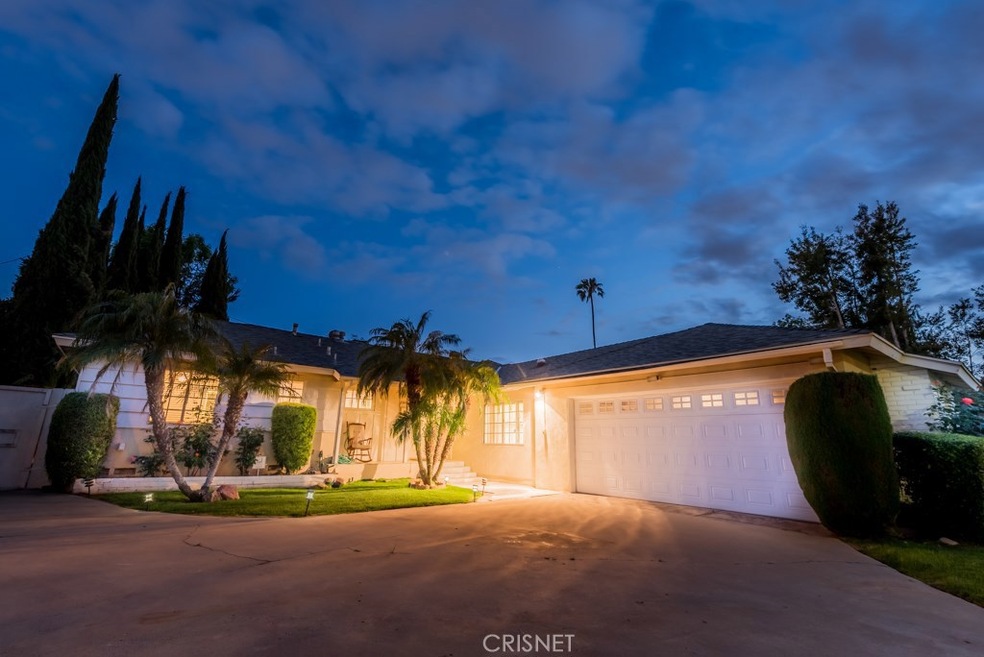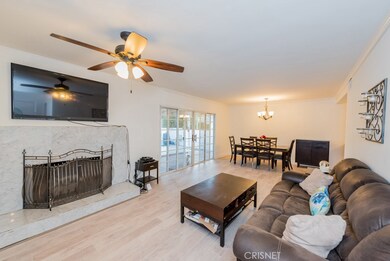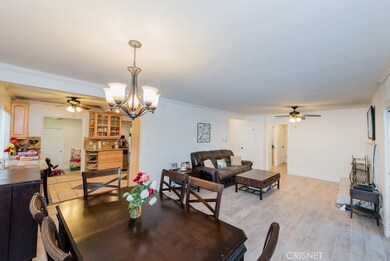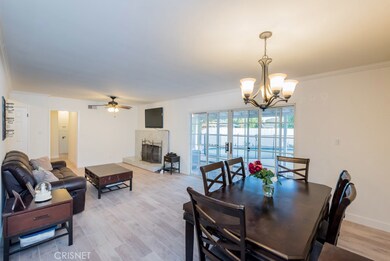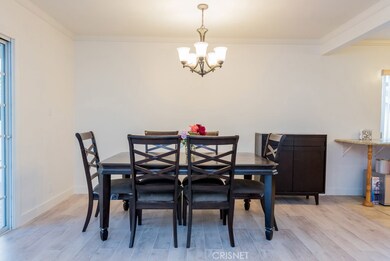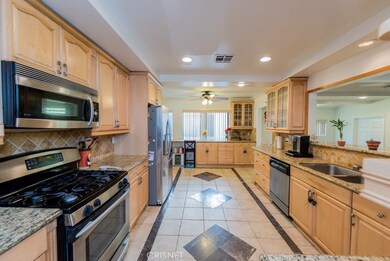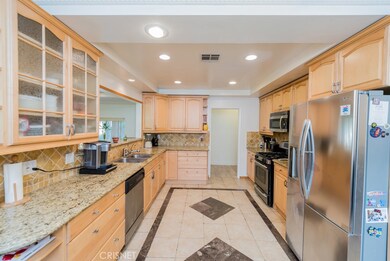
20448 Gault St Winnetka, CA 91306
Highlights
- Private Pool
- Granite Countertops
- Covered patio or porch
- Open Floorplan
- No HOA
- Cul-De-Sac
About This Home
As of August 2019Welcome to this beautiful 3BR/2BA pool home located on a private cul-de-sac! As you enter this home, you will immediately notice the grand open floor plan, which offers a large living area with gleaming laminate wood flooring, fireplace and a slider door that leads to your private backyard with pool. The kitchen opens up to the formal dining area and features granite counter tops, tile backsplash, custom wood cabinetry and stainless steel appliances. You will notice an enclosed breezeway which is currently used as a playroom, it can also be used an office, gym area, den or whatever your needs desire. The master suite offers a crown molding, sliding mirror door closet, ceiling fan and an en-suite bathroom, with walk-in tiled shower and recessed lighting. In addition, you will find 2 more bedrooms with crown molding, ceiling fans and a guest bathroom with double sinks and jetted tub. The backyard is perfect for entertaining a large group of family & friends for bbq's featuring a covered patio and swimming pool. Other features include 2 car attached garage with direct access to the house, fresh paint, newer laminate flooring and a solar tube sky lights. Located within minutes from restaurants, shopping, Westfield Topanga Mall and The Village. Don't miss out on this opportunity to call this charming property your home-sweet-home!
Last Agent to Sell the Property
Pinnacle Estate Properties License #01871021 Listed on: 05/07/2019

Home Details
Home Type
- Single Family
Est. Annual Taxes
- $8,248
Year Built
- Built in 1956
Lot Details
- 7,585 Sq Ft Lot
- Cul-De-Sac
- Wood Fence
- Back and Front Yard
- Property is zoned LARS
Parking
- 2 Car Attached Garage
- Parking Available
- Two Garage Doors
- Driveway
Interior Spaces
- 1,508 Sq Ft Home
- 1-Story Property
- Open Floorplan
- Ceiling Fan
- Recessed Lighting
- Formal Entry
- Living Room with Fireplace
- Dining Room
Kitchen
- Gas Range
- Microwave
- Dishwasher
- Granite Countertops
- Tile Countertops
Flooring
- Laminate
- Tile
Bedrooms and Bathrooms
- 3 Main Level Bedrooms
- 2 Full Bathrooms
- Dual Sinks
- Bathtub with Shower
Laundry
- Laundry Room
- Laundry in Garage
- Gas And Electric Dryer Hookup
Home Security
- Carbon Monoxide Detectors
- Fire and Smoke Detector
Pool
- Private Pool
- Fence Around Pool
Outdoor Features
- Covered patio or porch
- Rain Gutters
Utilities
- Central Heating and Cooling System
Community Details
- No Home Owners Association
Listing and Financial Details
- Tax Lot 16
- Tax Tract Number 21475
- Assessor Parcel Number 2136003016
Ownership History
Purchase Details
Home Financials for this Owner
Home Financials are based on the most recent Mortgage that was taken out on this home.Purchase Details
Home Financials for this Owner
Home Financials are based on the most recent Mortgage that was taken out on this home.Purchase Details
Home Financials for this Owner
Home Financials are based on the most recent Mortgage that was taken out on this home.Purchase Details
Similar Homes in the area
Home Values in the Area
Average Home Value in this Area
Purchase History
| Date | Type | Sale Price | Title Company |
|---|---|---|---|
| Grant Deed | $610,000 | Priority Title | |
| Grant Deed | $432,000 | Fidelity National Title Ox | |
| Corporate Deed | $137,500 | Old Republic Title Company | |
| Trustee Deed | $135,000 | Old Republic Title Company |
Mortgage History
| Date | Status | Loan Amount | Loan Type |
|---|---|---|---|
| Open | $100,000 | Credit Line Revolving | |
| Open | $583,000 | New Conventional | |
| Closed | $579,500 | New Conventional | |
| Previous Owner | $396,800 | New Conventional | |
| Previous Owner | $417,302 | FHA | |
| Previous Owner | $25,000 | Credit Line Revolving | |
| Previous Owner | $153,000 | Unknown | |
| Previous Owner | $120,000 | Unknown | |
| Previous Owner | $99,000 | Credit Line Revolving | |
| Previous Owner | $98,000 | Unknown | |
| Previous Owner | $50,000 | Credit Line Revolving | |
| Previous Owner | $15,000 | Credit Line Revolving | |
| Previous Owner | $95,000 | No Value Available |
Property History
| Date | Event | Price | Change | Sq Ft Price |
|---|---|---|---|---|
| 08/26/2019 08/26/19 | Sold | $610,000 | -6.1% | $405 / Sq Ft |
| 07/13/2019 07/13/19 | Pending | -- | -- | -- |
| 05/07/2019 05/07/19 | For Sale | $649,950 | +50.5% | $431 / Sq Ft |
| 05/01/2013 05/01/13 | Sold | $432,000 | 0.0% | $286 / Sq Ft |
| 04/01/2013 04/01/13 | Pending | -- | -- | -- |
| 03/14/2013 03/14/13 | For Sale | $432,000 | -- | $286 / Sq Ft |
Tax History Compared to Growth
Tax History
| Year | Tax Paid | Tax Assessment Tax Assessment Total Assessment is a certain percentage of the fair market value that is determined by local assessors to be the total taxable value of land and additions on the property. | Land | Improvement |
|---|---|---|---|---|
| 2025 | $8,248 | $667,118 | $530,962 | $136,156 |
| 2024 | $8,248 | $654,038 | $520,551 | $133,487 |
| 2023 | $8,092 | $641,215 | $510,345 | $130,870 |
| 2022 | $7,722 | $628,643 | $500,339 | $128,304 |
| 2021 | $7,627 | $616,318 | $490,529 | $125,789 |
| 2019 | $5,981 | $476,881 | $310,085 | $166,796 |
| 2018 | $5,842 | $467,531 | $304,005 | $163,526 |
| 2016 | $5,580 | $449,378 | $292,201 | $157,177 |
| 2015 | $5,500 | $442,629 | $287,812 | $154,817 |
| 2014 | $5,524 | $433,960 | $282,175 | $151,785 |
Agents Affiliated with this Home
-

Seller's Agent in 2019
Erik Cabral
Pinnacle Estate Properties
(818) 993-7370
6 in this area
80 Total Sales
-

Buyer's Agent in 2019
Allon Shelly
Platinum Realty Group
(310) 570-0077
1 in this area
47 Total Sales
-
B
Seller's Agent in 2013
Beulah Uberoi
Berkshire Hathaway HomeServices California Realty
-
D
Buyer's Agent in 2013
Donald Sturt
Unknown Office (Conversion)
Map
Source: California Regional Multiple Listing Service (CRMLS)
MLS Number: SR19103424
APN: 2136-003-016
- 20526 Gault St
- 20522 Sherman Way
- 20450 Bassett St
- 7211 Cozycroft Ave Unit 40
- 20749 Gault St
- 20319 Vanowen St
- 6915 Laramie Ave
- 6731 Delco Ave
- 20615 Leadwell St
- 20554 Valerio St
- 20414 Haynes St
- 6763 Lurline Ave
- 20606 Skouras Dr
- 20139 Hartland St
- 20134 Leadwell St Unit 156
- 20134 Leadwell St Unit 337
- 20134 Leadwell St Unit 217
- 20134 Leadwell St Unit 133
- 6757 Stephanie Place
- 20447 Hamlin St
