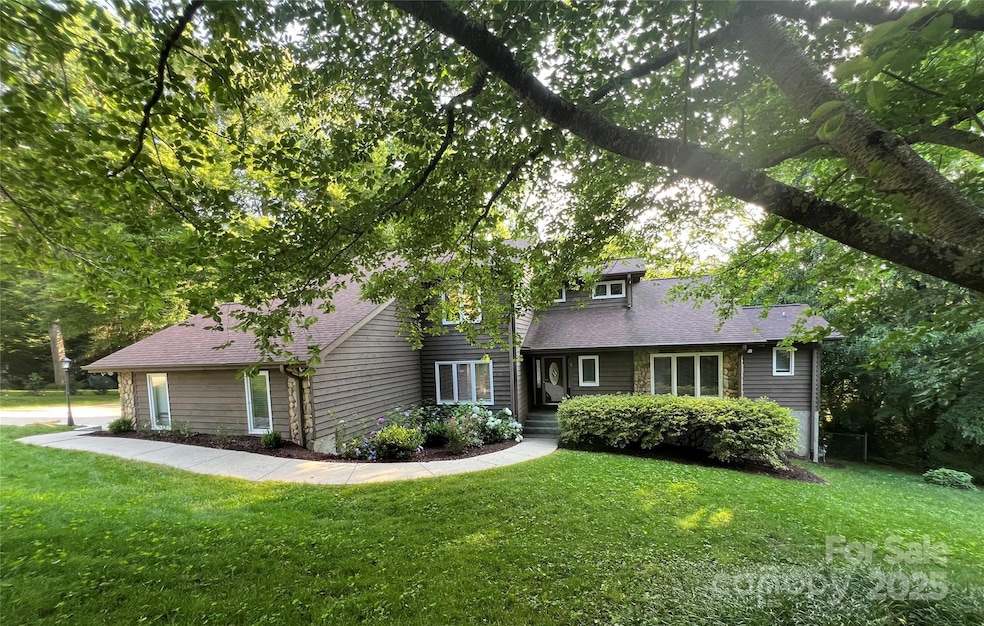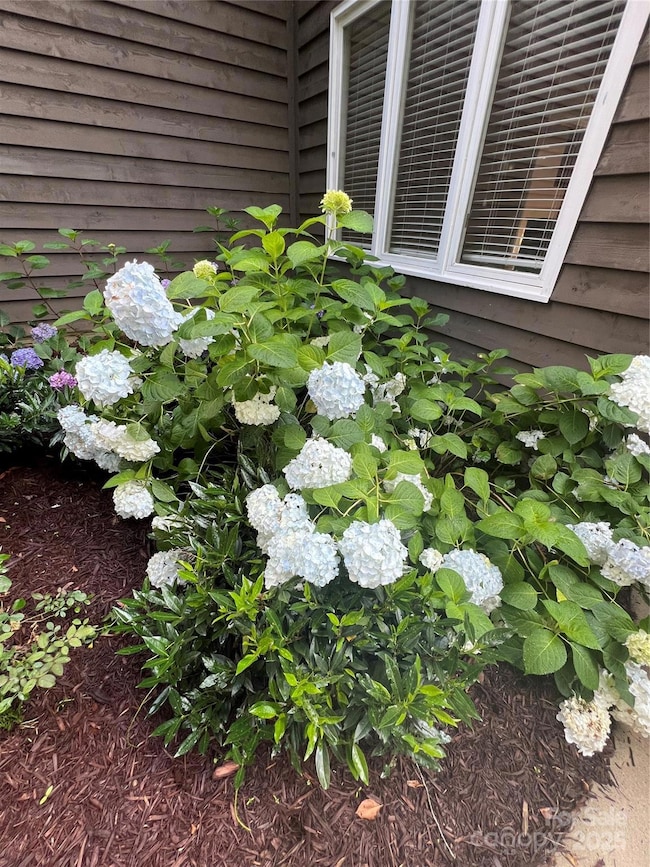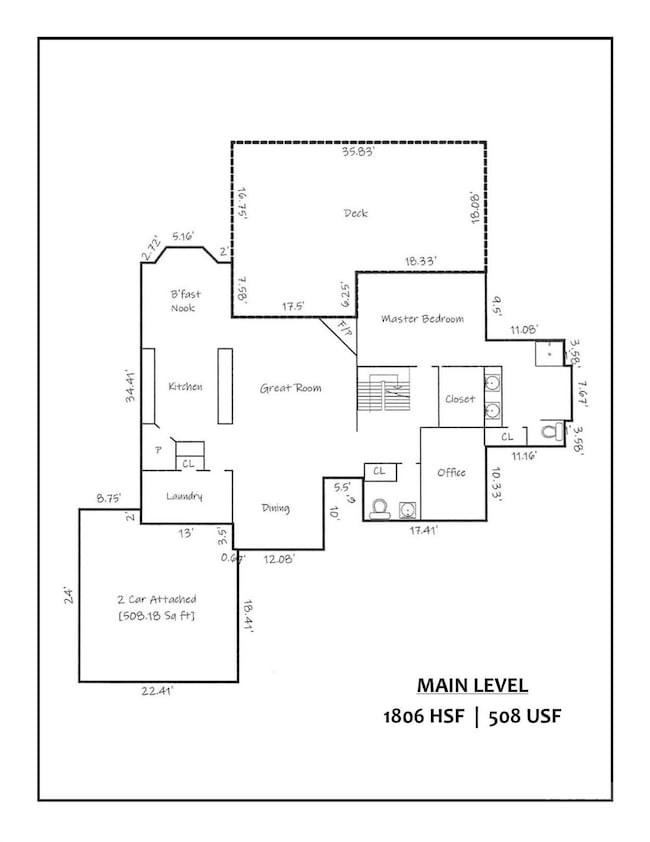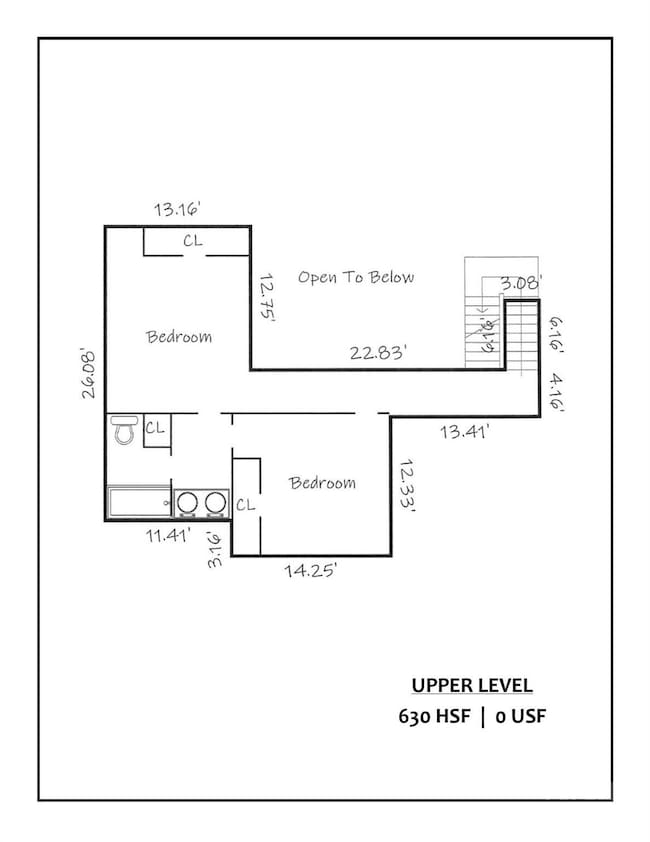
2045 10th Street Ln NW Hickory, NC 28601
Lakeland Park NeighborhoodEstimated payment $2,953/month
Highlights
- Open Floorplan
- Contemporary Architecture
- Wood Flooring
- Deck
- Wooded Lot
- Skylights
About This Home
Step inside to discover vaulted ceilings, an abundance of natural light, & open-concept design, all beautifully complemented by hardwood floors & new paint. The inviting living & dining areas flow effortlessly to an expansive deck through sliding glass doors, providing a wonderful outdoor living space. The kitchen features granite countertops, a stainless steel refrigerator, gas stove, dishwasher, a convenient built-in desk area, & tile backsplash. You'll also find a large laundry area just off the kitchen. The main-level primary bedroom offers direct access to the deck. The updated primary bathroom boasts a beautifully tiled stand-up shower, a double vanity, & generous closet space. A dedicated office/study is also conveniently located on the main level. Upstairs, you'll find two generously sized bedrooms that share a Jack/Jill bathroom. For those interested in lake access, a beach club membership is voluntary. The property is also situated close to Hickory's River Walk.
Listing Agent
The Joan Killian Everett Company, LLC Brokerage Email: joan@joaneverett.com License #74787 Listed on: 06/13/2025
Co-Listing Agent
The Joan Killian Everett Company, LLC Brokerage Email: joan@joaneverett.com License #256862
Home Details
Home Type
- Single Family
Est. Annual Taxes
- $3,198
Year Built
- Built in 1996
Lot Details
- Partially Fenced Property
- Sloped Lot
- Wooded Lot
- Property is zoned R-2
HOA Fees
- $5 Monthly HOA Fees
Parking
- 2 Car Attached Garage
Home Design
- Contemporary Architecture
- Wood Siding
Interior Spaces
- 1.5-Story Property
- Open Floorplan
- Skylights
- French Doors
- Great Room with Fireplace
- Crawl Space
Kitchen
- Gas Range
- Dishwasher
- Disposal
Flooring
- Wood
- Tile
Bedrooms and Bathrooms
- Walk-In Closet
Laundry
- Laundry Room
- Washer and Electric Dryer Hookup
Outdoor Features
- Deck
Schools
- Viewmont Elementary School
- Grandview Middle School
- Hickory High School
Utilities
- Heat Pump System
- Heating System Uses Natural Gas
- Gas Water Heater
- Cable TV Available
Community Details
- Voluntary home owners association
- Lakeland Beach Club Association, Phone Number (828) 855-3412
- Lakeland Park Subdivision
Listing and Financial Details
- Assessor Parcel Number 279420813689
Map
Home Values in the Area
Average Home Value in this Area
Tax History
| Year | Tax Paid | Tax Assessment Tax Assessment Total Assessment is a certain percentage of the fair market value that is determined by local assessors to be the total taxable value of land and additions on the property. | Land | Improvement |
|---|---|---|---|---|
| 2024 | $3,198 | $374,700 | $48,900 | $325,800 |
| 2023 | $3,198 | $374,700 | $48,900 | $325,800 |
| 2022 | $2,713 | $225,600 | $32,600 | $193,000 |
| 2021 | $2,713 | $225,600 | $32,600 | $193,000 |
| 2020 | $2,623 | $225,600 | $0 | $0 |
| 2019 | $2,623 | $225,600 | $0 | $0 |
| 2018 | $2,783 | $243,800 | $33,700 | $210,100 |
| 2017 | $2,783 | $0 | $0 | $0 |
| 2016 | $2,783 | $0 | $0 | $0 |
| 2015 | $2,452 | $243,800 | $33,700 | $210,100 |
| 2014 | $2,452 | $238,100 | $42,100 | $196,000 |
Property History
| Date | Event | Price | Change | Sq Ft Price |
|---|---|---|---|---|
| 06/10/2020 06/10/20 | Sold | $259,900 | 0.0% | $107 / Sq Ft |
| 05/09/2020 05/09/20 | Pending | -- | -- | -- |
| 05/08/2020 05/08/20 | For Sale | $259,900 | +25.0% | $107 / Sq Ft |
| 12/10/2015 12/10/15 | Sold | $208,000 | -9.5% | $84 / Sq Ft |
| 11/07/2015 11/07/15 | Pending | -- | -- | -- |
| 04/27/2015 04/27/15 | For Sale | $229,900 | -- | $93 / Sq Ft |
Purchase History
| Date | Type | Sale Price | Title Company |
|---|---|---|---|
| Warranty Deed | $10,000 | None Available | |
| Warranty Deed | $220,000 | None Available | |
| Deed | $200,500 | -- | |
| Deed | $21,000 | -- |
Mortgage History
| Date | Status | Loan Amount | Loan Type |
|---|---|---|---|
| Open | $246,905 | New Conventional | |
| Previous Owner | $20,000 | Credit Line Revolving | |
| Previous Owner | $176,000 | New Conventional | |
| Previous Owner | $41,500 | Credit Line Revolving | |
| Previous Owner | $197,500 | Unknown |
Similar Homes in Hickory, NC
Source: Canopy MLS (Canopy Realtor® Association)
MLS Number: 4259653
APN: 2794208136890000
- 2052 10th Street Place NW
- 1024 20th Avenue Way SE
- 1009 20th Avenue Loop SE
- 1221 20th Ave NW
- 1050 21st Ave NW Unit 70
- 1740 12th Street Dr NW
- 6294 Southlake Dr
- 0000 Crown Terrace
- 1110 16th Avenue Place NW
- 5763 Crown Terrace
- 5775 Crown Terrace
- 5774 Crown Terrace
- 1525 16th Avenue Cir NW
- 1571 10th Street Place NW
- 1552 10th Street Place NW
- 6255 Mountainside Dr
- 6214 Mountainside Dr
- 5516 Northwood Dr
- 6210 Mountainside Dr
- 2024 5th Street Place NW




