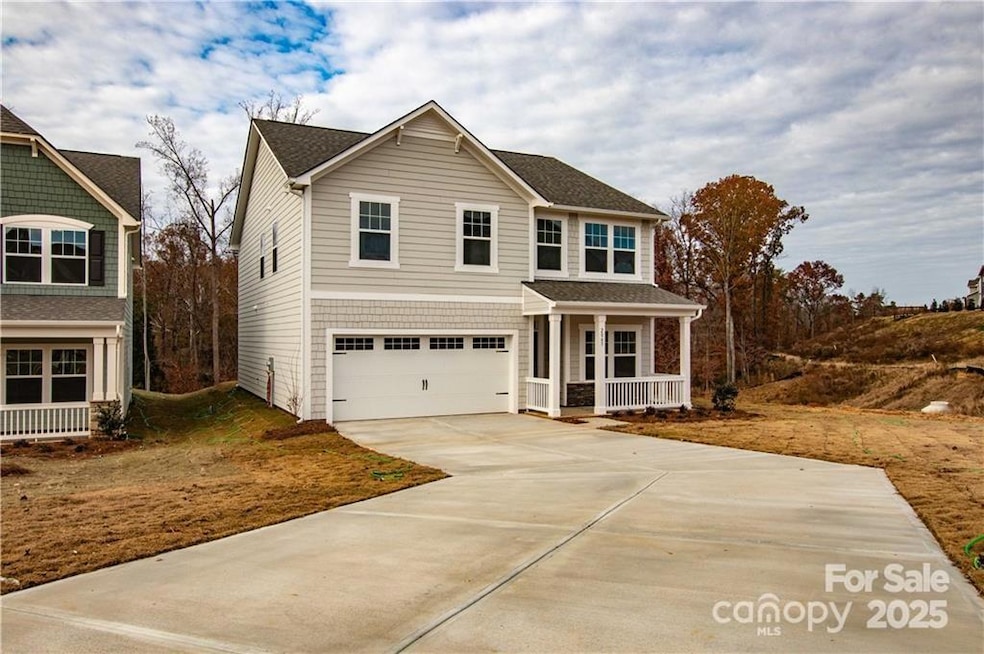2045 Atwell Glen Ln Pineville, NC 28134
Estimated payment $2,729/month
Highlights
- Walk-In Pantry
- Laundry Room
- Ceiling Fan
- Soaking Tub
- Central Heating and Cooling System
- 2 Car Garage
About This Home
Truly move-in ready home built in 2018. This beautifully maintained property features a freshly painted interior throughout. The main level offers wood-style laminate flooring, while the second level includes high-quality carpet. The open-concept floor plan provides a spacious chef’s kitchen with a large island, soft-close cabinetry, a butler’s pantry, and an oversized walk-in pantry with exceptional storage options. Upstairs, you’ll find three generously sized secondary bedrooms along with the primary suite. The primary suite includes a private sitting room, a large walk-in closet, and a well-appointed bathroom with a walk-in shower, double vanity, and garden tub. The second level also features a convenient laundry room located near the bedrooms and a full hall bathroom. The backyard offers excellent privacy with white fencing and a wooded backdrop, as well as access to nearby greenway connections including the Carolina Thread Trail. A spacious patio and fire pit make this outdoor area ideal for entertaining. This is the first time this home has been offered for resale
Listing Agent
ENRG Global Realty LLC Brokerage Email: sc.broker@enrg.realty License #87606 Listed on: 12/03/2025

Home Details
Home Type
- Single Family
Est. Annual Taxes
- $3,597
Year Built
- Built in 2018
Lot Details
- Property is zoned RMX
Parking
- 2 Car Garage
- Driveway
Home Design
- Slab Foundation
- Stone Veneer
Interior Spaces
- 2-Story Property
- Ceiling Fan
Kitchen
- Walk-In Pantry
- Electric Oven
- Electric Range
- Ice Maker
- Dishwasher
- Disposal
Bedrooms and Bathrooms
- 4 Bedrooms
- Soaking Tub
Laundry
- Laundry Room
- Electric Dryer Hookup
Schools
- Pineville Elementary School
- Quail Hollow Middle School
- Ballantyne Ridge High School
Utilities
- Central Heating and Cooling System
- Electric Water Heater
Community Details
- Property has a Home Owners Association
- Huntley Glen Subdivision
Listing and Financial Details
- Assessor Parcel Number 221-094-37
Map
Home Values in the Area
Average Home Value in this Area
Tax History
| Year | Tax Paid | Tax Assessment Tax Assessment Total Assessment is a certain percentage of the fair market value that is determined by local assessors to be the total taxable value of land and additions on the property. | Land | Improvement |
|---|---|---|---|---|
| 2025 | $3,597 | $461,900 | $95,000 | $366,900 |
| 2024 | $3,597 | $461,900 | $95,000 | $366,900 |
| 2023 | $3,546 | $461,900 | $95,000 | $366,900 |
| 2022 | $2,780 | $289,400 | $70,000 | $219,400 |
| 2021 | $2,780 | $289,400 | $70,000 | $219,400 |
| 2020 | $2,780 | $289,400 | $70,000 | $219,400 |
| 2019 | $2,774 | $289,400 | $70,000 | $219,400 |
| 2018 | $361 | $30,000 | $30,000 | $0 |
| 2017 | $359 | $30,000 | $30,000 | $0 |
| 2016 | $350 | $0 | $0 | $0 |
Purchase History
| Date | Type | Sale Price | Title Company |
|---|---|---|---|
| Warranty Deed | $312,000 | Independence Title Group Llc | |
| Warranty Deed | $105,000 | None Available |
Mortgage History
| Date | Status | Loan Amount | Loan Type |
|---|---|---|---|
| Open | $296,400 | New Conventional | |
| Previous Owner | $25,000,000 | Purchase Money Mortgage |
Source: Canopy MLS (Canopy Realtor® Association)
MLS Number: 4325361
APN: 221-094-37
- 2107 Atwell Glen Ln
- 2123 Atwell Glen Ln
- 3126 Gilroy Dr
- 5027 Grace View Dr
- 5006 Brodie Ln
- 13264 Old Compton Ct Unit 45
- 10046 Bishops Gate Blvd
- 8988 Lanark Ln
- 10011 Bishops Gate Blvd
- 13004 Park Crescent Cir Unit 85
- 808 Renee Ave
- 825 Renee Ave
- 10329 Killogrin Way Unit 15
- 306 Parklake Ct
- 1010 Ashbin Ct
- 11703 Red Knoll Ln
- 11825 Stratfield Place Cir
- 12525 Druids Glen Dr
- 1715 Buckland Ct
- 12210 Stratfield Place Cir
- 921 Taybyn Rd
- 12027 Stratfield Place Cir
- 12930 Dorman Rd
- 11917 Stratfield Place Cir Unit 118
- 12910 Dorman Rd
- 11727 Harrisburg Rd Unit BR3 Front Middle Bedroom with large closet
- 1010 Ashbin Ct
- 10457 Stokeshill Ct
- 11624 Red Knoll Ln
- 10154 Enniscrone Rd Unit Cumberland
- 10154 Enniscrone Rd Unit Calhoun
- 10154 Enniscrone Rd Unit Broad
- 11946 Crooked Stick Place Unit ID1241750P
- 11942 Crooked Stick Place Unit ID1241756P
- 11942 Crooked Stick Place Unit ID1284691P
- 155 Water Oak Dr
- 11945 Crooked Stick Place
- 12834 Delvin Castle Ct Unit ID1241754P
- 232 Water Oak Dr
- 824 Summerlake Dr
