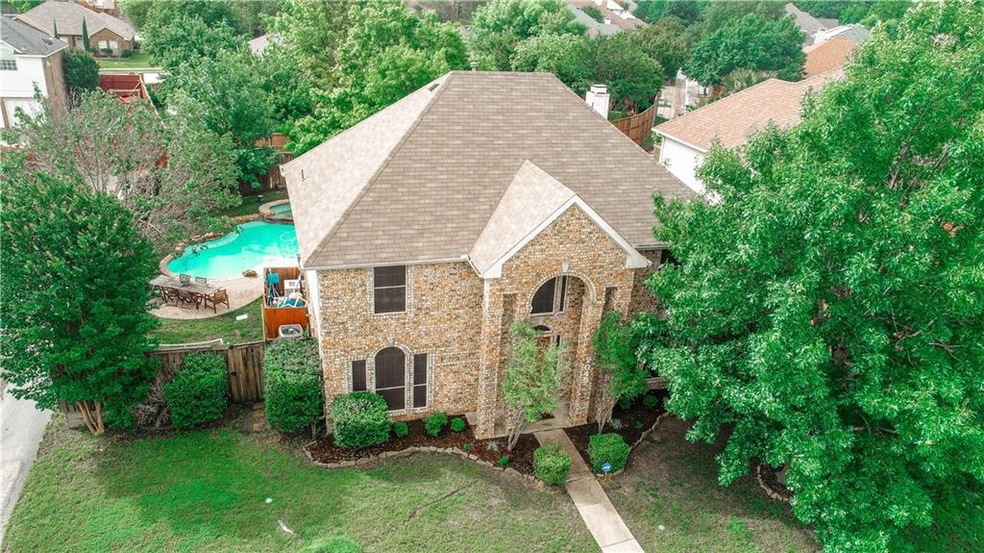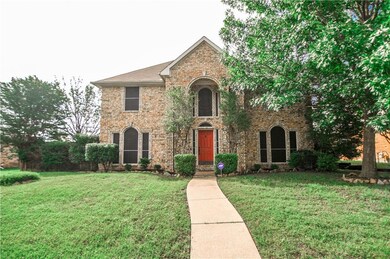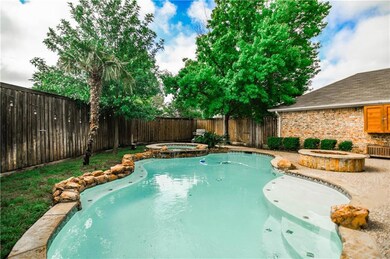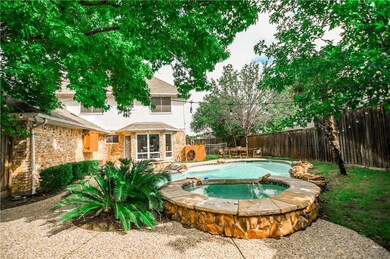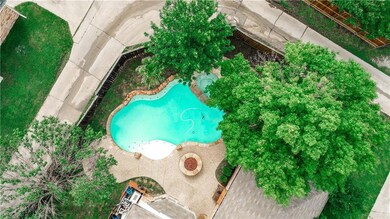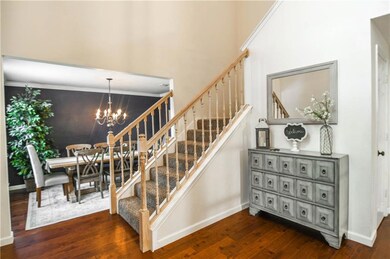
2045 Biscayne Dr Lewisville, TX 75067
Creekside NeighborhoodHighlights
- Pool and Spa
- Traditional Architecture
- Covered patio or porch
- Parkway Elementary School Rated A-
- Wood Flooring
- 2 Car Attached Garage
About This Home
As of August 2019Stunning well maintained two story home in desirable Lewisville neighborhood! Home opens to large office with french doors that flows into entry way, and dining room! Large living area with gas fireplace includes half bath, and extra sitting area opening to the gourmet island kitchen! Upstairs features master suite with modern barn door, sep tub, and shower, two secondary bedrooms, additional full bath, and game room great for entertaining!! Beautiful backyard with pool, attached spa, and fire-pit ideal for relaxing and entertaining guests! Great location, MUST SEE TODAY!
Last Agent to Sell the Property
Keller Williams Realty-FM License #0375050 Listed on: 05/10/2019

Home Details
Home Type
- Single Family
Est. Annual Taxes
- $8,270
Year Built
- Built in 1990
Lot Details
- 7,013 Sq Ft Lot
- Wood Fence
- Landscaped
- Interior Lot
- Few Trees
Parking
- 2 Car Attached Garage
Home Design
- Traditional Architecture
- Brick Exterior Construction
- Slab Foundation
- Composition Roof
Interior Spaces
- 2,372 Sq Ft Home
- 2-Story Property
- Ceiling Fan
- Decorative Lighting
- Gas Log Fireplace
Kitchen
- Gas Range
- Microwave
- Plumbed For Ice Maker
- Dishwasher
- Disposal
Flooring
- Wood
- Carpet
- Ceramic Tile
Bedrooms and Bathrooms
- 3 Bedrooms
Home Security
- Home Security System
- Fire and Smoke Detector
Eco-Friendly Details
- Energy-Efficient Appliances
Outdoor Features
- Pool and Spa
- Covered patio or porch
- Fire Pit
Schools
- Parkway Elementary School
- Hedrick Middle School
- Lewisville High School
Utilities
- Central Heating and Cooling System
- Heating System Uses Natural Gas
- High Speed Internet
- Cable TV Available
Community Details
- Valley Vista 2 Subdivision
Listing and Financial Details
- Legal Lot and Block 9 / H
- Assessor Parcel Number R119052
- $6,021 per year unexempt tax
Ownership History
Purchase Details
Home Financials for this Owner
Home Financials are based on the most recent Mortgage that was taken out on this home.Purchase Details
Home Financials for this Owner
Home Financials are based on the most recent Mortgage that was taken out on this home.Purchase Details
Home Financials for this Owner
Home Financials are based on the most recent Mortgage that was taken out on this home.Purchase Details
Home Financials for this Owner
Home Financials are based on the most recent Mortgage that was taken out on this home.Purchase Details
Home Financials for this Owner
Home Financials are based on the most recent Mortgage that was taken out on this home.Similar Homes in Lewisville, TX
Home Values in the Area
Average Home Value in this Area
Purchase History
| Date | Type | Sale Price | Title Company |
|---|---|---|---|
| Vendors Lien | -- | None Available | |
| Vendors Lien | -- | Lawyers Title | |
| Warranty Deed | -- | American Title | |
| Warranty Deed | -- | Allegiance Title Co | |
| Warranty Deed | -- | -- |
Mortgage History
| Date | Status | Loan Amount | Loan Type |
|---|---|---|---|
| Open | $304,385 | FHA | |
| Previous Owner | $265,109 | FHA | |
| Previous Owner | $12,716 | Unknown | |
| Previous Owner | $172,000 | Fannie Mae Freddie Mac | |
| Previous Owner | $141,600 | No Value Available | |
| Previous Owner | $102,710 | No Value Available | |
| Closed | $44,000 | No Value Available |
Property History
| Date | Event | Price | Change | Sq Ft Price |
|---|---|---|---|---|
| 08/07/2019 08/07/19 | Sold | -- | -- | -- |
| 07/01/2019 07/01/19 | Pending | -- | -- | -- |
| 05/10/2019 05/10/19 | For Sale | $325,000 | -- | $137 / Sq Ft |
Tax History Compared to Growth
Tax History
| Year | Tax Paid | Tax Assessment Tax Assessment Total Assessment is a certain percentage of the fair market value that is determined by local assessors to be the total taxable value of land and additions on the property. | Land | Improvement |
|---|---|---|---|---|
| 2024 | $8,270 | $478,576 | $0 | $0 |
| 2023 | $6,425 | $435,069 | $81,664 | $386,643 |
| 2022 | $7,506 | $395,517 | $81,664 | $345,414 |
| 2021 | $7,247 | $359,711 | $62,449 | $297,262 |
| 2020 | $6,557 | $326,874 | $62,449 | $264,425 |
| 2019 | $6,290 | $304,000 | $62,449 | $241,551 |
| 2018 | $6,057 | $291,000 | $62,449 | $228,551 |
| 2017 | $6,061 | $288,000 | $56,000 | $232,000 |
| 2016 | $5,682 | $270,000 | $42,000 | $228,000 |
| 2015 | $5,211 | $265,264 | $33,600 | $231,664 |
| 2014 | $5,211 | $238,440 | $33,600 | $204,840 |
| 2013 | -- | $220,792 | $33,600 | $187,192 |
Agents Affiliated with this Home
-
Kurt Buehler

Seller's Agent in 2019
Kurt Buehler
Keller Williams Realty-FM
(972) 754-0500
19 in this area
280 Total Sales
-
Idin Deljavan
I
Buyer's Agent in 2019
Idin Deljavan
Citiwide Alliance Realty
(817) 805-2705
4 Total Sales
Map
Source: North Texas Real Estate Information Systems (NTREIS)
MLS Number: 14088037
APN: R119052
- 2038 Biscayne Dr
- 2010 Hillshire Dr
- 975 W Corporate Dr
- 2050 Vista Dr
- 2036 Camelot Dr
- 2044 Kenny Ct
- 2066 Briarcliff Rd
- 2073 Rushmore Ct
- 2108 Montclair Ln
- 2004 Wanderlust Dr
- 920 Plantation Dr
- 2027 Buffalo Bend Dr
- 2098 Amber Ct
- 950 Highgate Dr
- 900 Valley View Dr
- 2059 Sienna Trail
- 2033 Wanderlust Dr
- 1147 Seneca Place
- 2045 Sienna Trail
- 1148 Pleasant Oaks Dr
