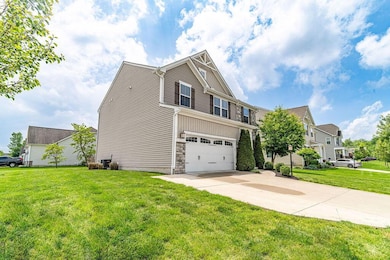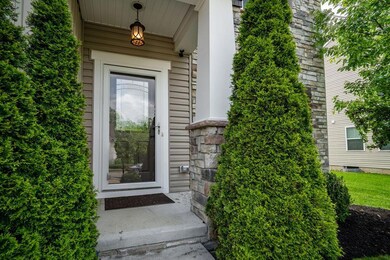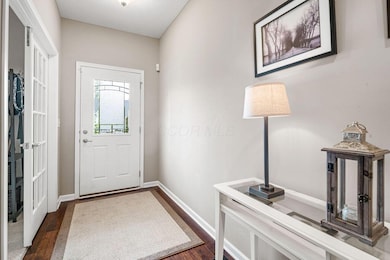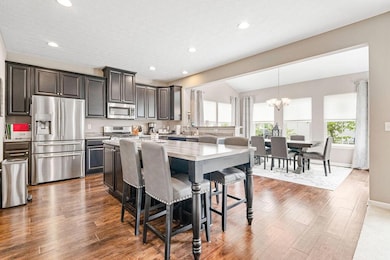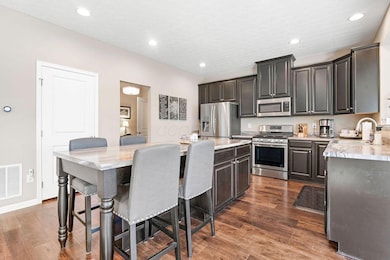
2045 E Gardenia Dr Pataskala, OH 43062
Estimated payment $3,271/month
Highlights
- Traditional Architecture
- Patio
- Carpet
- 2 Car Attached Garage
- Forced Air Heating and Cooling System
About This Home
This stunning Pataskala home has been meticulously maintained, like new and ready for you to move right in! The spacious floor plan features plenty of space to suit all your needs. The entry level features a home office, dining room, well-appointed kitchen with a huge island that seats four, and a beautiful bonus eating area with abundant natural light. Upstairs you'll find four large bedrooms including a primary suite that features two walk in closets and an en suite bath with double vanity and large shower. Downstairs is an awesome finished basement space with two rooms and plenty of extra storage. You'll also love the large corner lot with a nice patio to enjoy your summer cookouts!
Home Details
Home Type
- Single Family
Est. Annual Taxes
- $5,817
Year Built
- Built in 2016
HOA Fees
- $17 Monthly HOA Fees
Parking
- 2 Car Attached Garage
Home Design
- Traditional Architecture
- Vinyl Siding
Interior Spaces
- 3,200 Sq Ft Home
- 2-Story Property
- Insulated Windows
- Basement
- Recreation or Family Area in Basement
- Laundry on upper level
Kitchen
- Gas Range
- <<microwave>>
- Dishwasher
Flooring
- Carpet
- Vinyl
Bedrooms and Bathrooms
- 4 Bedrooms
Utilities
- Forced Air Heating and Cooling System
- Heating System Uses Gas
- Gas Water Heater
Additional Features
- Patio
- 0.26 Acre Lot
Community Details
- Sugar Mill HOA
Listing and Financial Details
- Assessor Parcel Number 064-152988-00.057
Map
Home Values in the Area
Average Home Value in this Area
Tax History
| Year | Tax Paid | Tax Assessment Tax Assessment Total Assessment is a certain percentage of the fair market value that is determined by local assessors to be the total taxable value of land and additions on the property. | Land | Improvement |
|---|---|---|---|---|
| 2024 | $8,354 | $140,070 | $26,250 | $113,820 |
| 2023 | $5,812 | $140,070 | $26,250 | $113,820 |
| 2022 | $5,474 | $112,980 | $26,250 | $86,730 |
| 2021 | $5,637 | $112,980 | $26,250 | $86,730 |
| 2020 | $5,723 | $112,980 | $26,250 | $86,730 |
| 2019 | $5,717 | $104,230 | $17,500 | $86,730 |
| 2018 | $16,051 | $0 | $0 | $0 |
| 2017 | $3,200 | $0 | $0 | $0 |
| 2016 | $741 | $0 | $0 | $0 |
| 2015 | $715 | $0 | $0 | $0 |
| 2014 | $217 | $0 | $0 | $0 |
| 2013 | $2 | $0 | $0 | $0 |
Property History
| Date | Event | Price | Change | Sq Ft Price |
|---|---|---|---|---|
| 06/11/2025 06/11/25 | Price Changed | $500,000 | -4.8% | $156 / Sq Ft |
| 05/30/2025 05/30/25 | For Sale | $525,000 | -- | $164 / Sq Ft |
Purchase History
| Date | Type | Sale Price | Title Company |
|---|---|---|---|
| Warranty Deed | -- | Nationalink | |
| Deed | -- | -- | |
| Limited Warranty Deed | $43,600 | Title Search Services Box | |
| Warranty Deed | $516,000 | None Available |
Mortgage History
| Date | Status | Loan Amount | Loan Type |
|---|---|---|---|
| Open | $244,000 | New Conventional | |
| Previous Owner | $253,636 | No Value Available | |
| Previous Owner | -- | No Value Available | |
| Previous Owner | $1,288,000 | Future Advance Clause Open End Mortgage |
Similar Homes in the area
Source: Columbus and Central Ohio Regional MLS
MLS Number: 225019146
APN: 064-152988-00.057
- 2010 Sugar Mill Dr
- 7874 Hazelton Etna Rd SW
- 7922 Hazelton-Etna Rd SW
- 210 Scotsgrove Dr
- 133 Brenden Park Dr
- 105 Purple Finch Loop
- 95 Lincoln St SW
- 473 S High St
- 226 Purple Finch Loop
- 403 Trail W
- 208 Scotsgrove Dr
- 121 Granville St
- 0 Refugee Rd SW Unit 225001889
- 0 Refugee Rd SW Unit 225001888
- 0 Refugee Rd SW Unit 223007833
- 305 Levi Dr Unit Lot 6
- 303 Levi Dr Unit Lot 7
- 186 Markway Dr Unit Lot 12
- 188 Markway Dr Unit Lot 13
- 56 Dellenbaugh Loop
- 100 Town Center Loop
- 172 W Mill Street Ave
- 233 Purple Finch Loop
- 124 Coors Blvd
- 9760 Ashley River Dr
- 50 Coors Blvd
- 130 Cumberland Way
- 283 Glen Crossing Dr
- 167 Gala Ave
- 160 Whittington Place
- 216 John Reese Pkwy
- 1145 Cunningham Ave
- 100 Catalina Ln
- 180 Shaleridge Dr
- 22 Bend View Dr
- 289 N Bend Dr
- 957 Capriconus Dr
- 14535 E Broad St
- 9199 Henley Ave
- 9178 Henley Ave


