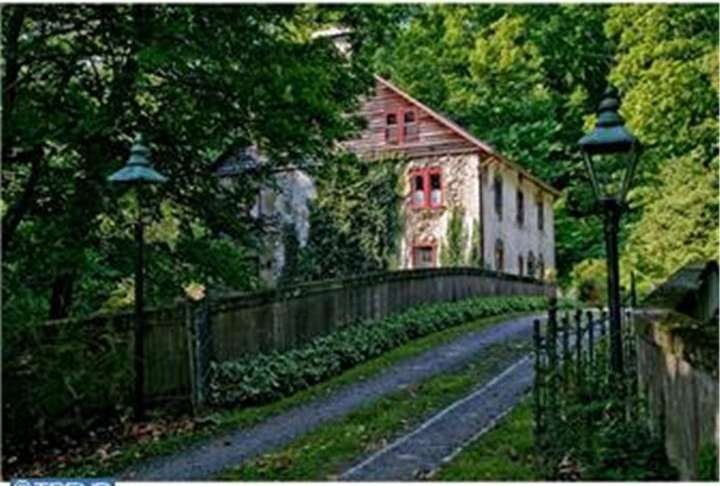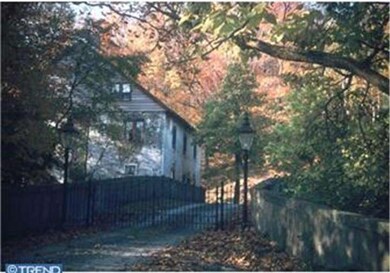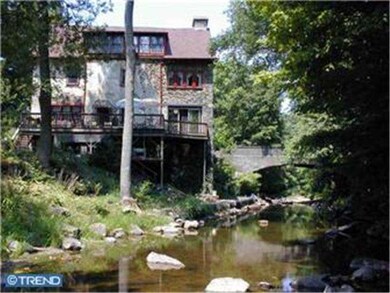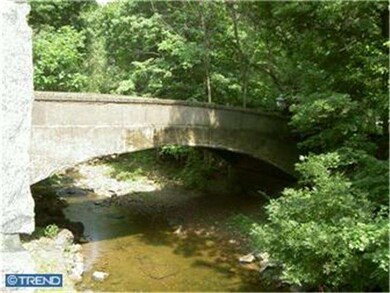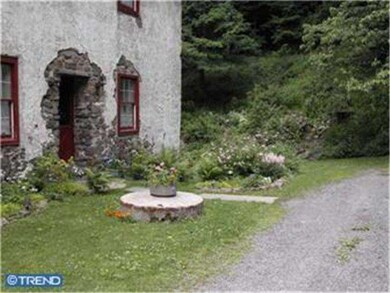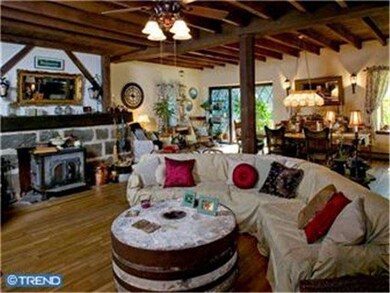
2045 Hillcrest Rd Quakertown, PA 18951
Milford-Quakertown NeighborhoodHighlights
- 200 Feet of Waterfront
- 4.5 Acre Lot
- Deck
- Water Oriented
- Colonial Architecture
- Wood Burning Stove
About This Home
As of May 2024Step Back in Time. Original historic Achey's Mill converted to unique,stunning home w/2 complete living areas. Dating back to 1768 this outstanding property was lovingly & dramatically changed to a breathtaking home in 1971. Set on an idyllic 4.5ac adjoining an est 100ac of township open space w/ the Unami creek running thru the acreage, it is indeed a magical 4 season property. Views from any vantage point are awesome & wildlife, including deer,fox & owl, abound. Adding to this picturesque setting is the Achey's Bridge dating back to 1906-the oldest reinforced concrete bridge, historical landmark, blt by Henry Mercer. Abundance of amenities including 4 stone FP, original open beam ceilings t/o & tongue & grove rock maple flrs t/o,10 ft ceil 1st & 2nd flr,16 ft ceil 3rd flr. Wlkout daylt basement w/original water wheel spindle intact. Original mill stone-now used as a coffee table-is one of the focal points of great rm, the other being the massive stone FP. Convenient to maj rds, Turnpke & Quakertown airport
Last Agent to Sell the Property
Weichert, Realtors - Cornerstone Listed on: 08/23/2012

Home Details
Home Type
- Single Family
Est. Annual Taxes
- $6,381
Year Built
- Built in 1771
Lot Details
- 4.5 Acre Lot
- 200 Feet of Waterfront
- Creek or Stream
- Wooded Lot
- Back, Front, and Side Yard
- Property is in good condition
- Property is zoned SRM
Home Design
- Colonial Architecture
- Converted Barn or Barndominium
- Stone Foundation
- Shingle Roof
- Stone Siding
- Stucco
Interior Spaces
- 5,234 Sq Ft Home
- Property has 3 Levels
- Beamed Ceilings
- Ceiling height of 9 feet or more
- Ceiling Fan
- Wood Burning Stove
- Stone Fireplace
- Stained Glass
- Family Room
- Living Room
- Dining Room
- Water Views
- Unfinished Basement
- Basement Fills Entire Space Under The House
- Home Security System
- Laundry on lower level
- Attic
Kitchen
- Eat-In Kitchen
- Butlers Pantry
- Built-In Self-Cleaning Oven
Flooring
- Wood
- Vinyl
Bedrooms and Bathrooms
- 6 Bedrooms
- En-Suite Primary Bedroom
- In-Law or Guest Suite
- 2.5 Bathrooms
Parking
- 3 Open Parking Spaces
- 3 Parking Spaces
- Driveway
Outdoor Features
- Water Oriented
- Deck
- Exterior Lighting
Location
- Property is near a creek
Schools
- Tohickon Valley Elementary School
- Milford Middle School
- Quakertown Community Senior High School
Utilities
- Cooling System Mounted In Outer Wall Opening
- Forced Air Heating System
- Heating System Uses Oil
- Baseboard Heating
- Underground Utilities
- 200+ Amp Service
- Well
- Electric Water Heater
- Cable TV Available
Community Details
- No Home Owners Association
Listing and Financial Details
- Tax Lot 129-001
- Assessor Parcel Number 23-010-129-001
Ownership History
Purchase Details
Home Financials for this Owner
Home Financials are based on the most recent Mortgage that was taken out on this home.Purchase Details
Home Financials for this Owner
Home Financials are based on the most recent Mortgage that was taken out on this home.Purchase Details
Home Financials for this Owner
Home Financials are based on the most recent Mortgage that was taken out on this home.Purchase Details
Home Financials for this Owner
Home Financials are based on the most recent Mortgage that was taken out on this home.Similar Homes in Quakertown, PA
Home Values in the Area
Average Home Value in this Area
Purchase History
| Date | Type | Sale Price | Title Company |
|---|---|---|---|
| Deed | $800,000 | Pride Abstract & Settlement Se | |
| Deed | $525,000 | None Available | |
| Deed | $450,000 | None Available | |
| Deed | $300,000 | None Available |
Mortgage History
| Date | Status | Loan Amount | Loan Type |
|---|---|---|---|
| Open | $760,000 | New Conventional | |
| Previous Owner | $420,000 | Adjustable Rate Mortgage/ARM | |
| Previous Owner | $360,000 | New Conventional | |
| Previous Owner | $625,500 | Reverse Mortgage Home Equity Conversion Mortgage | |
| Previous Owner | $295,000 | Balloon |
Property History
| Date | Event | Price | Change | Sq Ft Price |
|---|---|---|---|---|
| 05/17/2024 05/17/24 | Sold | $800,000 | -5.9% | $178 / Sq Ft |
| 03/12/2024 03/12/24 | Pending | -- | -- | -- |
| 01/23/2024 01/23/24 | Price Changed | $849,900 | -4.0% | $189 / Sq Ft |
| 12/14/2023 12/14/23 | Price Changed | $885,000 | -4.3% | $197 / Sq Ft |
| 10/24/2023 10/24/23 | Price Changed | $924,900 | -2.5% | $206 / Sq Ft |
| 09/17/2023 09/17/23 | For Sale | $949,000 | 0.0% | $211 / Sq Ft |
| 09/15/2023 09/15/23 | Price Changed | $949,000 | +80.8% | $211 / Sq Ft |
| 09/30/2016 09/30/16 | Sold | $525,000 | 0.0% | $83 / Sq Ft |
| 08/20/2016 08/20/16 | Pending | -- | -- | -- |
| 06/08/2016 06/08/16 | For Sale | $525,000 | +16.7% | $83 / Sq Ft |
| 10/26/2012 10/26/12 | Sold | $450,000 | -9.1% | $86 / Sq Ft |
| 10/03/2012 10/03/12 | Pending | -- | -- | -- |
| 08/23/2012 08/23/12 | For Sale | $495,000 | -- | $95 / Sq Ft |
Tax History Compared to Growth
Tax History
| Year | Tax Paid | Tax Assessment Tax Assessment Total Assessment is a certain percentage of the fair market value that is determined by local assessors to be the total taxable value of land and additions on the property. | Land | Improvement |
|---|---|---|---|---|
| 2024 | $7,778 | $38,570 | $5,400 | $33,170 |
| 2023 | $7,701 | $38,570 | $5,400 | $33,170 |
| 2022 | $7,571 | $38,570 | $5,400 | $33,170 |
| 2021 | $7,571 | $38,570 | $5,400 | $33,170 |
| 2020 | $7,571 | $38,570 | $5,400 | $33,170 |
| 2019 | $7,361 | $38,570 | $5,400 | $33,170 |
| 2018 | $7,105 | $38,570 | $5,400 | $33,170 |
| 2017 | $6,886 | $38,570 | $5,400 | $33,170 |
| 2016 | $6,886 | $38,570 | $5,400 | $33,170 |
| 2015 | -- | $38,570 | $5,400 | $33,170 |
| 2014 | -- | $38,570 | $5,400 | $33,170 |
Agents Affiliated with this Home
-
Timothy Dimmick

Seller's Agent in 2024
Timothy Dimmick
RE/MAX
(267) 217-2856
5 in this area
92 Total Sales
-
Heidi Urffer

Buyer's Agent in 2024
Heidi Urffer
Keller Williams Realty Group
(267) 424-3448
4 in this area
66 Total Sales
-
Patricia O'Herrick

Seller's Agent in 2016
Patricia O'Herrick
BHHS Fox & Roach
(267) 718-0202
5 Total Sales
-
T
Buyer's Agent in 2016
Timothy Browning
Edward G Browning Real Estate LLC
(215) 257-3676
-
Diane Williams

Seller's Agent in 2012
Diane Williams
Weichert, Realtors - Cornerstone
(215) 882-4627
31 Total Sales
Map
Source: Bright MLS
MLS Number: 1002445105
APN: 23-010-129-001
- 2101 Clover Mill Rd
- 2109 Mill Valley Ln
- 2127 Mill Valley Ln
- 2003 Clover Mill Rd
- 444 Enclave Dr Unit COVINGTON
- 444 Enclave Dr Unit DEVONSHIRE
- 444 Enclave Dr Unit HAWTHORNE
- 444 Enclave Dr Unit SAVANNAH
- 444 Enclave Dr Unit SEBASTIAN
- 444 Enclave Dr Unit PARKER
- 2460 Mill Rd
- 2280 Hillcrest Rd
- 2375 Mill Hill Rd
- 1852 Buttonwood Ln
- 16 Red Oak Dr
- 22 Fairway Ct
- 0 Krammes Lot 2 Rd Unit PABU2071908
- 0 Krammes Lot 2 Rd Unit PABU2069440
- 1925 Krammes Rd
- 1 Braxton Ct
