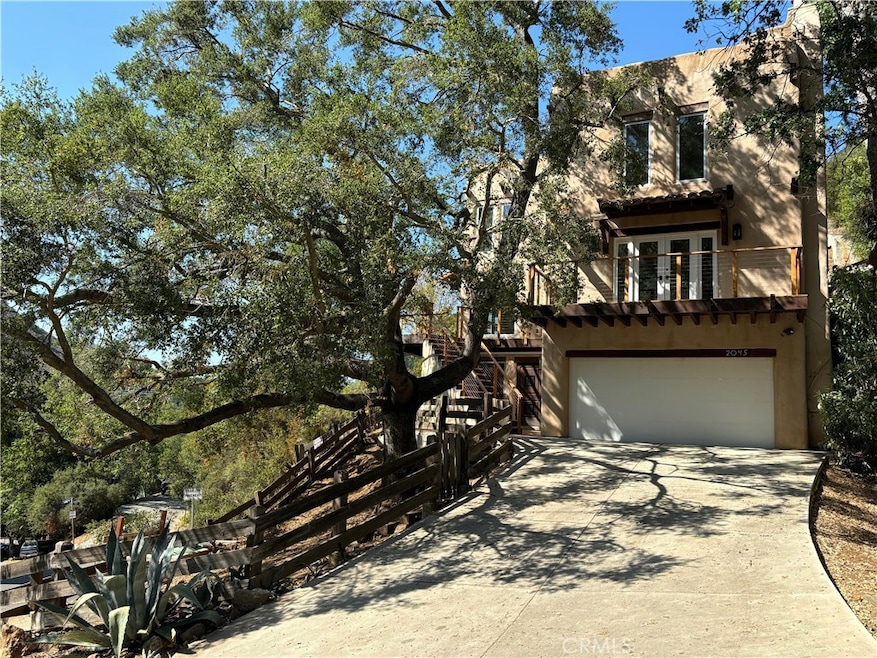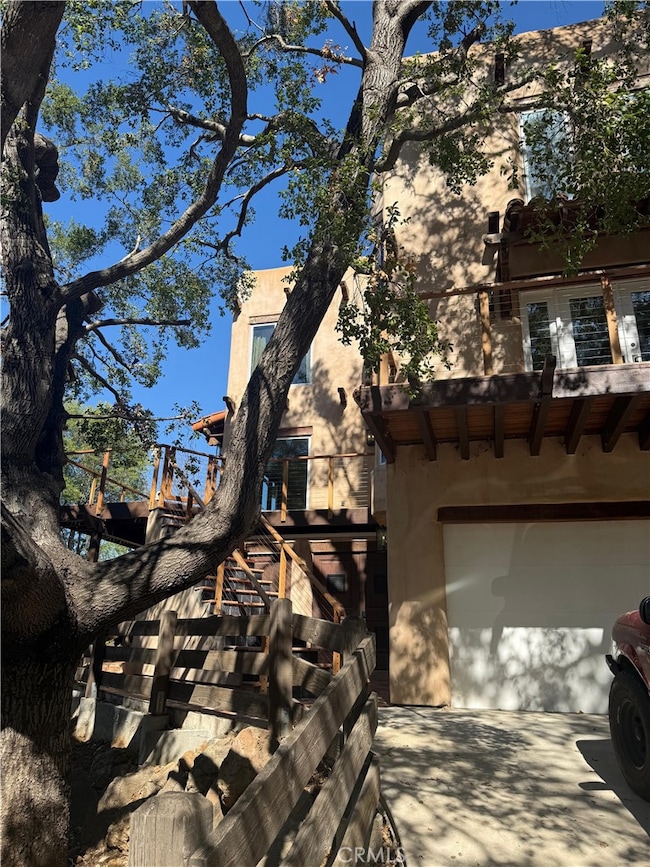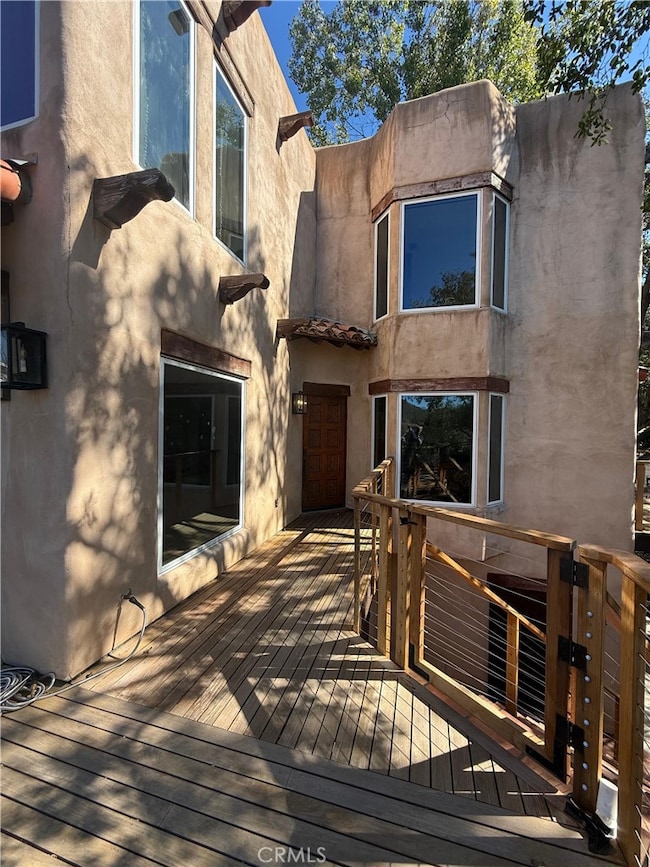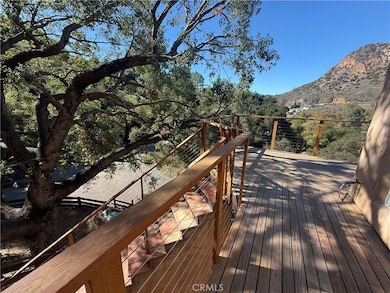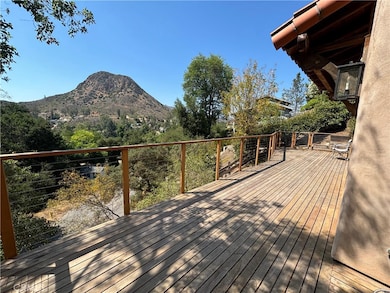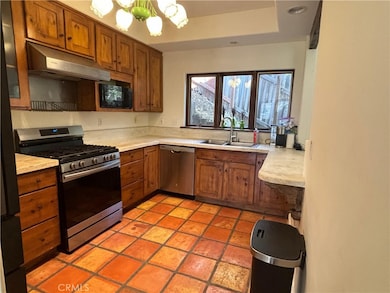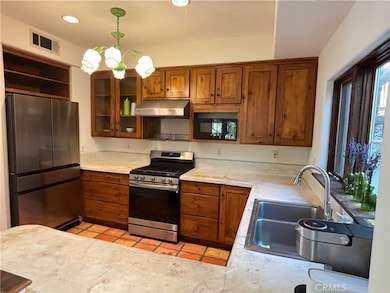2045 Lookout Dr Agoura Hills, CA 91301
Santa Monica Mountains NeighborhoodHighlights
- Fishing
- Primary Bedroom Suite
- Community Lake
- Sumac Elementary School Rated A
- Mountain View
- Wood Flooring
About This Home
Beautiful 2BD + 2.5BA Custom Home | Malibou Lake
Privately nestled in the rustic Malibou Lake area, this stunning home offers two spacious primary suites with treetop views, balconies, and custom walk-in closets. Enjoy captivating Sugarloaf Mountain views and direct access to Santa Monica Mountain hiking trails—just 12–15 minutes to Malibu beaches, the 101 freeway, and local conveniences. Smart open layout with hardwood floors, Saltillo-tile kitchen, French doors, and seamless indoor-outdoor flow. Newer appliances, HVAC, laundry, EV charger, and AT&T fiber internet. Tenant pays all utilities; landlord covers landscaping. Pets considered! Within award-winning Las Virgenes Unified School District. Lease term negotiable; select furnishings optional. This is a non smoking property.
Listing Agent
Coldwell Banker Realty Brokerage Phone: 818-391-0298 License #02162949 Listed on: 11/04/2025

Home Details
Home Type
- Single Family
Est. Annual Taxes
- $14,624
Year Built
- Built in 1998
Parking
- 2 Car Attached Garage
Home Design
- Entry on the 2nd floor
Interior Spaces
- 1,771 Sq Ft Home
- 3-Story Property
- Partially Furnished
- Dining Room
- Den with Fireplace
- Wood Flooring
- Mountain Views
- Laundry Room
Kitchen
- Six Burner Stove
- Gas Range
- Dishwasher
- Disposal
Bedrooms and Bathrooms
- 2 Main Level Bedrooms
- All Upper Level Bedrooms
- Primary Bedroom Suite
- Bathtub
- Walk-in Shower
Schools
- Agoura High School
Utilities
- Two cooling system units
- Central Heating and Cooling System
- Propane Water Heater
- Septic Type Unknown
Additional Features
- Living Room Balcony
- Density is up to 1 Unit/Acre
Listing and Financial Details
- Security Deposit $4,950
- 6-Month Minimum Lease Term
- Available 11/5/25
- Assessor Parcel Number 4462013017
Community Details
Overview
- No Home Owners Association
- Cornell Ranchos Subdivision
- Electric Vehicle Charging Station
- Community Lake
- Mountainous Community
- Valley
Recreation
- Fishing
- Hiking Trails
- Bike Trail
Pet Policy
- Call for details about the types of pets allowed
Map
Source: California Regional Multiple Listing Service (CRMLS)
MLS Number: SR25253846
APN: 4462-013-017
- 29255 S Lake Shore Dr
- 28801 S Lake Shore Dr
- 28927 Cove Place
- 28805 S Lake Shore Dr
- 2411 Highpoint Dr
- 28805 Lakeshore Dr
- 2040 E Lake Shore Dr
- 28801 Lakeshore Dr
- 1561 Lookout Dr
- 2100 Lakeshore Dr
- 2026 Lakeshore Dr
- 2026 Lakeshore Dr
- 2239 Pinecrest Rd
- 2370 Laguna Circle Dr
- 2344 Laguna Circle Dr
- 29371 Lake Vista Dr
- 29500 Mulholland Hwy
- 34550 Mulholland Hwy
- 33600 Mulholland Hwy
- 2052 Shadow Creek Dr
- 1988 Lookout Dr
- 29734 Mulholland Hwy
- 2224 Careful Ave
- 1952 Hazel Nut Ct
- 30473 Mulholland Hwy Unit 174
- 3732 Park Colony Ct
- 4059 Yankee Dr
- 5241 Colodny Dr Unit 403
- 5250 Colodny Dr Unit 21
- 5302-5304 Colodny Dr
- 5310 Colodny Dr Unit 5
- 29128 Oak Creek Ln
- 5321 Colodny Dr Unit 3
- 29128 Oak Creek Ln Unit FL2-ID10660A
- 29128 Oak Creek Ln Unit FL2-ID10515A
- 29128 Oak Creek Ln Unit FL2-ID4783A
- 29128 Oak Creek Ln Unit FL1-ID10565A
- 29128 Oak Creek Ln Unit FL2-ID10503A
- 29128 Oak Creek Ln Unit FL2-ID10498A
- 29128 Oak Creek Ln Unit FL1-ID10376A
