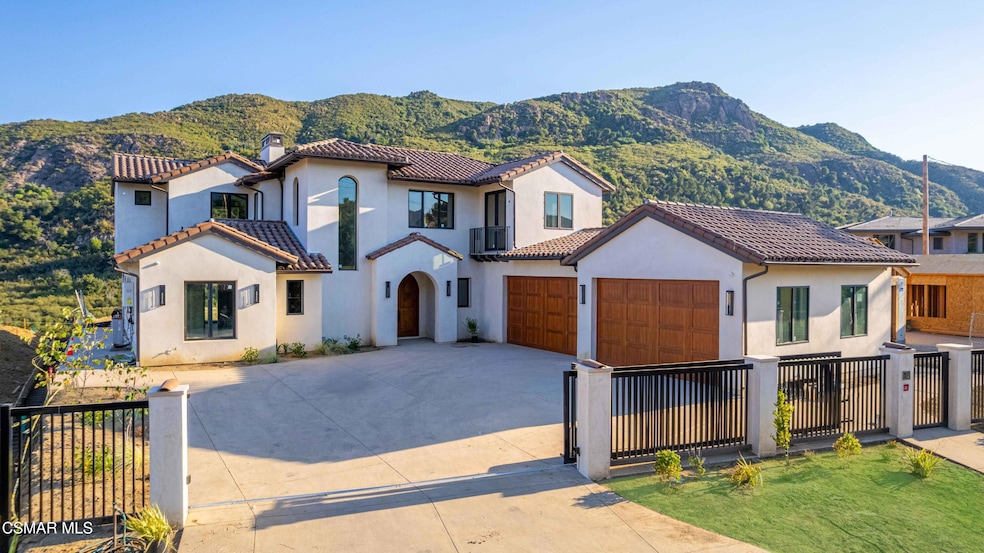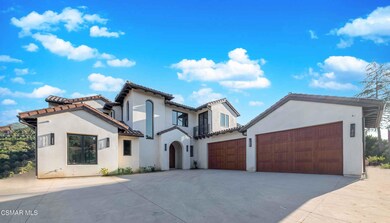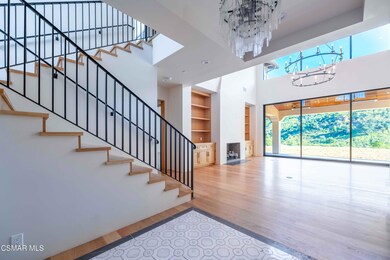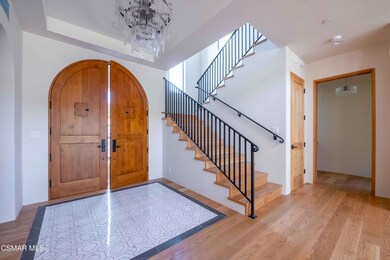2224 Careful Ave Agoura Hills, CA 91301
Santa Monica Mountains NeighborhoodHighlights
- Popular Property
- Wine Cellar
- RV Access or Parking
- Sumac Elementary School Rated A
- New Construction
- Gourmet Kitchen
About This Home
Brand New Luxury Home in the Santa Monica mountains. Welcome to your dream home nestled in the Santa Monica Mountains, offering breathtaking views from every room. This newly constructed estate masterfully blends modern elegance with natural beauty. Step inside to discover real hardwood floors, soaring 10-foot ceilings, and custom cabinetry throughout. The gourmet kitchen is outfitted with top-of-the-line Thermador appliances, ideal for entertaining or everyday luxury. An elevator provides seamless access to all levels of the home. Enjoy a glass of wine from your private wine cellar or relax on the heated patio while soaking in panoramic mountain views. The expansive second-story loft features a stylish wet bar, perfect for hosting. The downstairs primary suite offers privacy and comfort, while the 4-car garage ensures ample parking and storage. Additional features include a high-end security system, tankless water heater, and thoughtful smart-home touches throughout. Brand New Luxury Home in the Santa Monica Mountains - Minutes to Malibu Beach This home offers the ultimate blend of mountain serenity and coastal convenience—don't miss this rare opportunity to own a slice of California paradise.
Home Details
Home Type
- Single Family
Est. Annual Taxes
- $5,146
Year Built
- Built in 2025 | New Construction
Lot Details
- Property fronts a private road
- Property Near a Canyon
- Cul-De-Sac
- Fenced Yard
- Fenced
- Front Yard
- Land Lease
- Property is zoned LCA, LCA
Parking
- 4 Car Garage
- Two Garage Doors
- RV Access or Parking
Property Views
- Canyon
- Hills
Home Design
- Craftsman Architecture
- Stone Exterior Construction
Interior Spaces
- 4,600 Sq Ft Home
- 2-Story Property
- Elevator
- Open Floorplan
- Wet Bar
- Two Story Ceilings
- Recessed Lighting
- Wood Burning Stove
- Decorative Fireplace
- Self Contained Fireplace Unit Or Insert
- Gas Fireplace
- Formal Entry
- Wine Cellar
- Great Room with Fireplace
- Family Room Off Kitchen
- Living Room
- Formal Dining Room
- Den
- Loft
- Dryer
Kitchen
- Gourmet Kitchen
- Updated Kitchen
- Double Oven
- Gas Cooktop
- Range Hood
- Dishwasher
- Kitchen Island
- Ceramic Countertops
- Disposal
Flooring
- Wood
- Stone
Bedrooms and Bathrooms
- 4 Bedrooms
- Retreat
- Primary Bedroom on Main
- Fireplace in Primary Bedroom
- Primary Bedroom Suite
- Walk-In Closet
- Dressing Area
- Remodeled Bathroom
- Maid or Guest Quarters
- 6 Full Bathrooms
- Granite Bathroom Countertops
- Bathtub with Shower
- Low Flow Shower
Outdoor Features
- Balcony
- Covered patio or porch
- Outdoor Gas Grill
Utilities
- Central Air
- Heating System Uses Natural Gas
- Municipal Utilities District Water
- Tankless Water Heater
- Sewer in Street
Community Details
- Call for details about the types of pets allowed
Listing and Financial Details
- 12 Month Lease Term
- Available 7/23/25
- Assessor Parcel Number Lca115000*
Map
Source: Conejo Simi Moorpark Association of REALTORS®
MLS Number: 225003701
APN: 2063-023-006
- 29734 Mulholland Hwy
- 29728 Triunfo Dr
- 29845 Vista Del Arroyo
- 29704 Triunfo Dr
- 29575 Mulholland Hwy
- 29500 Mulholland Hwy
- 34550 Mulholland Hwy
- 2524 Sierra Creek Rd
- 2317 Sierra Creek Rd
- 3380 Kanan Rd
- 1908 Hazel Nut Ct
- 29303 S Lake Shore Dr
- 30473 Mulholland Hwy Unit 196
- 29153 Crags Dr
- 2411 Highpoint Dr
- 1930 Seminole Dr
- 29255 S Lake Shore Dr
- 28801 S Lake Shore Dr
- 2344 Laguna Circle Dr
- 29012 Crags Dr
- 29734 Mulholland Hwy
- 29934 Triunfo Dr
- 1909 Hazel Nut Ct
- 1988 Lookout Dr
- 29450 Malibu View Ct
- 2310 Laguna Circle Dr
- 29475 Malibu View Ct
- 28845 Countryside Dr
- 28600 Wagon Rd
- 31830 Lobo Canyon Rd
- 29631 Canwood St
- 152 Kings Place
- 4936 Vejar Dr
- 29712 Strawberry Hill Dr
- 182 N Kanan Dume Rd
- 28406 Lewis Place
- 29723 Strawberry Hill Dr
- 29128 Oak Creek Ln
- 84 Sherwood Dr
- 30222 Rainbow Crest Dr







