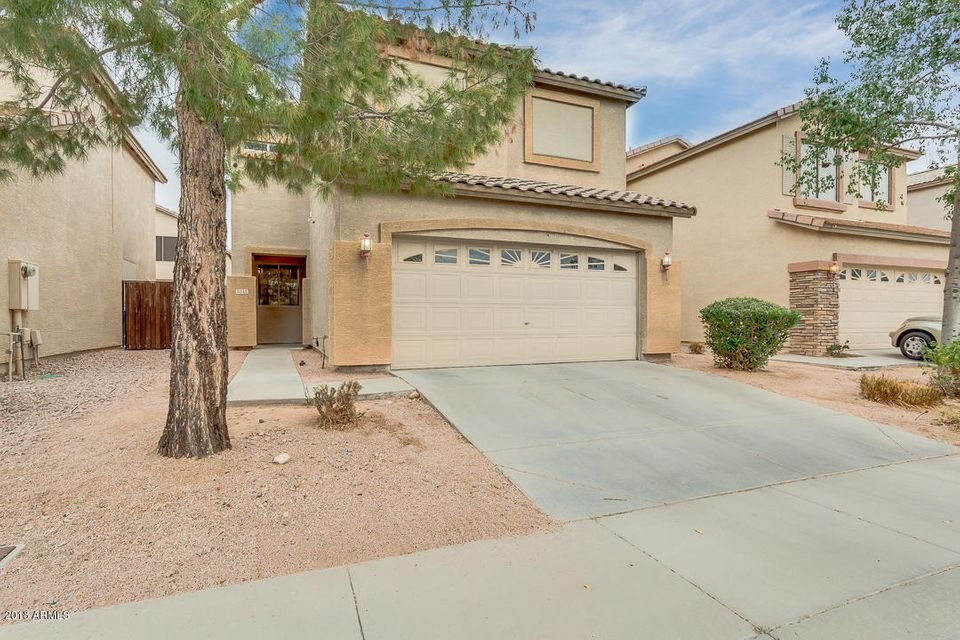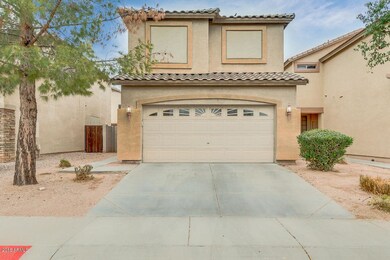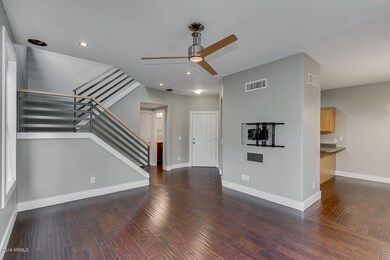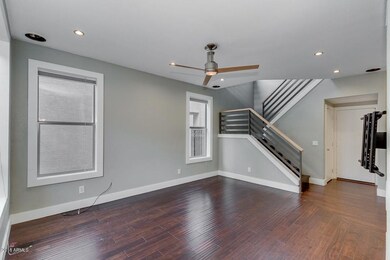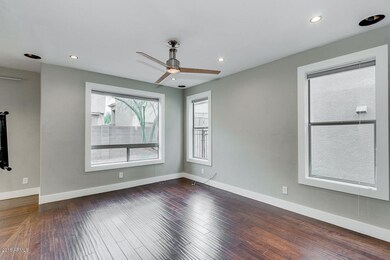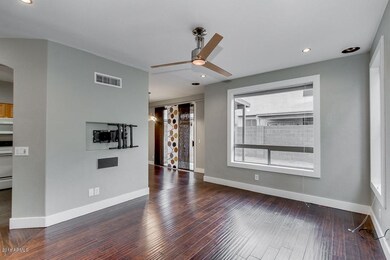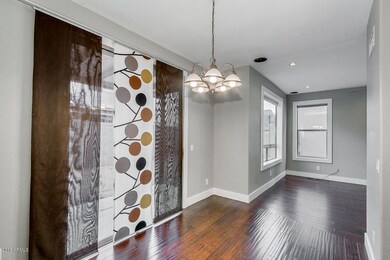
2045 N 29th Place Mesa, AZ 85213
Rancho de Arboleda NeighborhoodAbout This Home
As of August 2021Charming 3 bed, 2.5 bath property located in Mesa is now on the market! This one of a kind home is waiting for you. Featuring a 2 car garage, luxurious light fixtures throughout, living/dining area, a loft, and neutral paint. The interior offers a lovely kitchen complete with ample cabinetry, matching appliances, and breakfast bar. Inside the master bedroom you will find a full bath with dual sinks and walk-in closet. Perfect sized backyard is comprised of covered patio and lots of potential for truly making it your own. Homes this nice don´t last long. Schedule your showing today!
Last Agent to Sell the Property
Mark Brower Properties, LLC License #BR534313000 Listed on: 02/15/2018
Home Details
Home Type
Single Family
Est. Annual Taxes
$1,265
Year Built
1999
Lot Details
0
Parking
2
Listing Details
- Cross Street: N Lindsay Rd & E McKellips Rd
- Legal Info Range: 6E
- Property Type: Residential
- HOA #2: N
- Association Fees Land Lease Fee: N
- Recreation Center Fee 2: N
- Recreation Center Fee: N
- Total Monthly Fee Equivalent: 70.0
- Basement: N
- Parking Spaces Total Covered Spaces: 2.0
- Separate Den Office Sep Den Office: N
- Year Built: 1999
- Tax Year: 2017
- Directions: Head east on E McKellips Rd toward N Mesa Grande Trailer Ranch, Left on N 30th St, Left on N 29th Pl, Property will be on the right.
- Property Sub Type: Single Family - Detached
- Lot Size Acres: 0.07
- Subdivision Name: CARINA
- Property Attached Yn: No
- ResoBuildingAreaSource: Owner
- Association Fees:HOA Fee2: 70.0
- Dining Area:Breakfast Bar: Yes
- Cooling:Ceiling Fan(s): Yes
- Laundry:Washer Included: Yes
- Laundry:Dryer Included: Yes
- Technology:Cable TV Avail: Yes
- Technology:High Speed Internet Available: Yes
- Special Features: None
Interior Features
- Flooring: Carpet, Tile, Wood
- Spa Features: None
- Possible Bedrooms: 4
- Total Bedrooms: 3
- Fireplace Features: None
- Fireplace: No
- Interior Amenities: Upstairs, Walk-In Closet(s), Eat-in Kitchen, Breakfast Bar, Double Vanity, Full Bth Master Bdrm, High Speed Internet
- Living Area: 1650.0
- Stories: 2
- ResoLivingAreaSource: Owner
- Fireplace:No Fireplace: Yes
- Kitchen Features:RangeOven Elec: Yes
- Kitchen Features:Dishwasher2: Yes
- Kitchen Features:Built-in Microwave: Yes
- Master Bathroom:Double Sinks: Yes
- Community Features:BikingWalking Path: Yes
- Kitchen Features:Disposal2: Yes
- Kitchen Features:Refrigerator2: Yes
- Kitchen Features:Non-laminate Counter: Yes
- Other Rooms:Loft: Yes
Exterior Features
- Fencing: Block
- Exterior Features: Covered Patio(s), Patio
- Lot Features: Dirt Back, Gravel/Stone Front
- Pool Features: None
- Disclosures: Agency Discl Req
- Construction Type: Painted, Stucco, Frame - Wood
- Roof: Tile
- Construction:Frame - Wood: Yes
- Exterior Features:Covered Patio(s): Yes
- Exterior Features:Patio: Yes
Garage/Parking
- Total Covered Spaces: 2.0
- Parking Features: Attch'd Gar Cabinets, Electric Door Opener
- Attached Garage: No
- Garage Spaces: 2.0
- Parking Features:Electric Door Opener: Yes
- Parking Features:Attch_squote_d Gar Cabinets: Yes
Utilities
- Cooling: Refrigeration, Ceiling Fan(s)
- Heating: Electric
- Laundry Features: Dryer Included, Inside, Washer Included
- Water Source: City Water
- Heating:Electric: Yes
Condo/Co-op/Association
- Community Features: Biking/Walking Path
- Amenities: Management
- Association Fee Frequency: Monthly
- Association Name: Metro Properties Se
- Phone: 480-967-7182
- Association: Yes
Association/Amenities
- Association Fees:HOA YN2: Y
- Association Fees:HOA Transfer Fee2: 375.0
- Association Fees:HOA Paid Frequency: Monthly
- Association Fees:HOA Name4: Metro Properties Se
- Association Fees:HOA Telephone4: 480-967-7182
- Association Fees:PAD Fee YN2: N
- Association Fees:Cap ImprovementImpact Fee _percent_: $
- Association Fee Incl:Common Area Maint3: Yes
- Association Fees:Cap ImprovementImpact Fee 2 _percent_: $
- Association Fee Incl:Front Yard Maint: Yes
- Association Fees:PAD Paid (Freq)2: Monthly
Schools
- Elementary School: Ishikawa Elementary School
- High School: Mountain View - Waddell
- Middle Or Junior School: Stapley Junior High School
Lot Info
- Land Lease: No
- Lot Size Sq Ft: 3080.0
- Parcel #: 141-87-444
- ResoLotSizeUnits: SquareFeet
Building Info
- Builder Name: GREAT WESTERN
Tax Info
- Tax Annual Amount: 1307.0
- Tax Book Number: 141.00
- Tax Lot: 61
- Tax Map Number: 87.00
Ownership History
Purchase Details
Home Financials for this Owner
Home Financials are based on the most recent Mortgage that was taken out on this home.Purchase Details
Home Financials for this Owner
Home Financials are based on the most recent Mortgage that was taken out on this home.Purchase Details
Home Financials for this Owner
Home Financials are based on the most recent Mortgage that was taken out on this home.Purchase Details
Home Financials for this Owner
Home Financials are based on the most recent Mortgage that was taken out on this home.Purchase Details
Similar Homes in Mesa, AZ
Home Values in the Area
Average Home Value in this Area
Purchase History
| Date | Type | Sale Price | Title Company |
|---|---|---|---|
| Warranty Deed | $350,000 | Grand Canyon Title Agency | |
| Interfamily Deed Transfer | -- | Servicelink | |
| Warranty Deed | $229,000 | Chicago Title Agency Inc | |
| Warranty Deed | $126,250 | Transnation Title Insurance | |
| Quit Claim Deed | -- | Security Title Agency |
Mortgage History
| Date | Status | Loan Amount | Loan Type |
|---|---|---|---|
| Open | $315,000 | New Conventional | |
| Previous Owner | $213,800 | New Conventional | |
| Previous Owner | $208,949 | FHA | |
| Previous Owner | $209,706 | FHA | |
| Previous Owner | $180,000 | Unknown | |
| Previous Owner | $154,000 | Fannie Mae Freddie Mac | |
| Previous Owner | $135,451 | FHA | |
| Previous Owner | $124,490 | New Conventional | |
| Closed | $6,900 | No Value Available |
Property History
| Date | Event | Price | Change | Sq Ft Price |
|---|---|---|---|---|
| 08/20/2021 08/20/21 | Sold | $350,000 | 0.0% | $212 / Sq Ft |
| 07/28/2021 07/28/21 | Pending | -- | -- | -- |
| 07/28/2021 07/28/21 | For Sale | $350,000 | +52.8% | $212 / Sq Ft |
| 03/30/2018 03/30/18 | Sold | $229,000 | -0.4% | $139 / Sq Ft |
| 02/20/2018 02/20/18 | Price Changed | $229,900 | +4.5% | $139 / Sq Ft |
| 02/15/2018 02/15/18 | For Sale | $219,900 | 0.0% | $133 / Sq Ft |
| 02/05/2016 02/05/16 | Rented | $1,250 | -3.5% | -- |
| 01/29/2016 01/29/16 | Under Contract | -- | -- | -- |
| 01/12/2016 01/12/16 | For Rent | $1,295 | +4.4% | -- |
| 12/19/2014 12/19/14 | Rented | $1,240 | -0.8% | -- |
| 12/16/2014 12/16/14 | Under Contract | -- | -- | -- |
| 11/18/2014 11/18/14 | For Rent | $1,250 | -- | -- |
Tax History Compared to Growth
Tax History
| Year | Tax Paid | Tax Assessment Tax Assessment Total Assessment is a certain percentage of the fair market value that is determined by local assessors to be the total taxable value of land and additions on the property. | Land | Improvement |
|---|---|---|---|---|
| 2025 | $1,265 | $15,393 | -- | -- |
| 2024 | $1,306 | $14,660 | -- | -- |
| 2023 | $1,306 | $28,150 | $5,630 | $22,520 |
| 2022 | $1,278 | $21,470 | $4,290 | $17,180 |
| 2021 | $1,310 | $20,470 | $4,090 | $16,380 |
| 2020 | $1,292 | $18,110 | $3,620 | $14,490 |
| 2019 | $1,198 | $16,570 | $3,310 | $13,260 |
| 2018 | $1,144 | $14,480 | $2,890 | $11,590 |
| 2017 | $1,307 | $14,270 | $2,850 | $11,420 |
| 2016 | $1,277 | $12,820 | $2,560 | $10,260 |
| 2015 | $1,205 | $11,660 | $2,330 | $9,330 |
Agents Affiliated with this Home
-

Seller's Agent in 2021
Joe Conway
A-Z Real Estate Professionals
(480) 688-2388
1 in this area
27 Total Sales
-
C
Buyer's Agent in 2021
Cherie Morris
A-Z Real Estate Professionals
(480) 926-4848
1 in this area
7 Total Sales
-

Seller's Agent in 2018
Mark Brower
Mark Brower Properties, LLC
(602) 228-9617
88 Total Sales
-

Buyer's Agent in 2018
Kenneth Johnson
Citiea
(480) 616-1000
1 in this area
279 Total Sales
-
M
Buyer Co-Listing Agent in 2018
Michael Lee
HomeSmart
-

Buyer's Agent in 2014
Elizabeth Lovesy
Century 21 Arizona Foothills
(480) 619-7573
79 Total Sales
Map
Source: Arizona Regional Multiple Listing Service (ARMLS)
MLS Number: 5723897
APN: 141-87-444
- 2230 N Los Alamos
- 2753 E Kenwood St
- 3134 E Mckellips Rd Unit 50
- 3122 E Leonora St
- 2328 N Roca
- 3041 E Backus Rd
- 3314 E Kael St
- 2554 E Mckellips Rd
- 2528 E Mckellips Rd Unit 146
- 2528 E Mckellips Rd Unit 74
- 2251 N 32nd St Unit 31
- 2321 N Glenview
- 3354 E Jaeger Cir Unit 1
- 3119 E Menlo St
- 2356 N Glenview
- 3060 E Menlo St
- 3446 E Knoll St
- 1515 N Los Alamos Cir
- 2640 E Mallory St
- 3060 E Hope St
