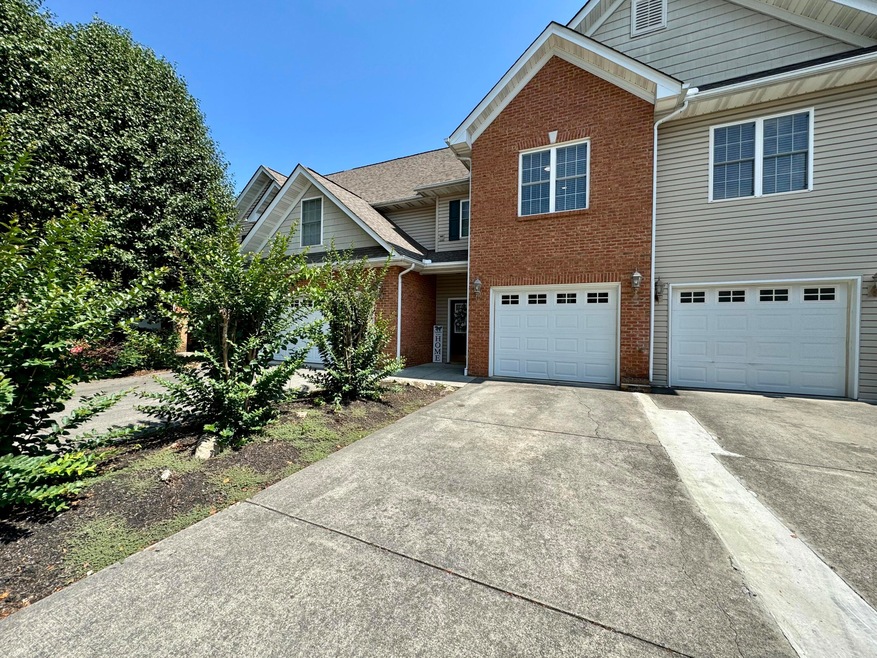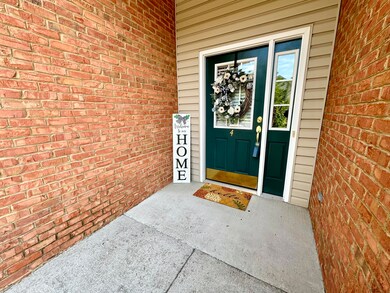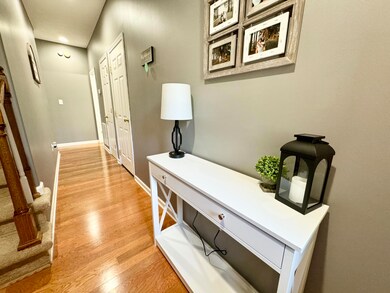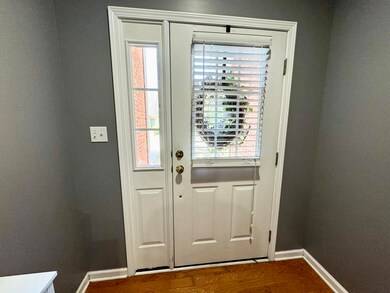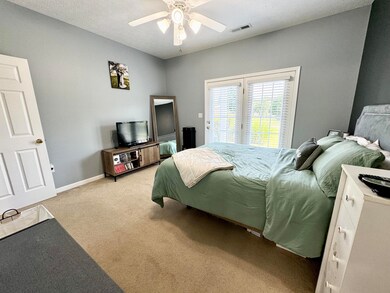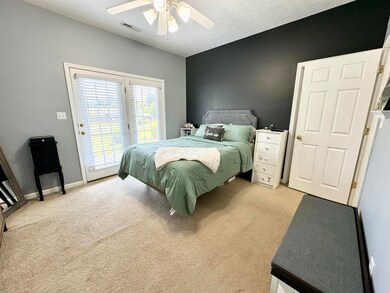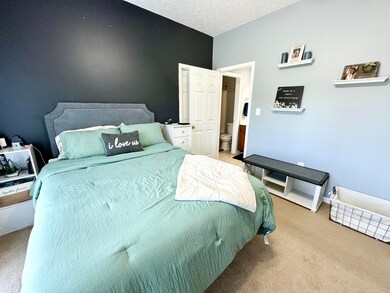
2045 N Economy Rd Unit 4 Morristown, TN 37814
Highlights
- Wood Flooring
- Balcony
- Double Pane Windows
- Covered patio or porch
- 1 Car Attached Garage
- Recessed Lighting
About This Home
As of August 2024Welcome to 2045 N Economy Rd, Unit 4, in Morristown, TN! This immaculate, newly updated condo offers a blend of modern amenities and a prime location, perfect for comfortable living. Featuring 1 spacious bedroom and 1.5 baths, this home is ideal for those seeking a low-maintenance lifestyle without sacrificing comfort.
This condo includes a 1 car garage, providing convenient and secure parking for your vehicle. Inside, you'll find modern updates throughout, making it fresh, clean, and move-in ready with updated finishes and fixtures. All appliances convey with the sale, including the washer and dryer, making this home truly turn-key.
The location is unbeatable, offering easy access to local amenities, shopping, dining, and more. Whether you're a first-time buyer, downsizing, or looking for an investment property, this condo is a fantastic opportunity.
Don't miss out on this gem! Schedule a showing today and experience all that 2045 N Economy Rd, Unit 4 has to offer.
Last Agent to Sell the Property
Elite Realty Group License #331981 Listed on: 06/28/2024
Property Details
Home Type
- Condominium
Est. Annual Taxes
- $863
Year Built
- Built in 2005 | Remodeled
Lot Details
- Back Yard Fenced
HOA Fees
- $125 Monthly HOA Fees
Parking
- 1 Car Attached Garage
Home Design
- Brick Exterior Construction
- Shingle Roof
- Vinyl Siding
Interior Spaces
- 1,236 Sq Ft Home
- 2-Story Property
- Ceiling Fan
- Recessed Lighting
- Double Pane Windows
- Blinds
- Window Screens
- Living Room with Fireplace
- Storage
Kitchen
- Microwave
- Dishwasher
Flooring
- Wood
- Carpet
- Tile
Bedrooms and Bathrooms
- 1 Bedroom
Laundry
- Laundry Room
- Washer
- 220 Volts In Laundry
Outdoor Features
- Balcony
- Covered patio or porch
Schools
- West Elementary School
- Lincoln Middle School
- West High School
Utilities
- Central Heating and Cooling System
- Heat Pump System
- Underground Utilities
- Electric Water Heater
Community Details
- Association fees include ground maintenance, maintenance structure, pest control
- Maintained Community
- Community Parking
Listing and Financial Details
- Assessor Parcel Number 025.01
Similar Home in Morristown, TN
Home Values in the Area
Average Home Value in this Area
Property History
| Date | Event | Price | Change | Sq Ft Price |
|---|---|---|---|---|
| 08/01/2024 08/01/24 | Sold | $222,000 | -3.4% | $180 / Sq Ft |
| 07/03/2024 07/03/24 | Pending | -- | -- | -- |
| 06/28/2024 06/28/24 | For Sale | $229,900 | -- | $186 / Sq Ft |
Tax History Compared to Growth
Agents Affiliated with this Home
-
Dave Elkins

Seller's Agent in 2024
Dave Elkins
Elite Realty Group
(423) 277-1096
38 Total Sales
-
John Ricker

Buyer's Agent in 2024
John Ricker
RE/MAX
(423) 231-1498
186 Total Sales
Map
Source: Lakeway Area Association of REALTORS®
MLS Number: 704207
- 523 Walters Dr
- 2121 Collins St
- 941 Heykoop Dr
- 2310 Sandstone Dr
- 420 Walters Dr
- 1620 Evergreen Dr
- 1815 Country Club Dr
- 1208 Forest Dr
- 1626 Cardinal Dr
- 1100 Clarence Ln
- 1412 Secretariat Dr
- 2924 Amesbury Dr
- 1002 Watercrest St
- 2964 Wilshire Blvd
- 2932 Wilshire Blvd
- 0 Mcfarland St
- 3006 Wilshire Blvd
- 832 W 2nd St N
- 932 Colonial Dr
- 1295 Celeste Ave
