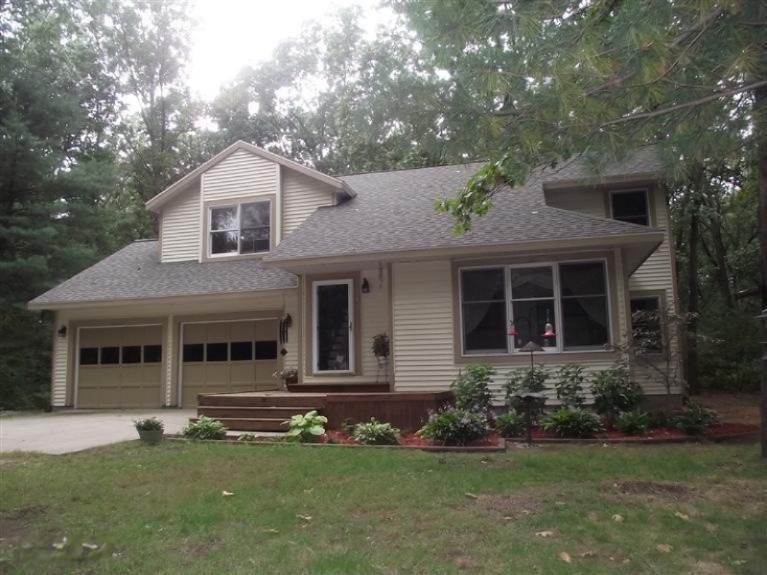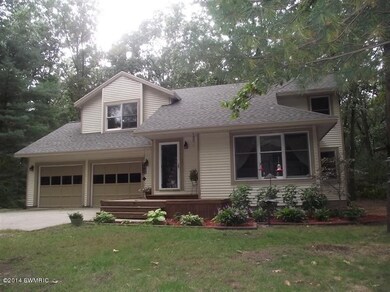
2045 Northside Dr Twin Lake, MI 49457
Estimated Value: $274,000 - $340,000
Highlights
- 0.95 Acre Lot
- Contemporary Architecture
- Wood Flooring
- Deck
- Wooded Lot
- Mud Room
About This Home
As of December 2014Beautiful home on a wooded lot.
Last Agent to Sell the Property
Coldwell Banker Woodland Schmidt License #6506044791 Listed on: 12/30/2014

Last Buyer's Agent
Coldwell Banker Woodland Schmidt License #6506044791 Listed on: 12/30/2014

Home Details
Home Type
- Single Family
Est. Annual Taxes
- $1,400
Year Built
- Built in 1988
Lot Details
- 0.95 Acre Lot
- Lot Dimensions are 120x345
- Shrub
- Wooded Lot
- Back Yard Fenced
Parking
- 2 Car Attached Garage
- Unpaved Driveway
Home Design
- Contemporary Architecture
- Composition Roof
- Vinyl Siding
Interior Spaces
- 2-Story Property
- Ceiling Fan
- Insulated Windows
- Garden Windows
- Mud Room
- Living Room
- Wood Flooring
Kitchen
- Dishwasher
- Kitchen Island
Bedrooms and Bathrooms
- 4 Bedrooms
Basement
- Basement Fills Entire Space Under The House
- 1 Bedroom in Basement
Outdoor Features
- Deck
Utilities
- Forced Air Heating System
- Heating System Uses Natural Gas
- Well
- Septic System
- Cable TV Available
Ownership History
Purchase Details
Home Financials for this Owner
Home Financials are based on the most recent Mortgage that was taken out on this home.Purchase Details
Purchase Details
Home Financials for this Owner
Home Financials are based on the most recent Mortgage that was taken out on this home.Purchase Details
Purchase Details
Home Financials for this Owner
Home Financials are based on the most recent Mortgage that was taken out on this home.Similar Homes in Twin Lake, MI
Home Values in the Area
Average Home Value in this Area
Purchase History
| Date | Buyer | Sale Price | Title Company |
|---|---|---|---|
| Fischer Nicole R | $129,900 | Chicago Title | |
| Villescas Karen Ellen | -- | None Available | |
| Villescas Karen E | -- | Title First National | |
| Bank Of New York | $124,108 | None Available | |
| Sexton Eric D | -- | -- |
Mortgage History
| Date | Status | Borrower | Loan Amount |
|---|---|---|---|
| Open | Fischer Nicole R | $92,000 | |
| Closed | Fischer Nicole R | $103,920 | |
| Previous Owner | Villescas Karen E | $124,315 | |
| Previous Owner | Villescas Karen E | $122,400 | |
| Previous Owner | Villescas Karen E | $22,300 | |
| Previous Owner | Sexton Eric D | $116,000 | |
| Closed | Sexton Eric D | $29,000 |
Property History
| Date | Event | Price | Change | Sq Ft Price |
|---|---|---|---|---|
| 12/30/2014 12/30/14 | For Sale | $129,900 | 0.0% | $59 / Sq Ft |
| 12/19/2014 12/19/14 | Sold | $129,900 | -- | $59 / Sq Ft |
| 12/19/2014 12/19/14 | Pending | -- | -- | -- |
Tax History Compared to Growth
Tax History
| Year | Tax Paid | Tax Assessment Tax Assessment Total Assessment is a certain percentage of the fair market value that is determined by local assessors to be the total taxable value of land and additions on the property. | Land | Improvement |
|---|---|---|---|---|
| 2024 | $797 | $118,900 | $0 | $0 |
| 2023 | $762 | $98,000 | $0 | $0 |
| 2022 | $2,431 | $87,100 | $0 | $0 |
| 2021 | $2,367 | $82,400 | $0 | $0 |
| 2020 | $2,345 | $77,800 | $0 | $0 |
| 2019 | $2,311 | $71,100 | $0 | $0 |
| 2018 | $2,268 | $65,700 | $0 | $0 |
| 2017 | $2,258 | $64,400 | $0 | $0 |
| 2016 | $649 | $58,200 | $0 | $0 |
| 2015 | -- | $54,100 | $0 | $0 |
| 2014 | -- | $51,200 | $0 | $0 |
| 2013 | -- | $48,600 | $0 | $0 |
Agents Affiliated with this Home
-
Wendy Ryder

Seller's Agent in 2014
Wendy Ryder
Coldwell Banker Woodland Schmidt
(616) 218-2159
102 Total Sales
Map
Source: Southwestern Michigan Association of REALTORS®
MLS Number: 14067067
APN: 10-645-000-0048-00
- 2842 S Riverwood Dr
- 2567 Chippewa Trail
- 3475 Spruce St
- 3520 Cedar Rd
- 0 Oak St Unit 78 25015733
- 0 Oak St Unit 77 25015731
- 2385 Oak St
- 2434 Elm Rd
- 3502 Beech Ln
- 1905 Ora St
- 3911 River Rd
- V/L Holton Rd
- 0 Holton Vl Rd Unit 20027438
- 2190 Riegler Rd
- 2009 Riegler Rd
- 0 E Mcmillan Rd
- 3266 Holton Rd
- 552 N Mill Iron Rd
- 1088 Becker Rd
- V/L White Eagle
- 2045 Northside Dr
- 2063 Northside Dr
- 2027 Northside Dr
- 2083 Northside Dr
- 2007 Northside Dr
- 2044 Northside Dr
- 2024 Deerwood Dr
- 2026 Northside Dr
- 2062 Northside Dr
- 1985 Northside Dr
- 2101 Northside Dr
- 2042 Deerwood Dr
- 2006 Northside Dr
- 2060 Deerwood Dr
- 2082 Northside Dr
- 2004 Deerwood Dr
- 2080 Deerwood Dr
- 2100 Northside Dr
- 2121 Northside Dr
- 2916 Deerwood Dr

