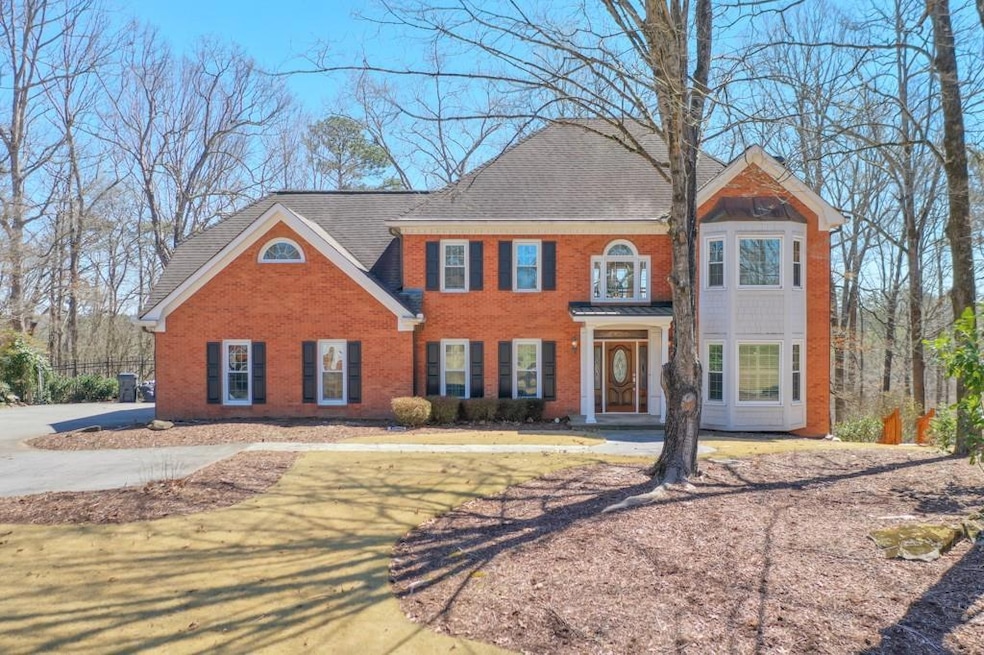Welcome to 2045 Old Forge Way, an exquisite 4-bedroom, 3.5-bathroom home in the heart of East Cobb. This beautifully maintained residence seamlessly blends elegance, comfort, and modern amenities, offering an unparalleled living experience. Inside, the home features a spacious layout with gleaming hardwood floors, a bright and airy living room with a cozy fireplace, and a well-appointed kitchen with stainless steel appliances, ample cabinetry, and generous counter space perfect for both everyday cooking and entertaining. The luxurious primary suite provides a private retreat with an en-suite bathroom, and fireplace, while additional bedrooms offer plenty of space for family and guests. Step outside to your personal oasis, where a large private deck is perfect for evenings by the grill and ideal for outdoor dining and entertaining. The backyard is truly a highlight, featuring a sparkling in-ground pool with an attached spa, surrounded by lush trees for privacy and relaxation. The home is also part of a vibrant active community that offers premium amenities, including multiple tennis courts, summer swim team, and clubhouse. Located within the award-winning Cobb County School District, this home is zoned for Timber Ridge Elementary, Dickerson Middle, and Walton High School, all highly rated for their academic excellence and extracurricular programs. Beyond the neighborhood, nature lovers will appreciate the nearby Chattahoochee Nature Center, offering 127 acres of scenic trails, wildlife encounters, and canoeing opportunities. Just a short drive away, historic Downtown Roswell boasts charming tree-lined streets, boutique shops, and a thriving culinary scene with a mix of casual and fine dining options. For shopping enthusiasts, East Cobb provides a variety of retail centers, specialty stores, and everyday conveniences. With its prime location, stunning outdoor features, and access to top-rated schools and amenities, 2045 Old Forge Way offers a truly exceptional lifestyle. Don't miss your chance to make this incredible home your own!

