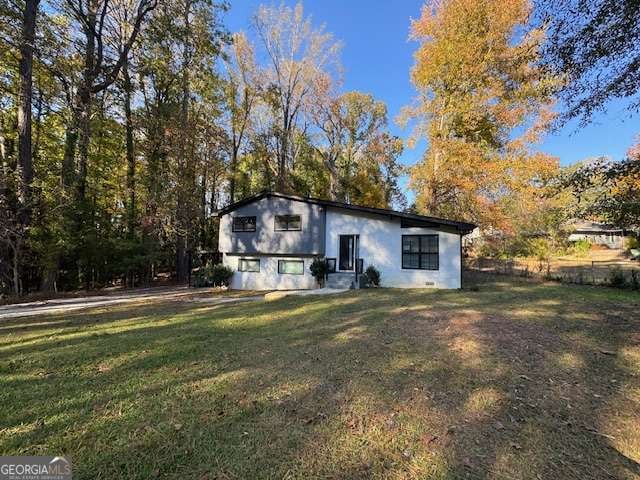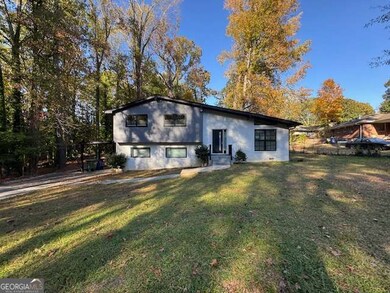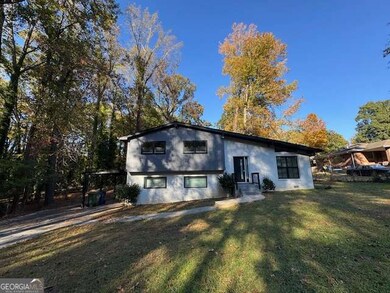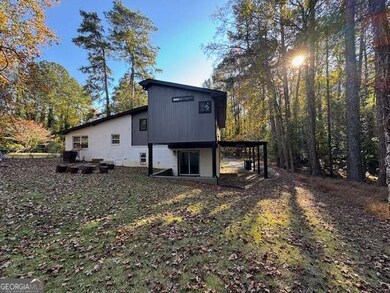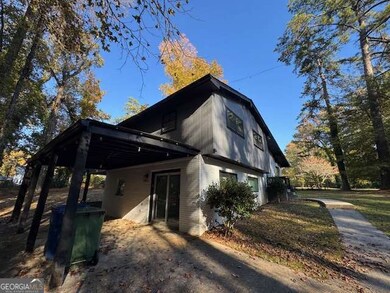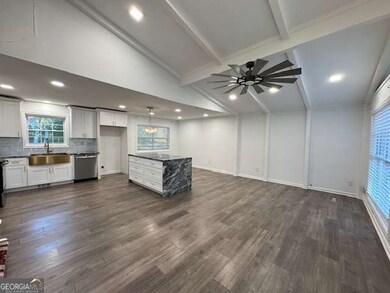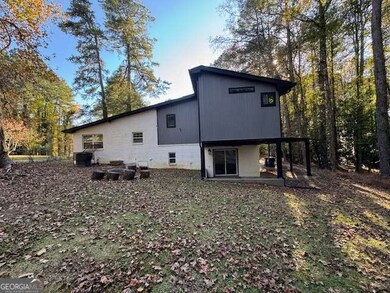2045 Pine Oak Dr SW Atlanta, GA 30310
Westview NeighborhoodEstimated payment $2,145/month
Highlights
- A-Frame Home
- Great Room
- No HOA
- Vaulted Ceiling
- Solid Surface Countertops
- Breakfast Area or Nook
About This Home
Welcome to this spacious 5-bedroom, 3-bathroom home ideally located near the Atlanta Beltline, offering easy access to downtown attractions, dining, and entertainment. Situated on a quiet street with ample parking, this multi-level residence features a chef's kitchen and a fully finished basement, providing flexible living space for a variety of needs. While the home has undergone recent renovations, it does require some TLC. With no HOA restrictions and its proximity to local universities, this property also presents a strong opportunity for rental income or multi-generational living. Don't miss the chance to make this versatile home your own!
Home Details
Home Type
- Single Family
Est. Annual Taxes
- $4,885
Year Built
- Built in 1960
Lot Details
- 7,841 Sq Ft Lot
- Level Lot
Home Design
- A-Frame Home
- Composition Roof
Interior Spaces
- Multi-Level Property
- Roommate Plan
- Vaulted Ceiling
- Ceiling Fan
- Factory Built Fireplace
- Double Pane Windows
- Family Room with Fireplace
- Great Room
- Living Room with Fireplace
- Laminate Flooring
- Carbon Monoxide Detectors
- Laundry Room
Kitchen
- Breakfast Area or Nook
- Dishwasher
- Kitchen Island
- Solid Surface Countertops
- Disposal
Bedrooms and Bathrooms
- Walk-In Closet
- Double Vanity
Finished Basement
- Basement Fills Entire Space Under The House
- Interior and Exterior Basement Entry
- Finished Basement Bathroom
- Laundry in Basement
- Natural lighting in basement
Parking
- 1 Parking Space
- Carport
Outdoor Features
- Patio
Schools
- Beecher Hills Elementary School
- Sylvan Hills Middle School
- Mays High School
Utilities
- Forced Air Zoned Heating and Cooling System
- Heating System Uses Natural Gas
- Gas Water Heater
- High Speed Internet
- Phone Available
- Cable TV Available
Community Details
- No Home Owners Association
- Westwood Terrace Subdivision
Map
Home Values in the Area
Average Home Value in this Area
Tax History
| Year | Tax Paid | Tax Assessment Tax Assessment Total Assessment is a certain percentage of the fair market value that is determined by local assessors to be the total taxable value of land and additions on the property. | Land | Improvement |
|---|---|---|---|---|
| 2025 | $3,806 | $91,960 | $22,720 | $69,240 |
| 2023 | $3,806 | $51,360 | $20,720 | $30,640 |
| 2022 | $2,079 | $51,360 | $20,720 | $30,640 |
| 2021 | $2,081 | $51,360 | $20,720 | $30,640 |
| 2020 | $672 | $24,080 | $16,600 | $7,480 |
| 2019 | $488 | $16,400 | $2,400 | $14,000 |
| 2018 | $679 | $16,400 | $2,400 | $14,000 |
| 2017 | $708 | $16,400 | $2,400 | $14,000 |
| 2016 | $710 | $16,400 | $2,400 | $14,000 |
| 2015 | $1,192 | $16,400 | $2,400 | $14,000 |
| 2014 | $744 | $16,400 | $2,400 | $14,000 |
Property History
| Date | Event | Price | List to Sale | Price per Sq Ft | Prior Sale |
|---|---|---|---|---|---|
| 11/13/2025 11/13/25 | Pending | -- | -- | -- | |
| 11/05/2025 11/05/25 | For Sale | $329,900 | 0.0% | -- | |
| 06/28/2023 06/28/23 | Rented | $3,100 | 0.0% | -- | |
| 06/06/2023 06/06/23 | For Rent | $3,100 | 0.0% | -- | |
| 05/31/2022 05/31/22 | Sold | $485,000 | 0.0% | $243 / Sq Ft | View Prior Sale |
| 04/13/2022 04/13/22 | Pending | -- | -- | -- | |
| 02/24/2022 02/24/22 | For Sale | $485,000 | -- | $243 / Sq Ft |
Purchase History
| Date | Type | Sale Price | Title Company |
|---|---|---|---|
| Quit Claim Deed | -- | -- | |
| Deed | -- | -- | |
| Warranty Deed | $363,750 | -- | |
| Deed | $30,700 | -- | |
| Foreclosure Deed | $195,228 | -- | |
| Deed | $260,000 | -- | |
| Deed | $118,500 | -- | |
| Foreclosure Deed | $102,851 | -- |
Mortgage History
| Date | Status | Loan Amount | Loan Type |
|---|---|---|---|
| Previous Owner | $234,000 | New Conventional | |
| Previous Owner | $151,200 | New Conventional |
Source: Georgia MLS
MLS Number: 10641789
APN: 14-0171-0004-013-3
