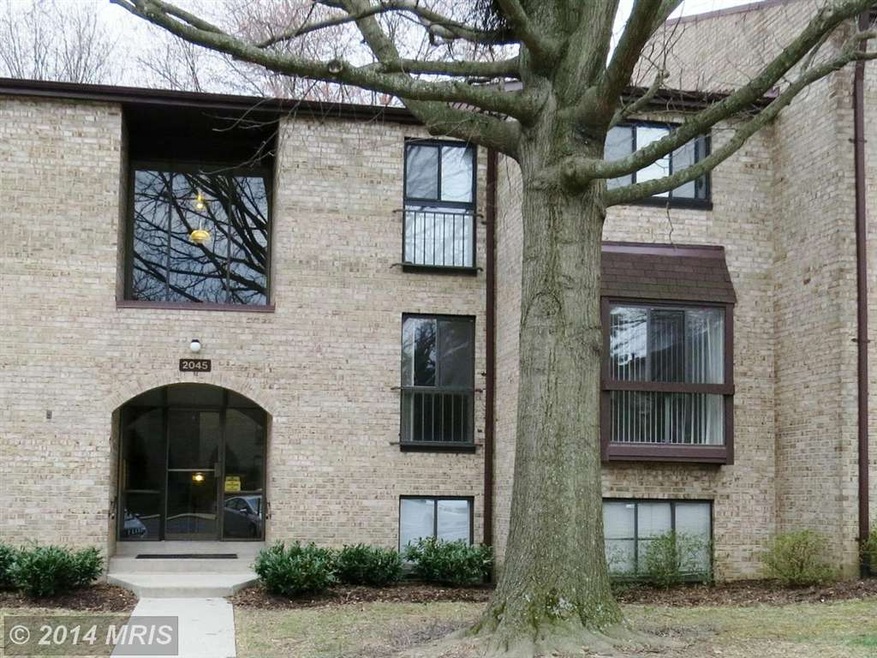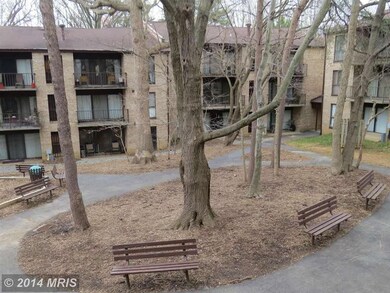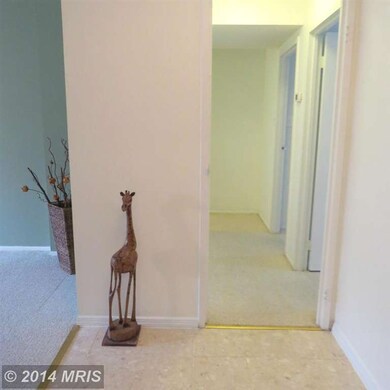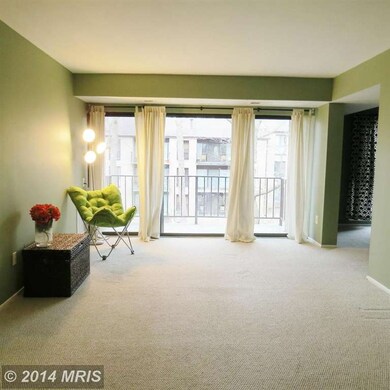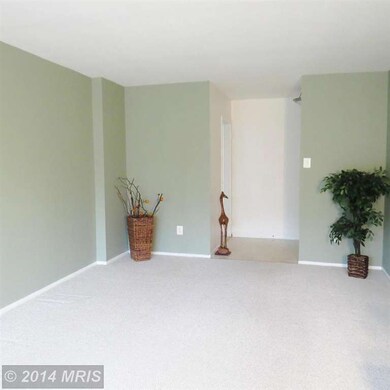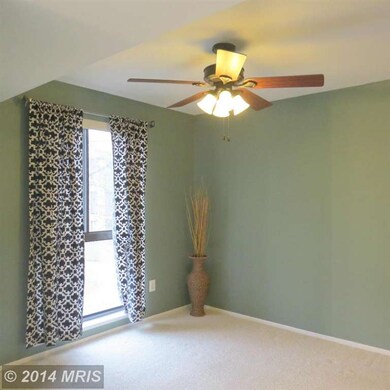
2045 Royal Fern Ct Unit 12B Reston, VA 20191
Highlights
- Fitness Center
- Open Floorplan
- Backs to Trees or Woods
- Langston Hughes Middle School Rated A-
- Contemporary Architecture
- 3-minute walk to Colts Neck Park
About This Home
As of May 2021Pending Release Bright/light condo/generous living space .Separate DR/LR plus kitchen/eat-in space. Kitchen-new cabinets/newer appliances Bathroom-totally updated-tile and glass tile inserts. Heating and air conditioning unit replaced. Condo fee includes water/gas .Cedar walk in closet with Elfa shelving in Master Bedroom. Storage locker next to unit..Short distance to Silver Line-bus or walk
Last Agent to Sell the Property
Victoria Robertson
Samson Properties Listed on: 04/02/2014

Last Buyer's Agent
Anne Lefevere
Weichert, REALTORS
Property Details
Home Type
- Condominium
Est. Annual Taxes
- $1,581
Year Built
- Built in 1973
Lot Details
- Backs to Trees or Woods
- Property is in very good condition
HOA Fees
Parking
- 2 Assigned Parking Spaces
Home Design
- Contemporary Architecture
- Brick Exterior Construction
Interior Spaces
- 991 Sq Ft Home
- Property has 1 Level
- Open Floorplan
- Window Treatments
- Entrance Foyer
- Living Room
- Dining Room
- Stacked Washer and Dryer
Kitchen
- Eat-In Kitchen
- Gas Oven or Range
- Stove
- Dishwasher
- Upgraded Countertops
Bedrooms and Bathrooms
- 2 Main Level Bedrooms
- En-Suite Primary Bedroom
- 1 Full Bathroom
Outdoor Features
- Balcony
Utilities
- Forced Air Heating and Cooling System
- Vented Exhaust Fan
- Electric Water Heater
- High Speed Internet
- Cable TV Available
Listing and Financial Details
- Assessor Parcel Number 26-1-6-41-12B
Community Details
Overview
- Association fees include air conditioning, electricity, lawn maintenance, management, insurance, parking fee, reserve funds, road maintenance, snow removal, trash, water
- Low-Rise Condominium
- Southgate Community
- Southgate Subdivision
- The community has rules related to covenants
Amenities
- Common Area
- Community Center
- Meeting Room
- Party Room
- Art Studio
- Recreation Room
Recreation
- Community Basketball Court
- Community Playground
- Fitness Center
- Community Pool
- Jogging Path
- Bike Trail
Pet Policy
- Pets Allowed
Similar Homes in Reston, VA
Home Values in the Area
Average Home Value in this Area
Property History
| Date | Event | Price | Change | Sq Ft Price |
|---|---|---|---|---|
| 05/26/2021 05/26/21 | Sold | $265,000 | +3.9% | $267 / Sq Ft |
| 05/12/2021 05/12/21 | Pending | -- | -- | -- |
| 05/10/2021 05/10/21 | For Sale | $255,000 | +23.2% | $257 / Sq Ft |
| 07/09/2014 07/09/14 | Sold | $207,000 | -3.7% | $209 / Sq Ft |
| 05/24/2014 05/24/14 | Pending | -- | -- | -- |
| 05/23/2014 05/23/14 | For Sale | $215,000 | 0.0% | $217 / Sq Ft |
| 04/21/2014 04/21/14 | Pending | -- | -- | -- |
| 04/02/2014 04/02/14 | For Sale | $215,000 | -- | $217 / Sq Ft |
Tax History Compared to Growth
Agents Affiliated with this Home
-
Lizzy Lambert

Seller's Agent in 2021
Lizzy Lambert
Pearson Smith Realty, LLC
(703) 268-9384
9 in this area
67 Total Sales
-
Bonnie Haukness

Buyer's Agent in 2021
Bonnie Haukness
Long & Foster
(703) 408-8926
13 in this area
56 Total Sales
-

Seller's Agent in 2014
Victoria Robertson
Samson Properties
(703) 867-0271
-
A
Buyer's Agent in 2014
Anne Lefevere
Weichert Corporate
Map
Source: Bright MLS
MLS Number: 1002912010
- 2049 Royal Fern Ct Unit 43/21C
- 2042 Royal Fern Ct Unit 18/11B
- 2074 Royal Fern Ct Unit 1C
- 2192 Golf Course Dr
- 2412 Southgate Square
- 11784 Indian Ridge Rd
- 11681 Newbridge Ct
- 11645 Newbridge Ct
- 11726 Indian Ridge Rd
- 11627 Newbridge Ct
- 11712 Indian Ridge Rd
- 2241 Cartwright Place
- 2150 Greenkeepers Ct
- 2231 Sanibel Dr
- 2321 Freetown Ct Unit 24/11C
- 11748 Sunrise Valley Dr
- 11770 Sunrise Valley Dr Unit 420
- 11770 Sunrise Valley Dr Unit 120
- 11734 Sunrise Valley Dr
- 2238 Sanibel Dr
