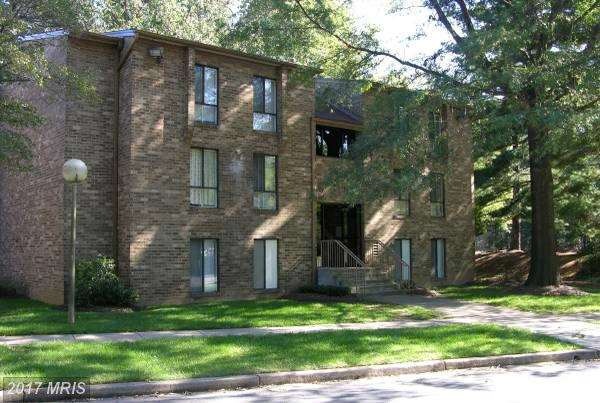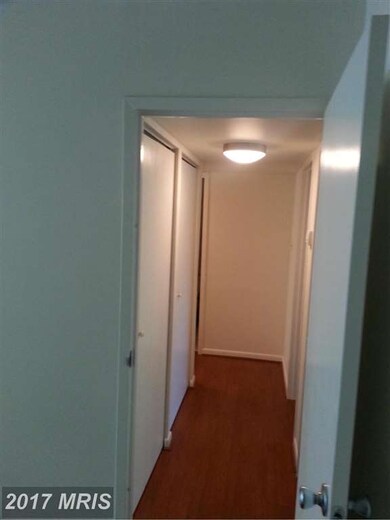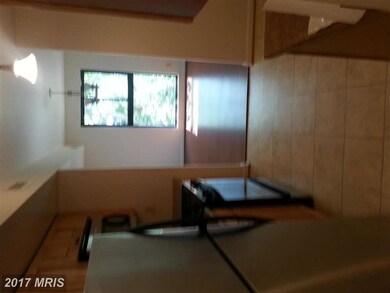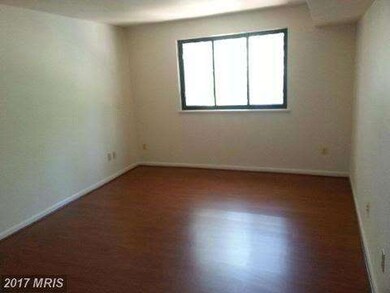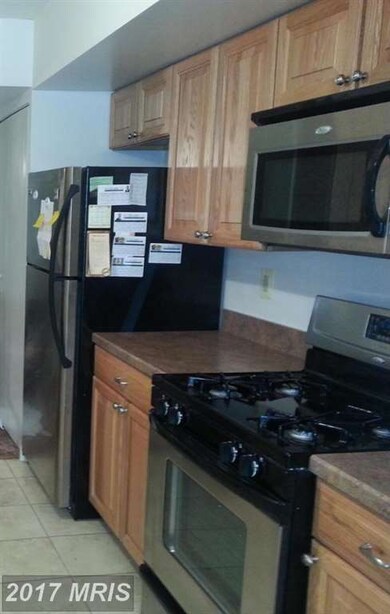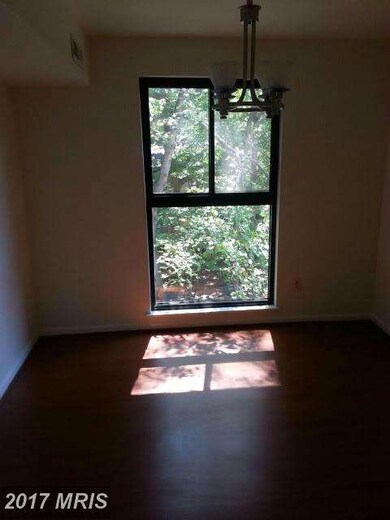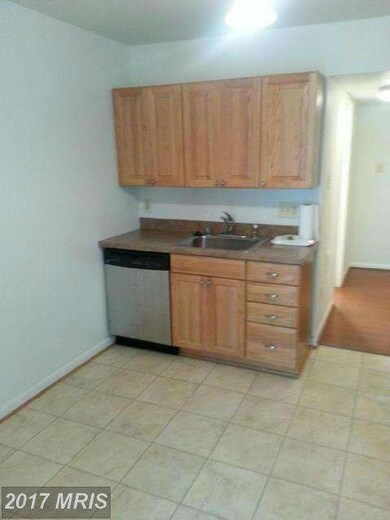
2045 Royal Fern Ct Unit 22B Reston, VA 20191
Highlights
- Contemporary Architecture
- Traditional Floor Plan
- Balcony
- Langston Hughes Middle School Rated A-
- Garden View
- 3-minute walk to Colts Neck Park
About This Home
As of June 2020New furnace, new appliances, Sellers will contribute 2% towards closing costs. Bring all offerrs, motivated seller.
Last Buyer's Agent
Non Member Member
Metropolitan Regional Information Systems, Inc.
Property Details
Home Type
- Condominium
Est. Annual Taxes
- $2,210
Year Built
- Built in 1973 | Remodeled in 2015
HOA Fees
- $306 Monthly HOA Fees
Home Design
- Contemporary Architecture
- Brick Exterior Construction
Interior Spaces
- 991 Sq Ft Home
- Property has 1 Level
- Traditional Floor Plan
- Sliding Doors
- Entrance Foyer
- Living Room
- Dining Room
- Storage Room
- Garden Views
Kitchen
- Microwave
- Dishwasher
Bedrooms and Bathrooms
- 2 Main Level Bedrooms
- En-Suite Primary Bedroom
- 1 Full Bathroom
Laundry
- Laundry Room
- Washer and Dryer Hookup
Parking
- Rented or Permit Required
- 2 Assigned Parking Spaces
Utilities
- Forced Air Heating and Cooling System
- Electric Water Heater
- Public Septic
Additional Features
- Balcony
- Property is in very good condition
Listing and Financial Details
- Assessor Parcel Number 26-1-6-41-22B
Community Details
Overview
- Association fees include lawn maintenance, management, insurance, trash
- Low-Rise Condominium
- Southgate Community
- Southgate Subdivision
Amenities
- Common Area
Pet Policy
- Pets Allowed
Similar Homes in Reston, VA
Home Values in the Area
Average Home Value in this Area
Property History
| Date | Event | Price | Change | Sq Ft Price |
|---|---|---|---|---|
| 06/16/2020 06/16/20 | Sold | $240,000 | 0.0% | $242 / Sq Ft |
| 05/11/2020 05/11/20 | For Sale | $240,000 | +6.7% | $242 / Sq Ft |
| 07/13/2018 07/13/18 | Sold | $225,000 | -2.2% | $227 / Sq Ft |
| 06/11/2018 06/11/18 | Pending | -- | -- | -- |
| 04/30/2018 04/30/18 | For Sale | $230,000 | 0.0% | $232 / Sq Ft |
| 03/26/2016 03/26/16 | Rented | $1,550 | +6.9% | -- |
| 03/26/2016 03/26/16 | Under Contract | -- | -- | -- |
| 01/22/2016 01/22/16 | For Rent | $1,450 | 0.0% | -- |
| 12/21/2015 12/21/15 | Sold | $180,000 | -14.7% | $182 / Sq Ft |
| 12/07/2015 12/07/15 | Pending | -- | -- | -- |
| 10/24/2015 10/24/15 | Price Changed | $211,000 | -3.2% | $213 / Sq Ft |
| 10/15/2015 10/15/15 | For Sale | $218,000 | -- | $220 / Sq Ft |
Tax History Compared to Growth
Agents Affiliated with this Home
-
Helaine Newman

Seller's Agent in 2020
Helaine Newman
BHHS PenFed (actual)
(703) 402-3134
2 in this area
52 Total Sales
-
Kyle Davis

Buyer's Agent in 2020
Kyle Davis
RE/MAX
(703) 801-8460
1 in this area
47 Total Sales
-

Seller's Agent in 2018
Davette Everly
Golston Real Estate Inc.
(201) 554-3434
-
Paul Gonzalez

Seller's Agent in 2016
Paul Gonzalez
Compass
(571) 233-9669
82 Total Sales
-
Thomas Hennerty

Seller's Agent in 2015
Thomas Hennerty
NetRealtyNow.com, LLC
(844) 282-0702
6 in this area
1,042 Total Sales
-
N
Buyer's Agent in 2015
Non Member Member
Metropolitan Regional Information Systems
Map
Source: Bright MLS
MLS Number: 1003725259
- 2049 Royal Fern Ct Unit 43/21C
- 2042 Royal Fern Ct Unit 18/11B
- 2074 Royal Fern Ct Unit 1C
- 11866 S Lakes Ct
- 2192 Golf Course Dr
- 2412 Southgate Square
- 2221 Hunters Run Dr
- 11681 Newbridge Ct
- 11784 Indian Ridge Rd
- 11645 Newbridge Ct
- 2241 Cartwright Place
- 11726 Indian Ridge Rd
- 11627 Newbridge Ct
- 2150 Greenkeepers Ct
- 11712 Indian Ridge Rd
- 2321 Freetown Ct Unit 24/11C
- 2231 Sanibel Dr
- 11839 Shire Ct Unit 31D
- 2249 Gunsmith Square
- 2329 Freetown Ct Unit 2B
