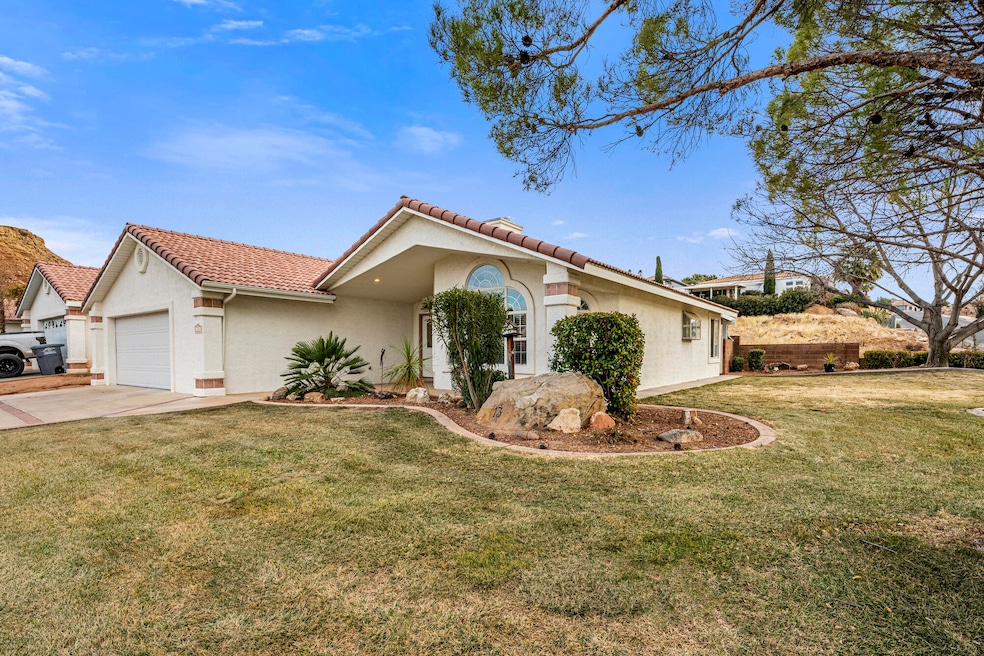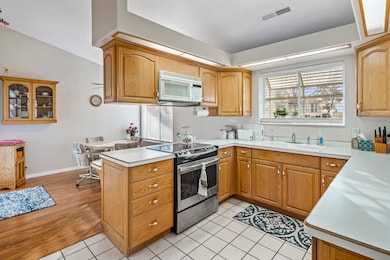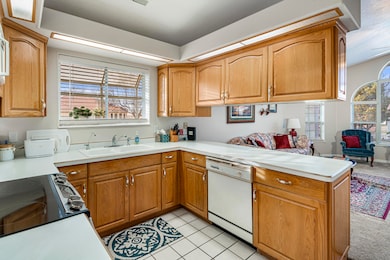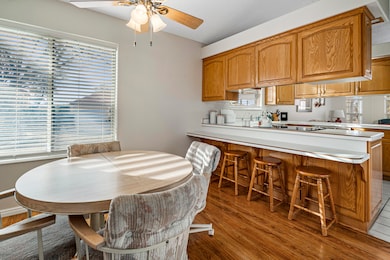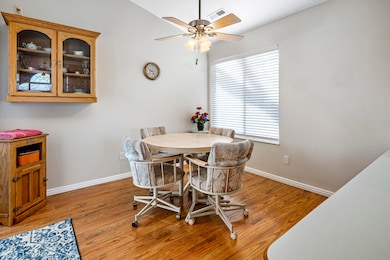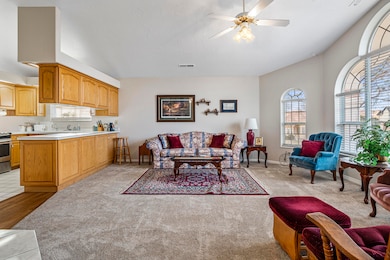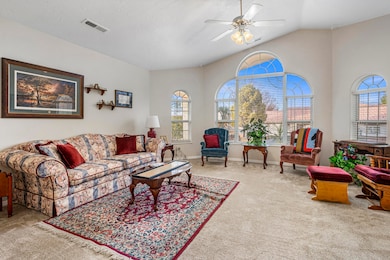2045 S 1400 E Unit 13 Saint George, UT 84790
Estimated payment $2,320/month
Total Views
5,734
2
Beds
2
Baths
1,516
Sq Ft
$247
Price per Sq Ft
Highlights
- Vaulted Ceiling
- Corner Lot
- Den
- Sunrise Ridge Intermediate School Rated A-
- Private Yard
- Covered Patio or Porch
About This Home
Quiet neighborhood that is close to shopping, medical, schools and golf courses. This is the perfect starter or 2nd home! The floor plan makes the home feel spacious! This home is super clean and move-in ready.
Home Details
Home Type
- Single Family
Est. Annual Taxes
- $1,262
Year Built
- Built in 1993
Lot Details
- 2,614 Sq Ft Lot
- Property is Fully Fenced
- Landscaped
- Corner Lot
- Sprinkler System
- Private Yard
HOA Fees
- $290 Monthly HOA Fees
Parking
- Attached Garage
- Garage Door Opener
Home Design
- Slab Foundation
- Tile Roof
- Stucco Exterior
Interior Spaces
- 1,516 Sq Ft Home
- 1-Story Property
- Vaulted Ceiling
- Ceiling Fan
- Gas Fireplace
- Double Pane Windows
- Den
Kitchen
- Free-Standing Range
- Microwave
- Dishwasher
- Disposal
Bedrooms and Bathrooms
- 2 Bedrooms
- Walk-In Closet
- 2 Bathrooms
- Bathtub With Separate Shower Stall
Laundry
- Dryer
- Washer
Outdoor Features
- Covered Patio or Porch
- Exterior Lighting
Schools
- Bloomington Elementary School
- Desert Hills Middle School
- Desert Hills High School
Utilities
- Central Air
- Heating System Uses Natural Gas
Community Details
- Sunrise View Townhomes Subdivision
Listing and Financial Details
- Assessor Parcel Number SG-SUVT-1-13
Map
Create a Home Valuation Report for This Property
The Home Valuation Report is an in-depth analysis detailing your home's value as well as a comparison with similar homes in the area
Tax History
| Year | Tax Paid | Tax Assessment Tax Assessment Total Assessment is a certain percentage of the fair market value that is determined by local assessors to be the total taxable value of land and additions on the property. | Land | Improvement |
|---|---|---|---|---|
| 2025 | $1,296 | $191,620 | $52,250 | $139,370 |
| 2023 | $1,291 | $192,940 | $44,000 | $148,940 |
| 2022 | $1,361 | $191,180 | $38,500 | $152,680 |
| 2021 | $1,158 | $242,700 | $50,000 | $192,700 |
| 2020 | $1,154 | $227,800 | $50,000 | $177,800 |
| 2019 | $1,132 | $218,200 | $50,000 | $168,200 |
| 2016 | $1,660 | $148,400 | $0 | $0 |
Source: Public Records
Property History
| Date | Event | Price | List to Sale | Price per Sq Ft |
|---|---|---|---|---|
| 09/26/2025 09/26/25 | For Sale | $374,900 | -- | $247 / Sq Ft |
Source: Washington County Board of REALTORS®
Source: Washington County Board of REALTORS®
MLS Number: 25-265436
APN: 0433840
Nearby Homes
- 2045 S 1400 E Unit 14
- 2045 S 1400 E Unit 12
- 1523 E Talus Way
- 2050 S 1400 E Unit K103
- 2050 S 1400 E Unit A100
- 2050 S 1400 E Unit K101
- 2050 S 1400 E Unit 3
- 2050 S 1400 E Unit 23
- 2050 S 1400 E Unit K112
- 2050 S 1400 E Unit C100
- 1448 E 2190 South Cir
- 1596 E Talus Way
- 1560 E Dihedral Dr
- 1648 Dihedral Dr
- 1658 Schrund Cir Unit 80
- 1658 Schrund Cir Unit 75
- 1658 Schrund Cir Unit 74
- 1658 Schrund Cir Unit 73
- 1180 E Sherman Cir
- 2376 S Augusta Dr Unit DDR
- 776 E Fort Pierce Dr N
- 3059 Bayberry Cir
- 444 Sunland Dr
- 3239 S 840 E
- 1050 E 500 S
- 514 S 1990 E
- 770 S 2780 E
- 344 S 1990 E
- 3226 E 2930 S
- 277 S 1000 E
- 220 E 600 S
- 2271 E Dinosaur Crossing Dr
- 325 S 200 E Unit 3
- 175 S 400 E
- 3061 S Bloomington Dr E
- 60 N 100th St W
- 2990 E Riverside Dr Unit 97
- 2990 E Riverside Dr Unit RV LOT #28
- 201 W Tabernacle St
- 29 E 300 N
Your Personal Tour Guide
Ask me questions while you tour the home.
