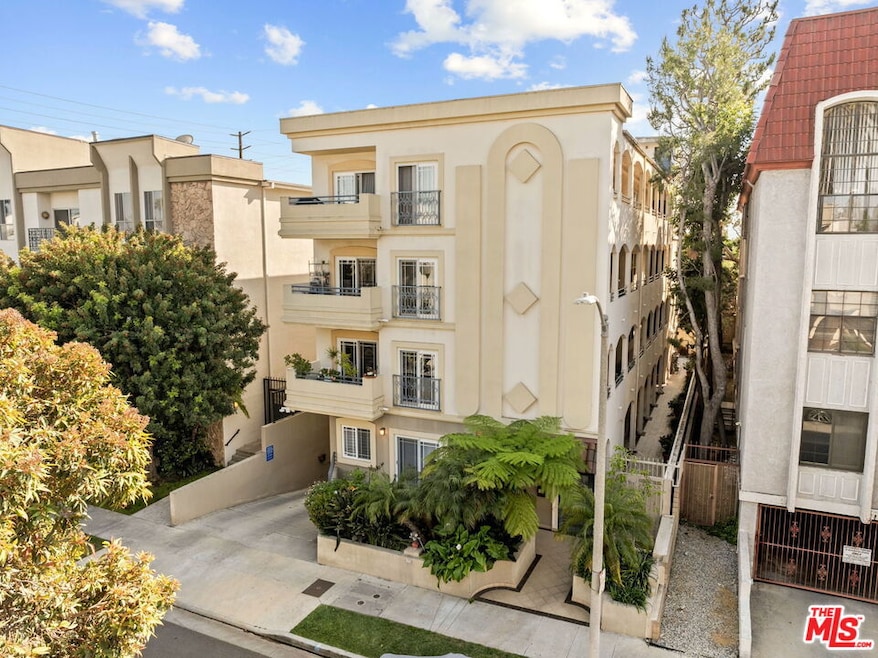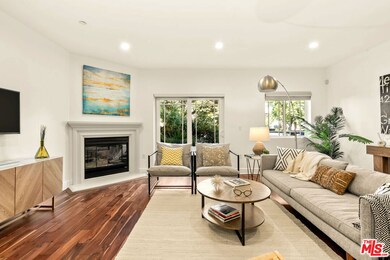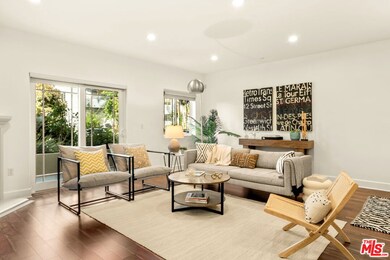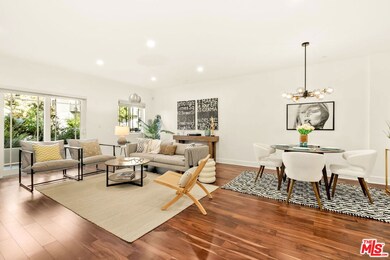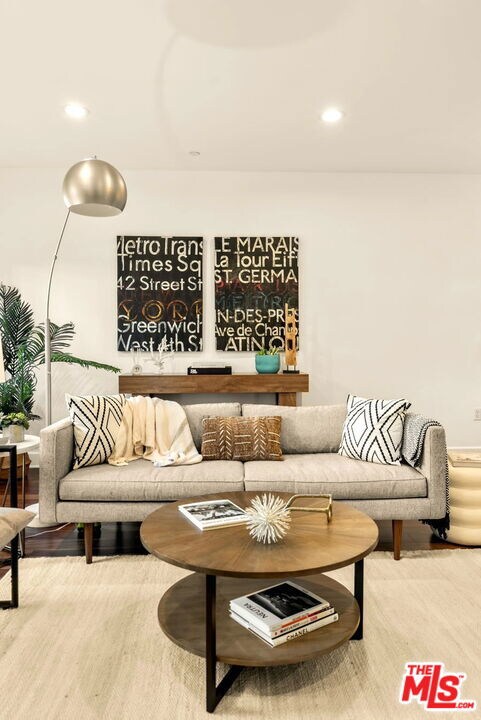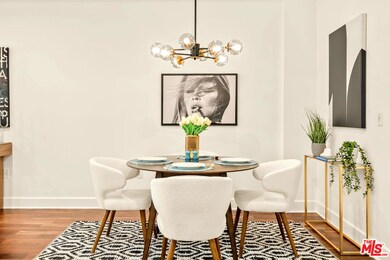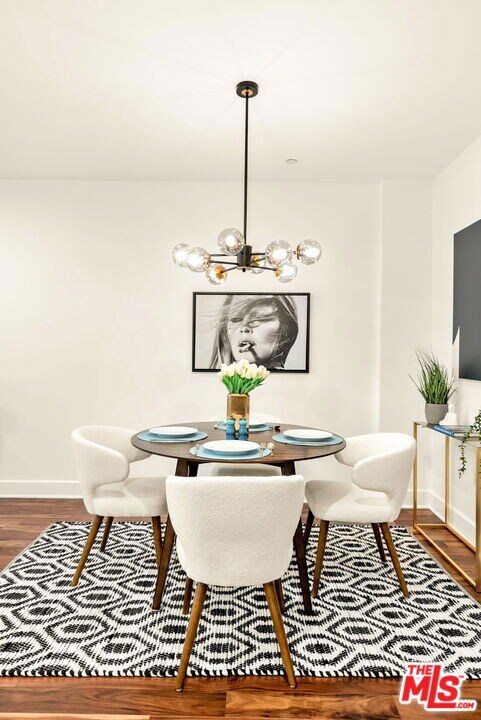
2045 S Bentley Ave Unit 101 Los Angeles, CA 90025
West Los Angeles NeighborhoodHighlights
- Gourmet Kitchen
- Contemporary Architecture
- Wood Flooring
- Gated Community
- Living Room with Fireplace
- Home Office
About This Home
As of June 2025Now is your opportunity to own a beautiful three-bedroom, three-bathroom condominium, all on one level. This residence is situated in a well-maintained building with only six units, providing privacy and exclusivity. The property boasts abundant private outdoor space, perfect for entertaining or enjoying serene moments in a tranquil setting. Gated parking ensures security and convenience, while its central location offers seamless access to the 405 freeway, facilitating easy commutes to West LA, the Westside, the Valley, and Beverly Hills. Inside, you'll find a spacious and thoughtfully designed layout featuring generously sized bedrooms and elevated ceilings that enhance the overall ambiance. The unit includes a full-size washer and dryer, as well as central air conditioning and heating for year-round comfort. Additionally, this property is equipped with high-speed internet wiring, making it ideal for remote work or streaming. Move-in ready and meticulously maintained, this condominium presents an exceptional opportunity for those seeking a sophisticated lifestyle in a prime location. Don't miss your chance to make this exquisite property your new home.
Last Agent to Sell the Property
Michelle Zoolalian (zoo.lay.lee.in
Compass License #01370099 Listed on: 05/08/2025

Last Buyer's Agent
Tereza Toramanyan
License #02038821
Property Details
Home Type
- Condominium
Est. Annual Taxes
- $14,244
Year Built
- Built in 2007
Lot Details
- East Facing Home
- Gated Home
HOA Fees
- $680 Monthly HOA Fees
Home Design
- Contemporary Architecture
Interior Spaces
- 1,740 Sq Ft Home
- 3-Story Property
- Recessed Lighting
- Entryway
- Living Room with Fireplace
- Living Room Balcony
- Dining Area
- Home Office
- Center Hall
Kitchen
- Gourmet Kitchen
- Oven or Range
- Gas Cooktop
- Dishwasher
- Disposal
Flooring
- Wood
- Tile
Bedrooms and Bathrooms
- 3 Bedrooms
- Walk-In Closet
- Powder Room
- Double Vanity
- Bathtub with Shower
Laundry
- Laundry in unit
- Dryer
- Washer
Parking
- 2 Covered Spaces
- Assigned Parking
- Controlled Entrance
Outdoor Features
- Open Patio
Utilities
- Central Heating and Cooling System
- Vented Exhaust Fan
Listing and Financial Details
- Assessor Parcel Number 4323-023-128
Community Details
Overview
- 6 Units
Pet Policy
- Call for details about the types of pets allowed
Security
- Controlled Access
- Gated Community
Ownership History
Purchase Details
Home Financials for this Owner
Home Financials are based on the most recent Mortgage that was taken out on this home.Purchase Details
Home Financials for this Owner
Home Financials are based on the most recent Mortgage that was taken out on this home.Purchase Details
Home Financials for this Owner
Home Financials are based on the most recent Mortgage that was taken out on this home.Similar Homes in the area
Home Values in the Area
Average Home Value in this Area
Purchase History
| Date | Type | Sale Price | Title Company |
|---|---|---|---|
| Grant Deed | $1,240,000 | Ticor Title | |
| Grant Deed | $1,050,000 | Fidelity National Title Comp | |
| Grant Deed | $799,000 | Chicago Title Company |
Mortgage History
| Date | Status | Loan Amount | Loan Type |
|---|---|---|---|
| Open | $930,000 | New Conventional | |
| Previous Owner | $730,000 | New Conventional | |
| Previous Owner | $735,000 | New Conventional | |
| Previous Owner | $110,000 | Credit Line Revolving | |
| Previous Owner | $679,650 | New Conventional | |
| Previous Owner | $600,000 | Adjustable Rate Mortgage/ARM | |
| Previous Owner | $599,250 | New Conventional |
Property History
| Date | Event | Price | Change | Sq Ft Price |
|---|---|---|---|---|
| 06/06/2025 06/06/25 | Sold | $1,240,000 | +3.4% | $713 / Sq Ft |
| 05/15/2025 05/15/25 | Pending | -- | -- | -- |
| 05/08/2025 05/08/25 | For Sale | $1,199,000 | +50.1% | $689 / Sq Ft |
| 03/11/2014 03/11/14 | Sold | $799,000 | 0.0% | $444 / Sq Ft |
| 01/15/2014 01/15/14 | Pending | -- | -- | -- |
| 01/06/2014 01/06/14 | For Sale | $799,000 | -- | $444 / Sq Ft |
Tax History Compared to Growth
Tax History
| Year | Tax Paid | Tax Assessment Tax Assessment Total Assessment is a certain percentage of the fair market value that is determined by local assessors to be the total taxable value of land and additions on the property. | Land | Improvement |
|---|---|---|---|---|
| 2025 | $14,244 | $1,194,715 | $617,042 | $577,673 |
| 2024 | $14,244 | $1,171,291 | $604,944 | $566,347 |
| 2023 | $13,968 | $1,148,326 | $593,083 | $555,243 |
| 2022 | $13,316 | $1,125,810 | $581,454 | $544,356 |
| 2021 | $13,149 | $1,103,736 | $570,053 | $533,683 |
| 2019 | $12,752 | $1,071,000 | $553,146 | $517,854 |
| 2018 | $10,372 | $860,815 | $381,925 | $478,890 |
| 2016 | $9,895 | $827,391 | $367,096 | $460,295 |
| 2015 | $9,748 | $814,963 | $361,582 | $453,381 |
| 2014 | $6,644 | $534,651 | $168,574 | $366,077 |
Agents Affiliated with this Home
-

Seller's Agent in 2025
Michelle Zoolalian (zoo.lay.lee.in
Compass
(310) 902-5397
2 in this area
71 Total Sales
-
T
Buyer's Agent in 2025
Tereza Toramanyan
-

Seller's Agent in 2014
Gavin Fleminger
Nourmand & Associates-BW
(310) 300-3397
68 Total Sales
-
M
Seller Co-Listing Agent in 2014
Mandana Kohen
Nourmand & Associates-BW
(310) 300-3333
13 Total Sales
-

Buyer's Agent in 2014
Megan Whalen
Compass
(310) 613-1102
62 Total Sales
Map
Source: The MLS
MLS Number: 25536417
APN: 4323-023-128
- 2008 S Bentley Ave Unit 5
- 2223 S Bentley Ave Unit 204
- 2045 Beloit Ave Unit 302
- 2027 Beloit Ave Unit 103
- 1862 S Bentley Ave Unit 202
- 2121 Beloit Ave Unit 107
- 1917 Veteran Ave
- 1888 Greenfield Ave Unit 301
- 1885 Veteran Ave Unit 103
- 1871 Greenfield Ave Unit 301
- 2202 Kelton Ave
- 2320 S Bentley Ave Unit 207
- 1861 Veteran Ave Unit 101
- 1807 Camden Ave Unit 4
- 2332 S Bentley Ave
- 1880 Veteran Ave Unit 306
- 1870 Veteran Ave Unit 101
- 1851 Veteran Ave Unit 203
- 1837 Beloit Ave
- 2340 Camden Ave
