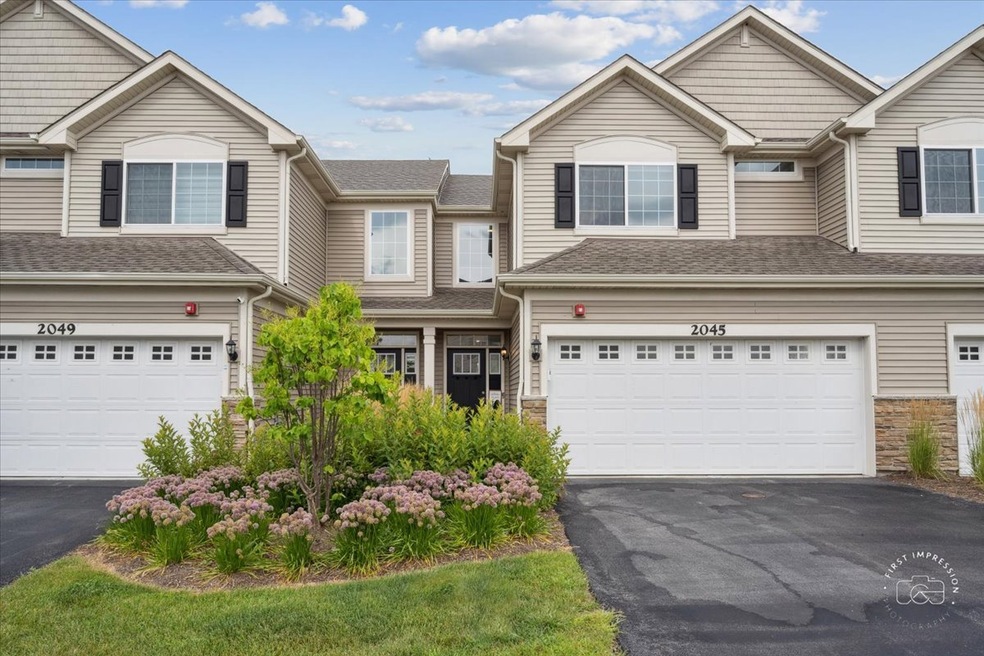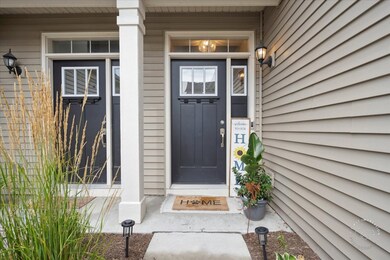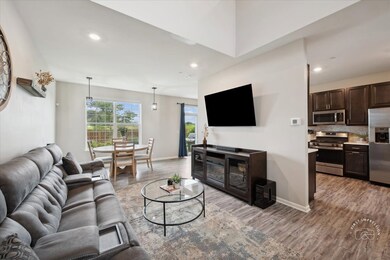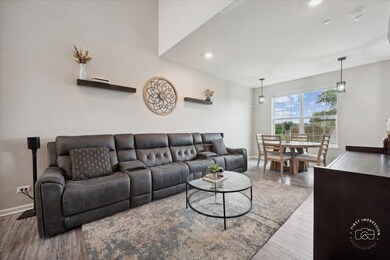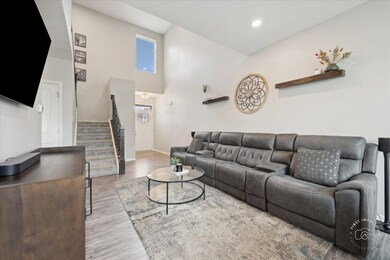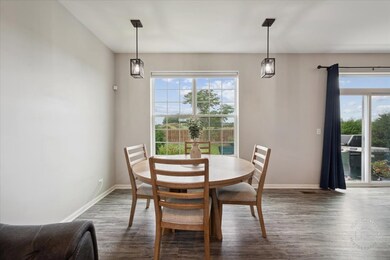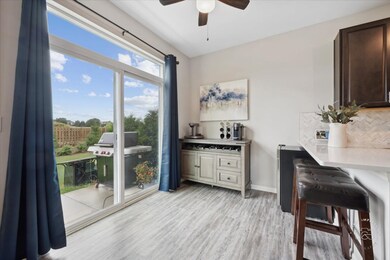
2045 Stuttle Rd Batavia, IL 60510
Highlights
- Great Room
- 2 Car Attached Garage
- Laundry Room
- J B Nelson Elementary School Rated A-
- Living Room
- Central Air
About This Home
As of October 2024Welcome home to 2045 Stuttle, a spacious open-concept townhome built in 2021 that offers all the modern features of new construction without the wait. As you step through the private entrance, you'll be welcomed by an abundance of natural light that fills the space, creating a warm and inviting atmosphere. This Wi-Fi certified smart home is equipped with state-of-the-art technology, including a Ring video doorbell and a Honeywell smart thermostat, ensuring both convenience and enhanced security.The open-concept kitchen is a chef's dream, featuring modern 42" white cabinets, sleek quartz countertops, a breakfast bar, and a full suite of GE stainless steel appliances. The adjacent dinette area, with ample table space and a sliding glass patio door, provides easy access to outdoor grilling and entertaining. The spacious living room, boasting 9' ceilings and luxury vinyl plank flooring throughout the main level, offers a seamless flow for both everyday living and hosting guests.The primary bedroom suite is a true retreat, complete with a walk-in closet and a full bathroom featuring a large walk-in shower and modern fixtures. The second bedroom is conveniently located near a separate full bathroom, ensuring comfort for family or guests.A second-floor laundry room, complete with a washer and dryer, adds convenience to your daily routine. This home is also equipped with a fire sprinkler system for added safety. The attached two-car garage, featuring a smart-enabled garage door, provides ample storage space. Enjoy maintenance-free living, as the HOA covers lawn care and snow removal, allowing you to spend more time enjoying the nearby pond, the scenic Illinois Prairie Path-a picturesque tree-lined walking and bike path-and Peter Frieders Park, ideal for picnics and outdoor relaxation. Located in the sought-after Prairie Commons community, just minutes from shopping and with easy access to I-88, this home offers the perfect blend of suburban tranquility and urban convenience. Don't miss the opportunity to make this exceptional property your new home. Schedule a showing today and experience everything it has to offer!
Last Agent to Sell the Property
@properties Christie's International Real Estate License #475184277 Listed on: 08/16/2024

Townhouse Details
Home Type
- Townhome
Est. Annual Taxes
- $7,214
Year Built
- Built in 2021
HOA Fees
- $231 Monthly HOA Fees
Parking
- 2 Car Attached Garage
- Parking Included in Price
Home Design
- Slab Foundation
Interior Spaces
- 1,481 Sq Ft Home
- 2-Story Property
- Great Room
- Family Room
- Living Room
- Dining Room
- Laundry Room
Bedrooms and Bathrooms
- 3 Bedrooms
- 3 Potential Bedrooms
- Dual Sinks
Schools
- J B Nelson Elementary School
- Sam Rotolo Middle School Of Bat
- Batavia Sr High School
Utilities
- Central Air
- Heating System Uses Natural Gas
Community Details
Overview
- Association fees include exterior maintenance, lawn care, snow removal
- 5 Units
- Manager Association, Phone Number (815) 836-0400
- Dunham
- Property managed by Pathway Property Management
Pet Policy
- Dogs and Cats Allowed
Ownership History
Purchase Details
Home Financials for this Owner
Home Financials are based on the most recent Mortgage that was taken out on this home.Purchase Details
Home Financials for this Owner
Home Financials are based on the most recent Mortgage that was taken out on this home.Similar Homes in the area
Home Values in the Area
Average Home Value in this Area
Purchase History
| Date | Type | Sale Price | Title Company |
|---|---|---|---|
| Warranty Deed | $355,000 | Chicago Title | |
| Special Warranty Deed | $318,000 | None Listed On Document |
Mortgage History
| Date | Status | Loan Amount | Loan Type |
|---|---|---|---|
| Open | $355,000 | New Conventional | |
| Previous Owner | $286,200 | New Conventional |
Property History
| Date | Event | Price | Change | Sq Ft Price |
|---|---|---|---|---|
| 10/16/2024 10/16/24 | Sold | $355,000 | -1.4% | $240 / Sq Ft |
| 08/16/2024 08/16/24 | Pending | -- | -- | -- |
| 08/16/2024 08/16/24 | For Sale | $359,900 | +13.2% | $243 / Sq Ft |
| 02/01/2022 02/01/22 | Sold | $318,000 | -1.3% | $215 / Sq Ft |
| 12/10/2021 12/10/21 | Pending | -- | -- | -- |
| 10/19/2021 10/19/21 | For Sale | $322,146 | -- | $218 / Sq Ft |
Tax History Compared to Growth
Tax History
| Year | Tax Paid | Tax Assessment Tax Assessment Total Assessment is a certain percentage of the fair market value that is determined by local assessors to be the total taxable value of land and additions on the property. | Land | Improvement |
|---|---|---|---|---|
| 2024 | $8,365 | $113,804 | $13,139 | $100,665 |
| 2023 | $8,177 | $103,289 | $11,925 | $91,364 |
| 2022 | $7,214 | $88,204 | $232 | $87,972 |
Agents Affiliated with this Home
-
J
Seller's Agent in 2024
Jacquelyn Theisen
@ Properties
-
R
Buyer's Agent in 2024
Rose Riordan
Century 21 Circle
-
T
Seller's Agent in 2022
Tim Binning
RE/MAX
-
D
Seller Co-Listing Agent in 2022
Dawn Bolender
RE/MAX
-
S
Buyer's Agent in 2022
Sarah Leonard
Legacy Properties, A Sarah Leonard Company, LLC
Map
Source: Midwest Real Estate Data (MRED)
MLS Number: 12133022
APN: 12-36-178-019
- 3172 Secretariat Dr
- 2957 Savannah Dr
- 1580 Wind Energy Pass
- 2909 Savannah Dr Unit 1
- 1949 Pinnacle Dr
- 3S201 S Raddant Rd
- 1339 Anderson Dr
- 1419 Issel Ct
- 1234 Hillsboro Dr
- 624 Pottawatomie Trail
- 2800 Packford Ln Unit 5102
- 1007 Deshannon Ct
- 2156 Red Maple Ln Unit 2
- 1691 Bilter Rd
- 502 Ritter Dr
- 2766 Borkshire Ln Unit 5282
- 2374 Handley Ln Unit 1
- 2242 Foxmoor Ln Unit 5182
- 937 Orchard Ct
- 2431 Blue Spruce Ct
