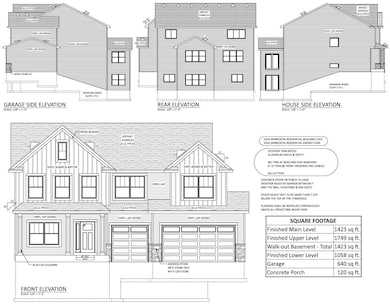2045 Tamarack Rd Chaska, MN 55318
Estimated payment $3,960/month
Highlights
- New Construction
- Mud Room
- Covered Patio or Porch
- Carver Elementary School Rated A-
- No HOA
- Double Oven
About This Home
30-DAY QUICK MOVE-IN!!! NEW YEAR, NEW HOME SPECIAL: With the use of Seller's Preferred Lender & Title Companies receive an additional $10k in Closing Cost Assistance -OR- Reallocate your Promotional Dollars to buy down your Interest Rate or cover your Closing Costs!!! Call for more details.
Located in "THE PRESERVE" near Hwy 212/Jonathan Carver Pkwy, just minutes away from Trendy Restaurants, Bars, Entertainment Venues, Lakes, Carver Park Reserve, and more! This remarkable "Edgestone" Home, boasts almost 4,300 Finished Sq/Ft. and sits on a Stunning Water View Homesite that backs to our Conservation Wetlands & Trail!! This is also our very last Walkout Basement available in this Community! This elegant home includes an Wonderful Line-Up of Show-stopping Design Features that are sure to impress the entire crowd. Craftsman-Style Covered Front Porch; 3-Car Garage w/ 8ft tall doors; Outdoor Lawn Irrigation and Landscape Package; Walls of Sunlit Windows in the 2-Level Morning Room; Huge Great Room w/ Floor-to-Ceiling Stone Gas Fireplace and Amazing Water View, Spacious Flex Room; Upgraded Flooring, Lighting, and High-End Trim Accents; Extra Windows; Gourmet Kitchen w/ Frigidaire Gallery® Smudge-ProofTM Stainless Steel Appliances; Two-Toned Craftsman Cabinetry w/ Under Cabinet Lighting and Soft Close Systems; Stunning Oversized Quartz Island w/ Extra Cabinetry; Designer Tile Backsplash; Large Walk-In Pantry; Mudroom w/ Cabinet Drop Zone; Bedroom Level features a Bonus Loft; Guest En-Suite w/ Private Bath; Jack 'n Jill Bath, Owner's Suite w/ Classy Box Vault, Huge Walk-In Closet, and Private Bath; Finished Walkout Basement w/ Water View features more than 1,000 sq/ft. of Entertainment Space including a Guest Room, Bathroom, plus a Game Room! AVAILABLE TO MOVE-IN THIS WINTER! Call Today to Schedule your Personalized Private Tour! NO HOA.
Open House Schedule
-
Saturday, February 14, 20261:00 to 3:00 pm2/14/2026 1:00:00 PM +00:002/14/2026 3:00:00 PM +00:00Come tour this gorgeous NEWLY CONSTRUCTED "Edgestone" just built by Brandl Anderson Homes. Stunning Water View, Morning Room, Finished Basement, Entertainment Loft and Tons of Designer Upgrades! Visit Model Sales Office for details: 2065 Tamarack Rd.Add to Calendar
-
Sunday, February 15, 20261:00 to 3:00 pm2/15/2026 1:00:00 PM +00:002/15/2026 3:00:00 PM +00:00Come tour this gorgeous NEWLY CONSTRUCTED "Edgestone" just built by Brandl Anderson Homes. Stunning Water View, Morning Room, Finished Basement, Entertainment Loft and Tons of Designer Upgrades! Visit Model Sales Office for details: 2065 Tamarack Rd.Add to Calendar
Home Details
Home Type
- Single Family
Est. Annual Taxes
- $1,402
Year Built
- Built in 2025 | New Construction
Parking
- 3 Car Attached Garage
Home Design
- Architectural Shingle Roof
Interior Spaces
- 2-Story Property
- Stone Fireplace
- Fireplace Features Masonry
- Gas Fireplace
- Mud Room
- Family Room with Fireplace
Kitchen
- Double Oven
- Cooktop
- Microwave
- Dishwasher
- Stainless Steel Appliances
- Disposal
Bedrooms and Bathrooms
- 5 Bedrooms
Laundry
- Laundry on upper level
- Electric Dryer Hookup
Finished Basement
- Walk-Out Basement
- Drainage System
- Basement Storage
Utilities
- Forced Air Heating and Cooling System
- Humidifier
- Vented Exhaust Fan
- Underground Utilities
- Gas Water Heater
Additional Features
- Smart Technology
- Covered Patio or Porch
- Lot Dimensions are 79x130x57x130
- Sod Farm
Listing and Financial Details
- Property Available on 1/1/26
- Assessor Parcel Number 201030360
Community Details
Overview
- No Home Owners Association
- Built by BRANDL ANDERSON HOMES INC
- The Preserve Community
- Carver Preserve Subdivision
Recreation
- Trails
Map
Home Values in the Area
Average Home Value in this Area
Property History
| Date | Event | Price | List to Sale | Price per Sq Ft |
|---|---|---|---|---|
| 01/31/2026 01/31/26 | Pending | -- | -- | -- |
| 01/10/2026 01/10/26 | Price Changed | $739,990 | -0.5% | $175 / Sq Ft |
| 12/18/2025 12/18/25 | Price Changed | $743,990 | -4.6% | $176 / Sq Ft |
| 11/03/2025 11/03/25 | For Sale | $779,600 | -- | $184 / Sq Ft |
Purchase History
| Date | Type | Sale Price | Title Company |
|---|---|---|---|
| Special Warranty Deed | $230,000 | Land Title |
Source: NorthstarMLS
MLS Number: 6812321
APN: 20.1030360
- The Arden Plan at The Preserve - The Landmark Collection
- The Leo Plan at The Preserve - The Landmark Collection
- The Weston Plan at The Preserve - The Landmark Collection
- The Cypress Plan at The Preserve - The Landmark Collection
- The Spruce Plan at The Preserve - The Landmark Collection
- The Cedar Plan at The Preserve - The Landmark Collection
- The Edgestone Plan at The Preserve - The Landmark Collection
- The Jayden Plan at The Preserve - The Landmark Collection
- The Lauren Plan at The Preserve - The Landmark Collection
- The Heritage Plan at The Preserve - The Landmark Collection
- The Sycamore Plan at The Preserve - The Landmark Collection
- The Parker Plan at The Preserve - The Landmark Collection
- 2065 Tamarack Rd
- 1900 Ravine Rd
- 1821 Dauwalter Cir
- 1931 Fulton Rd
- 1930 Fulton Rd
- 1942 Tamarack Rd
- 1929 Fulton Rd
- 1940 Tamarack Rd







