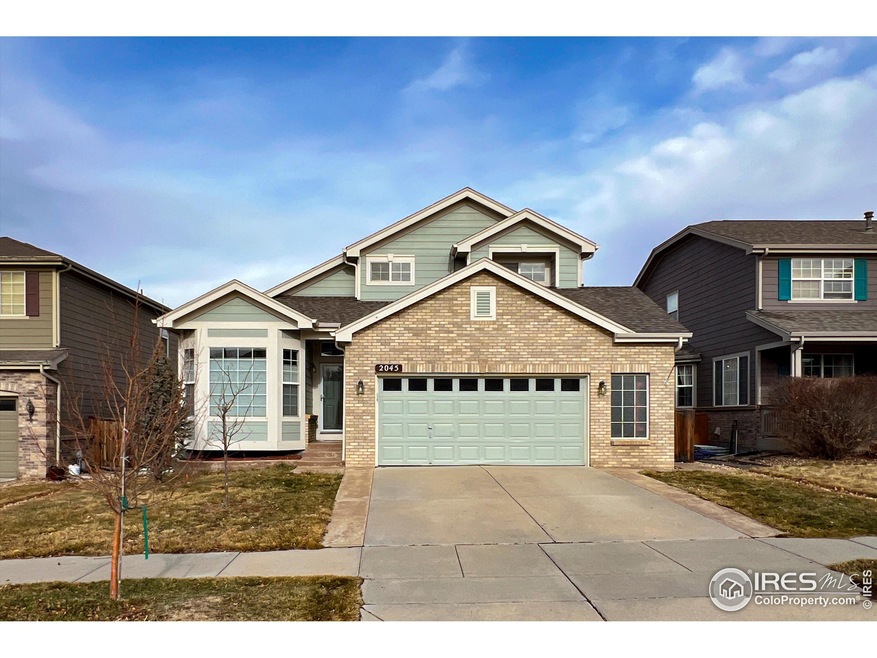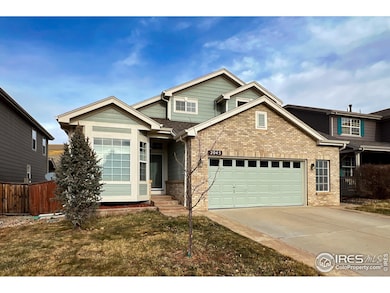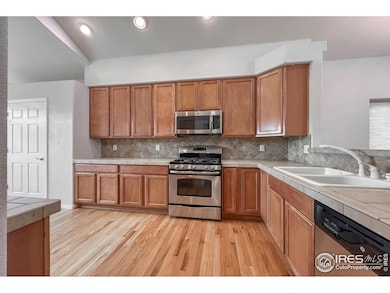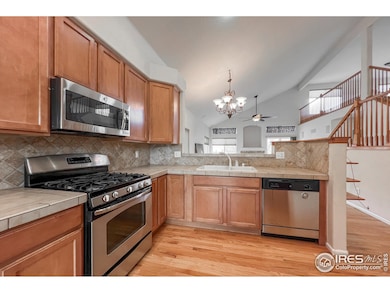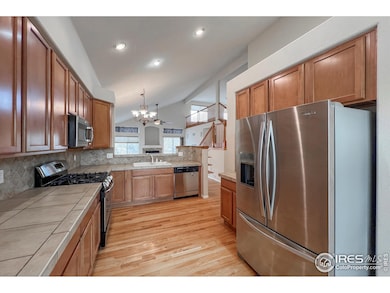
2045 Tundra Cir Erie, CO 80516
Vista Ridge NeighborhoodHighlights
- Two Primary Bedrooms
- Open Floorplan
- Cathedral Ceiling
- Black Rock Elementary School Rated A-
- Deck
- Main Floor Bedroom
About This Home
As of March 2025This home has it all! Tons of finished square footage. Open floor plan with cathedral ceilings. Spacious living room opens to walk out deck and overlooks peaceful fenced backyard. Large private master suite on main floor. Two additional bedrooms, full bath & huge open loft upstairs allows for many fun activities. Needing a MULTIGENERATIONAL AREA? This is the perfect setup with private walkout entry, full kitchen, separate laundry, large living area + bedroom w/ en suite bath. Fully fenced backyard, beautiful stamped concrete patio with custom gas fire pit. No back neighbors. Home needs a little TLC, but priced accordingly. Golf course neighborhood with easy access to I-25.
Home Details
Home Type
- Single Family
Est. Annual Taxes
- $6,656
Year Built
- Built in 2006
Lot Details
- 5,850 Sq Ft Lot
- South Facing Home
- Fenced
HOA Fees
- $95 Monthly HOA Fees
Parking
- 2 Car Attached Garage
Home Design
- Brick Veneer
- Wood Frame Construction
- Composition Roof
Interior Spaces
- 3,300 Sq Ft Home
- 2-Story Property
- Open Floorplan
- Cathedral Ceiling
- Ceiling Fan
- Gas Log Fireplace
- Window Treatments
- Home Office
- Basement Fills Entire Space Under The House
Kitchen
- Electric Oven or Range
- Microwave
- Dishwasher
Flooring
- Carpet
- Tile
Bedrooms and Bathrooms
- 4 Bedrooms
- Main Floor Bedroom
- Double Master Bedroom
- Walk-In Closet
- In-Law or Guest Suite
- Primary bathroom on main floor
Laundry
- Laundry on main level
- Dryer
- Washer
Outdoor Features
- Deck
- Patio
Schools
- Black Rock Elementary School
- Erie Middle School
- Erie High School
Utilities
- Forced Air Heating and Cooling System
- High Speed Internet
- Cable TV Available
Community Details
- Association fees include management
- Built by DR Horton
- Vista Ridge, Filing Iv Subdivision
Listing and Financial Details
- Assessor Parcel Number R3239104
Ownership History
Purchase Details
Home Financials for this Owner
Home Financials are based on the most recent Mortgage that was taken out on this home.Purchase Details
Purchase Details
Purchase Details
Purchase Details
Home Financials for this Owner
Home Financials are based on the most recent Mortgage that was taken out on this home.Purchase Details
Purchase Details
Home Financials for this Owner
Home Financials are based on the most recent Mortgage that was taken out on this home.Purchase Details
Home Financials for this Owner
Home Financials are based on the most recent Mortgage that was taken out on this home.Purchase Details
Home Financials for this Owner
Home Financials are based on the most recent Mortgage that was taken out on this home.Similar Homes in Erie, CO
Home Values in the Area
Average Home Value in this Area
Purchase History
| Date | Type | Sale Price | Title Company |
|---|---|---|---|
| Special Warranty Deed | $610,000 | Fntc (Fidelity National Title) | |
| Quit Claim Deed | -- | None Listed On Document | |
| Interfamily Deed Transfer | -- | None Available | |
| Interfamily Deed Transfer | -- | None Available | |
| Bargain Sale Deed | -- | None Available | |
| Interfamily Deed Transfer | -- | None Available | |
| Warranty Deed | $374,500 | Fidelity National Title Ins | |
| Special Warranty Deed | $264,900 | Atgf | |
| Trustee Deed | -- | None Available | |
| Warranty Deed | $273,178 | Fahtco |
Mortgage History
| Date | Status | Loan Amount | Loan Type |
|---|---|---|---|
| Previous Owner | $124,500 | New Conventional | |
| Previous Owner | $100,000 | Credit Line Revolving | |
| Previous Owner | $144,900 | New Conventional | |
| Previous Owner | $218,542 | Unknown | |
| Previous Owner | $54,636 | Stand Alone Second |
Property History
| Date | Event | Price | Change | Sq Ft Price |
|---|---|---|---|---|
| 03/07/2025 03/07/25 | Sold | $610,000 | -4.7% | $185 / Sq Ft |
| 02/26/2025 02/26/25 | Pending | -- | -- | -- |
| 01/08/2025 01/08/25 | For Sale | $640,000 | +70.9% | $194 / Sq Ft |
| 01/28/2019 01/28/19 | Off Market | $374,500 | -- | -- |
| 05/20/2015 05/20/15 | Sold | $374,500 | +7.0% | $184 / Sq Ft |
| 04/20/2015 04/20/15 | Pending | -- | -- | -- |
| 04/10/2015 04/10/15 | For Sale | $349,900 | -- | $172 / Sq Ft |
Tax History Compared to Growth
Tax History
| Year | Tax Paid | Tax Assessment Tax Assessment Total Assessment is a certain percentage of the fair market value that is determined by local assessors to be the total taxable value of land and additions on the property. | Land | Improvement |
|---|---|---|---|---|
| 2024 | $6,827 | $43,280 | $9,060 | $34,220 |
| 2023 | $6,656 | $48,500 | $9,810 | $38,690 |
| 2022 | $5,475 | $35,380 | $6,950 | $28,430 |
| 2021 | $5,636 | $36,400 | $7,150 | $29,250 |
| 2020 | $4,898 | $31,790 | $6,080 | $25,710 |
| 2019 | $4,929 | $31,790 | $6,080 | $25,710 |
| 2018 | $4,349 | $28,040 | $4,680 | $23,360 |
| 2017 | $4,268 | $28,040 | $4,680 | $23,360 |
| 2016 | $4,235 | $26,280 | $4,780 | $21,500 |
| 2015 | $4,204 | $26,280 | $4,780 | $21,500 |
| 2014 | $3,792 | $23,600 | $5,170 | $18,430 |
Agents Affiliated with this Home
-
Diane Clark
D
Seller's Agent in 2025
Diane Clark
CSI Properties
(720) 308-8761
1 in this area
80 Total Sales
-
Jennifer Porter

Buyer's Agent in 2025
Jennifer Porter
RE/MAX
(720) 492-4099
1 in this area
8 Total Sales
-
Rachel Weinberg

Seller's Agent in 2015
Rachel Weinberg
milehimodern - Boulder
(303) 906-1392
2 in this area
66 Total Sales
-
Vernetta Angelo

Buyer's Agent in 2015
Vernetta Angelo
Equity Colorado-Front Range
(303) 775-0146
24 Total Sales
Map
Source: IRES MLS
MLS Number: 1024169
APN: R3239104
- 2085 Tundra Cir
- 2153 Mountain Iris Dr
- 2550 175th Ave
- 1936 Alpine Dr
- 1909 Alpine Dr
- 2312 Dogwood Dr
- 17101 Pecos St
- 1788 Alpine Dr
- 1993 Cedarwood Place Unit 1993
- 17124 Mariposa St
- 1682 Crestview Ln
- 1662 Crestview Ln
- 2600 Reserve Ct
- 17825 Gallup St
- 723 176th Ave
- 718 176th Ave
- 1181 W 170th Ave
- 17848 Gallup St
- 675 W 171st Place
- 2349 Hickory Place
