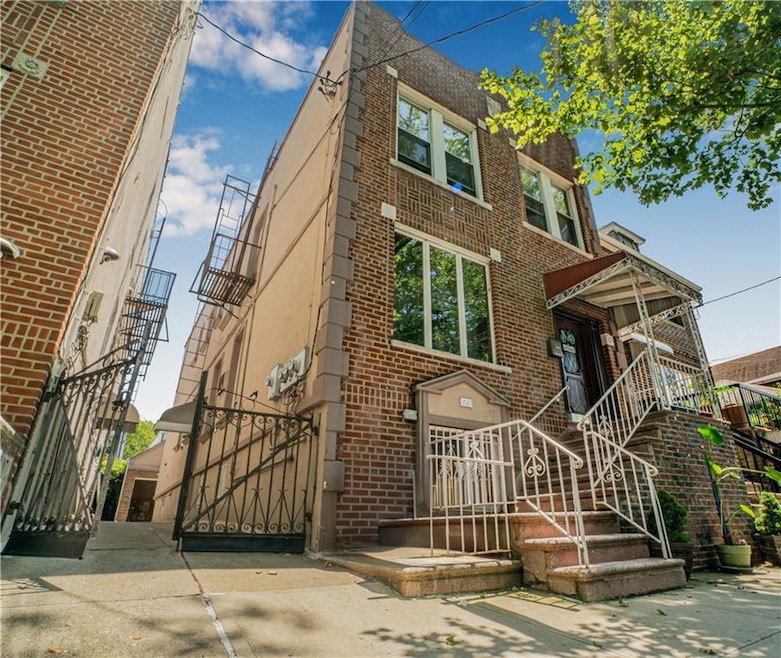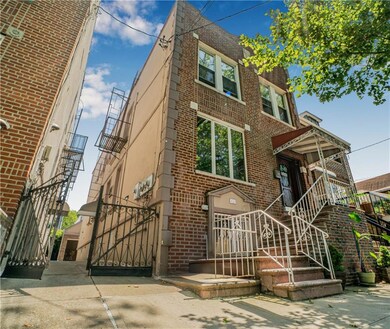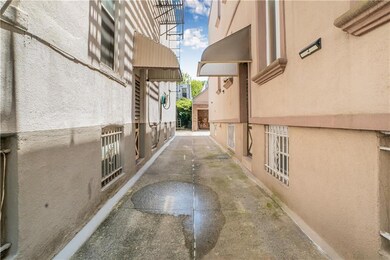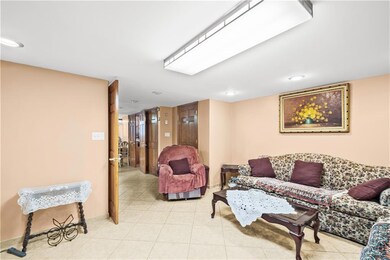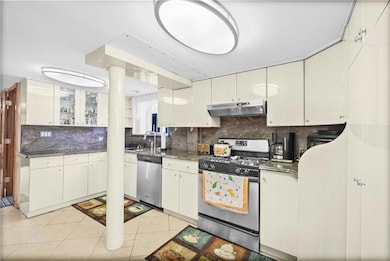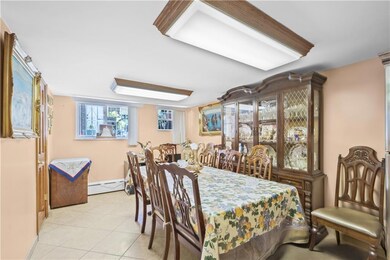2045 W 11th St Brooklyn, NY 11223
Gravesend NeighborhoodEstimated payment $10,241/month
Highlights
- Wood Flooring
- Detached Garage
- Hot Water Heating System
- P.S. 95 - The Gravesend Rated A-
- Multiple cooling system units
- 4-minute walk to Scarangella Park
About This Home
Prime Gravesend – Excellent 4-Family Detached Brick Home with a Walk-Up Apartment & Huge Investment Potential!
Located in the heart of Gravesend, this detached, all-brick 4-family property offers outstanding value and tremendous upside for both investors and end-users. Situated on a 24' x 100' lot, the building measures 20' x 60' and provides approximately 2,280 sq ft of living space, plus a fully finished legal walk-up apartment with a separate side entrance and backyard access. Property Layout:
** First Floor: Two-bedroom apartments with open-concept living/dining combos
** Second Floor (Rear): Two (2-bedroom) apartments
** Second Floor (Front): One (1-bedroom) apartment Each unit has separate gas and electric meters, offering easy management and tenant accountability. The property also features a shared driveway with a curb cut, updated windows, new stucco façade, a 10-year-old gas boiler, and a new hot water tank.
This home has been beautifully maintained throughout, with a lush, landscaped backyard perfect for private outdoor enjoyment. It’s an ideal setup for owner occupancy with income or a smart long-term investment in one of Brooklyn’s most in-demand neighborhoods. Additional Highlights: Delivered vacant at closing. Flexible layout for multi-generational living or maximizing rental income. Prime location near N train, Bay Parkway, and Kings Highway. Close to restaurants, supermarkets, shops, and all essential amenities, Quiet, residential block in desirable Gravesend. This is a rare opportunity to acquire a legal multi-family property in excellent condition with substantial income-generating potential. Don't miss out – call today to schedule your private showing!
Property Details
Home Type
- Multi-Family
Est. Annual Taxes
- $10,675
Year Built
- Built in 1935
Lot Details
- 2,350 Sq Ft Lot
- Lot Dimensions are 100 x 23
- Back Yard
Home Design
- Flat Roof Shape
- Brick Exterior Construction
- Poured Concrete
Interior Spaces
- 4 Full Bathrooms
- 2,280 Sq Ft Home
- 2-Story Property
- Finished Basement
- Basement Fills Entire Space Under The House
- Stove
Flooring
- Wood
- Tile
Parking
- Detached Garage
- Shared Driveway
Utilities
- Multiple cooling system units
- Hot Water Heating System
- Heating System Uses Gas
- 110 Volts
- Gas Water Heater
Listing and Financial Details
- Tax Block 7095
Community Details
Overview
- 4 Units
Building Details
- Fuel Expense $3,200
- Insurance Expense $2,900
- Utility Expense $1,200
- Gross Income $101,400
Map
Home Values in the Area
Average Home Value in this Area
Tax History
| Year | Tax Paid | Tax Assessment Tax Assessment Total Assessment is a certain percentage of the fair market value that is determined by local assessors to be the total taxable value of land and additions on the property. | Land | Improvement |
|---|---|---|---|---|
| 2025 | $9,912 | $81,000 | $15,780 | $65,220 |
| 2024 | $9,912 | $75,120 | $15,780 | $59,340 |
| 2023 | $9,965 | $92,160 | $15,780 | $76,380 |
| 2022 | $9,474 | $75,420 | $15,780 | $59,640 |
| 2021 | $9,813 | $64,020 | $15,780 | $48,240 |
| 2019 | $8,606 | $66,240 | $15,780 | $50,460 |
| 2018 | $8,227 | $43,592 | $9,491 | $34,101 |
| 2017 | $7,977 | $42,301 | $9,317 | $32,984 |
| 2016 | $3,524 | $41,468 | $10,136 | $31,332 |
| 2015 | $1,968 | $39,122 | $11,900 | $27,222 |
| 2014 | $1,968 | $36,909 | $10,975 | $25,934 |
Property History
| Date | Event | Price | List to Sale | Price per Sq Ft |
|---|---|---|---|---|
| 08/20/2025 08/20/25 | Price Changed | $1,799,000 | -2.7% | $789 / Sq Ft |
| 07/15/2025 07/15/25 | Price Changed | $1,849,000 | -2.6% | $811 / Sq Ft |
| 06/23/2025 06/23/25 | For Sale | $1,899,000 | -- | $833 / Sq Ft |
| 06/23/2025 06/23/25 | Pending | -- | -- | -- |
Source: Brooklyn Board of REALTORS®
MLS Number: 493527
APN: 07095-0065
