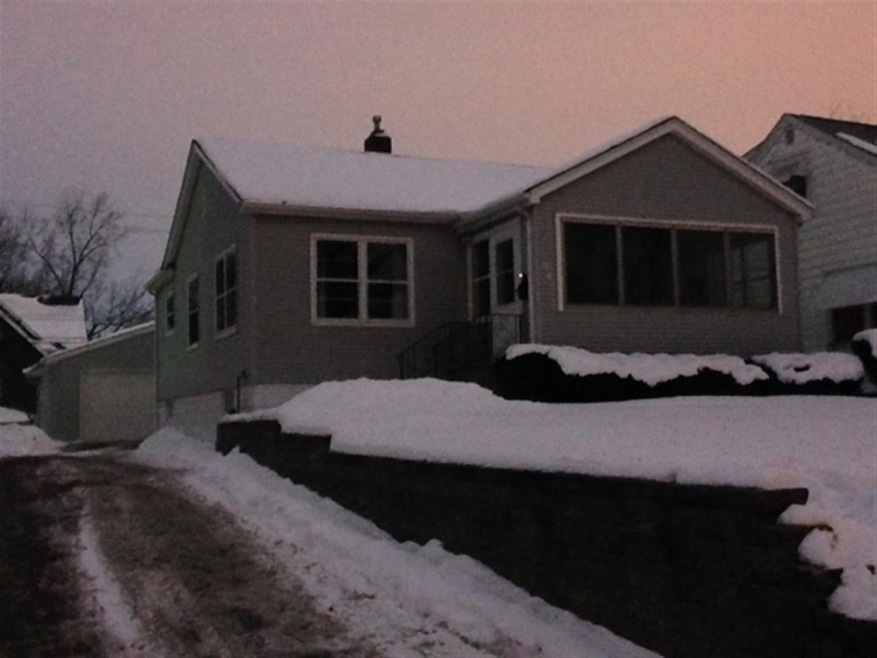
$150,000
- 2 Beds
- 1 Bath
- 1,542 Sq Ft
- 2036 40th St
- Rock Island, IL
Charming and efficient, this 2-bedroom home is the perfect place to start your homeownership journey. Inside, you’ll find a cozy layout with a formal dining area, a galley-style kitchen that makes smart use of space, and a bright sunroom at the back—ideal for morning coffee, a home office, or even a non-conforming third bedroom. Step outside to a fully fenced backyard with a deck—just the right
Ana True EXP REALTY, LLC.
