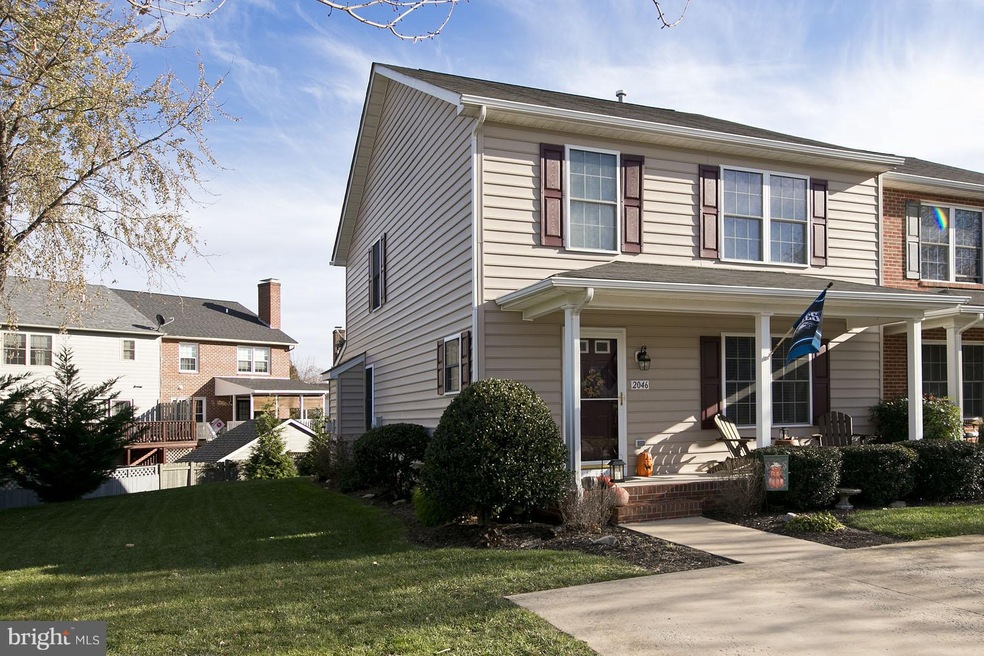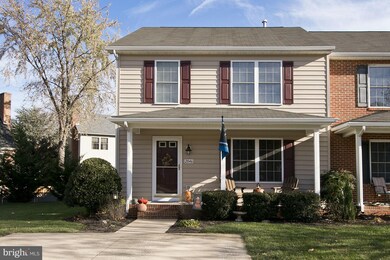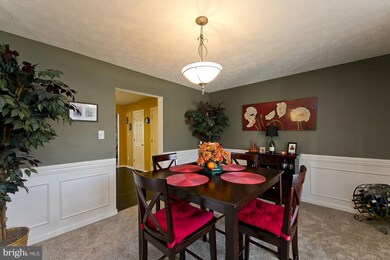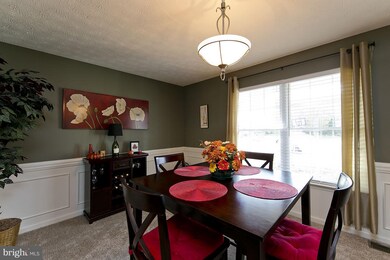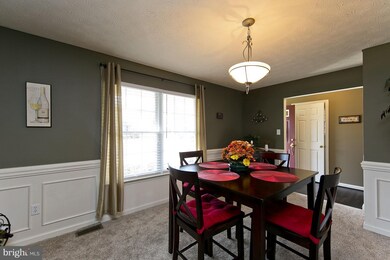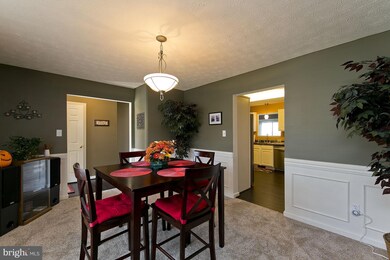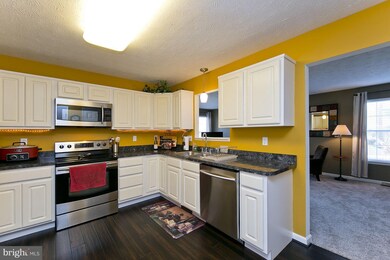
2046 Honeysuckle Ln Winchester, VA 22601
Highlights
- Colonial Architecture
- Garden View
- Forced Air Heating and Cooling System
- Wood Flooring
- No HOA
- Property is in very good condition
About This Home
As of January 2018Relax on your front porch, visit with the neighbors and enjoy this well manicured Townhome! Walk into this property & you'll notice the owners have paid attention to every detail...from the areated lawn to the color of paint, every detail has been considered and covered for you! Substantial side yard, newer carpet/Bamboo Flooring on main level, newer appliances, and THE perfect in town location!
Home Details
Home Type
- Single Family
Est. Annual Taxes
- $1,765
Year Built
- Built in 2004
Lot Details
- 6,704 Sq Ft Lot
- Property is in very good condition
- Property is zoned HR
Home Design
- Colonial Architecture
- Vinyl Siding
Interior Spaces
- 1,728 Sq Ft Home
- Property has 2 Levels
- Gas Fireplace
- Dining Area
- Wood Flooring
- Garden Views
Kitchen
- Electric Oven or Range
- Microwave
- Dishwasher
Bedrooms and Bathrooms
- 3 Bedrooms
- 2.5 Bathrooms
Parking
- Driveway
- Off-Street Parking
Utilities
- Forced Air Heating and Cooling System
- Natural Gas Water Heater
Community Details
- No Home Owners Association
- Orchard Hill Subdivision
Listing and Financial Details
- Assessor Parcel Number 10255
Ownership History
Purchase Details
Home Financials for this Owner
Home Financials are based on the most recent Mortgage that was taken out on this home.Similar Homes in Winchester, VA
Home Values in the Area
Average Home Value in this Area
Purchase History
| Date | Type | Sale Price | Title Company |
|---|---|---|---|
| Warranty Deed | $235,000 | None Available |
Mortgage History
| Date | Status | Loan Amount | Loan Type |
|---|---|---|---|
| Previous Owner | $184,500 | New Conventional |
Property History
| Date | Event | Price | Change | Sq Ft Price |
|---|---|---|---|---|
| 01/12/2018 01/12/18 | Sold | $235,000 | 0.0% | $136 / Sq Ft |
| 11/26/2017 11/26/17 | Pending | -- | -- | -- |
| 11/22/2017 11/22/17 | For Sale | $234,992 | +19.3% | $136 / Sq Ft |
| 06/17/2013 06/17/13 | Sold | $197,000 | 0.0% | $114 / Sq Ft |
| 04/27/2013 04/27/13 | Pending | -- | -- | -- |
| 04/19/2013 04/19/13 | For Sale | $197,000 | -- | $114 / Sq Ft |
Tax History Compared to Growth
Tax History
| Year | Tax Paid | Tax Assessment Tax Assessment Total Assessment is a certain percentage of the fair market value that is determined by local assessors to be the total taxable value of land and additions on the property. | Land | Improvement |
|---|---|---|---|---|
| 2025 | -- | $343,500 | $60,000 | $283,500 |
| 2024 | $2,513 | $302,800 | $60,000 | $242,800 |
| 2023 | $2,513 | $302,800 | $60,000 | $242,800 |
| 2022 | $2,173 | $233,700 | $60,000 | $173,700 |
| 2021 | $2,173 | $233,700 | $60,000 | $173,700 |
| 2020 | $1,935 | $208,100 | $60,000 | $148,100 |
| 2019 | $1,935 | $208,100 | $60,000 | $148,100 |
| 2018 | $1,765 | $194,000 | $60,000 | $134,000 |
| 2017 | $1,765 | $194,000 | $60,000 | $134,000 |
| 2016 | $1,765 | $194,000 | $60,000 | $134,000 |
| 2015 | $1,765 | $194,000 | $60,000 | $134,000 |
| 2014 | $1,855 | $195,300 | $60,000 | $135,300 |
Agents Affiliated with this Home
-

Seller's Agent in 2018
Dave Spence
RE/MAX
(540) 974-6634
176 in this area
335 Total Sales
-

Buyer's Agent in 2018
Dallas Croft
Samson Properties
(540) 974-6633
73 in this area
106 Total Sales
-

Seller's Agent in 2013
Carolyn Hurley
EXP Realty, LLC
(703) 505-2120
14 Total Sales
-
N
Buyer's Agent in 2013
Nancy Rinehart-Manning
MarketPlace REALTY
Map
Source: Bright MLS
MLS Number: 1004209321
APN: 249-06-157
- 1950 Melvor Ln
- 114 Scented Rose Way
- TBD Scented Rose Way
- 112 Scented Rose Way
- 115 Trellis View Ln
- 115 Scented Rose Way
- 113 Trellis View Ln
- 113 Scented Rose Way
- 111 Scented Rose Way
- 109 Trellis View Ln
- 718 Chelsea Dr
- 908 Cedar Creek Grade
- 806 Appleseed Ct
- 720 Beehive Way
- 1826 Kershaw Ln
- Lot 3 Cedar Creek Grade
- Lot 6 Cedar Creek Grade
- 121 Hydrangea Way
- 123 Hydrangea Way
- 119 Hydrangea Way
