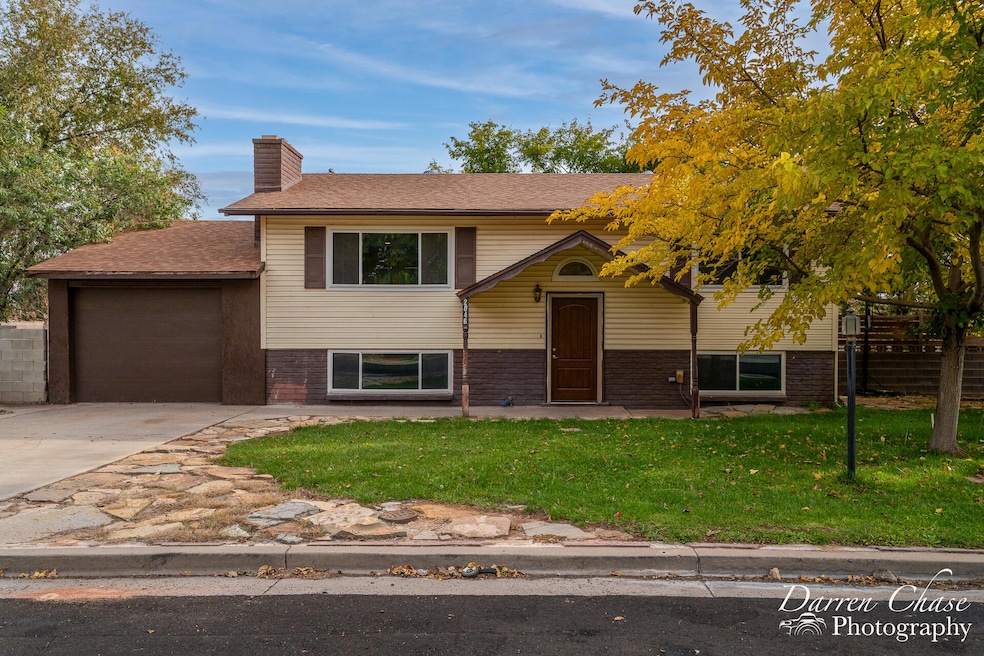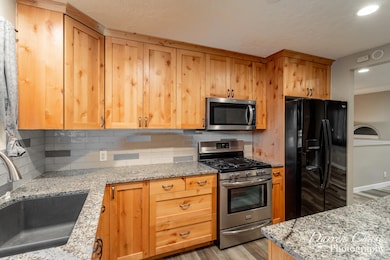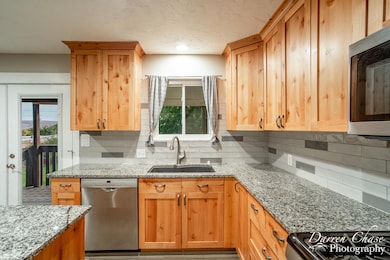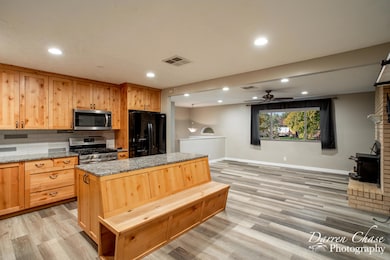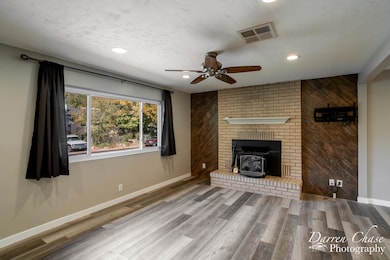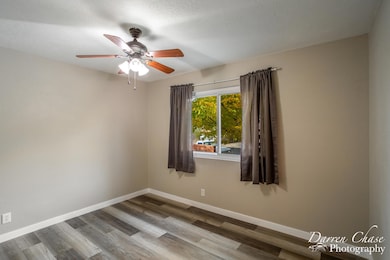
2046 Panorama Pkwy N St. George, UT 84790
Estimated Value: $407,000 - $539,000
Highlights
- 1 Fireplace
- Covered Deck
- Attached Carport
- Attached Garage
- Refrigerated and Evaporative Cooling System
- Property is Fully Fenced
About This Home
As of December 2023Step into this home tailored to blend comfort, functionality, and style. The interior shines with freshly painted walls and new flooring throughout. The kitchen, at the heart of the home, provides a welcoming space to create memories with its new cabinets and appliances and built-in seating. Conveniently situated, this residence offers a strategic location, moments away from shopping centers, entertainment venues, and a variety of restaurants, making every outing a breeze. Commuting is made easy with quick access to the freeway. The expansive, fully-fenced, yard features mature peach, almond, pecan, and pear trees that offer shade, a large lawn and a shed for storage. Buyer responsible verify all information, including but not limited to: square footage, acreage, taxes, zoning, etc.
Last Agent to Sell the Property
KW St George Keller Williams Realty License #11532877-SA Listed on: 11/17/2023

Home Details
Home Type
- Single Family
Est. Annual Taxes
- $1,227
Year Built
- Built in 1972
Lot Details
- 9,148 Sq Ft Lot
- Property is Fully Fenced
- Sprinkler System
Home Design
- Slab Foundation
- Asphalt Roof
- Wood Siding
Interior Spaces
- 1,872 Sq Ft Home
- 2-Story Property
- 1 Fireplace
- Basement Fills Entire Space Under The House
- Dishwasher
Bedrooms and Bathrooms
- 5 Bedrooms
- Primary Bedroom located in the basement
- 2 Bathrooms
Parking
- Attached Garage
- Attached Carport
Outdoor Features
- Covered Deck
- Exterior Lighting
- Storage Shed
Schools
- Panorama Elementary School
- Pine View Middle School
- Pine View High School
Utilities
- Refrigerated and Evaporative Cooling System
- Heating Available
Community Details
- Panorama Park Subdivision
Listing and Financial Details
- Assessor Parcel Number SG-PP-A-2
Ownership History
Purchase Details
Home Financials for this Owner
Home Financials are based on the most recent Mortgage that was taken out on this home.Purchase Details
Home Financials for this Owner
Home Financials are based on the most recent Mortgage that was taken out on this home.Purchase Details
Home Financials for this Owner
Home Financials are based on the most recent Mortgage that was taken out on this home.Purchase Details
Purchase Details
Home Financials for this Owner
Home Financials are based on the most recent Mortgage that was taken out on this home.Similar Homes in the area
Home Values in the Area
Average Home Value in this Area
Purchase History
| Date | Buyer | Sale Price | Title Company |
|---|---|---|---|
| King Brian | -- | Inwest Title | |
| Staples Brandon M | -- | Inwest Title Services Inc | |
| Staples Brandon M | $172,500 | Southern Utah Title Co | |
| Federal National Mortgage Association | $186,966 | Inwest Title Ogden | |
| Dudley Lucas W | -- | Southern Utah Title Co |
Mortgage History
| Date | Status | Borrower | Loan Amount |
|---|---|---|---|
| Open | King Brian | $28,500 | |
| Open | King Brian | $404,049 | |
| Previous Owner | Staples Brandon M | $142,000 | |
| Previous Owner | Staples Brandon M | $157,575 | |
| Previous Owner | Staples Brandon M | $170,332 | |
| Previous Owner | Staples Brandon M | $170,096 | |
| Previous Owner | Dudley Lucas W | $44,000 | |
| Previous Owner | Dudley Lucas W | $44,000 | |
| Previous Owner | Dudley Lucas W | $176,000 |
Property History
| Date | Event | Price | Change | Sq Ft Price |
|---|---|---|---|---|
| 12/27/2023 12/27/23 | Sold | -- | -- | -- |
| 11/24/2023 11/24/23 | Pending | -- | -- | -- |
| 11/17/2023 11/17/23 | For Sale | $419,900 | -- | $224 / Sq Ft |
Tax History Compared to Growth
Tax History
| Year | Tax Paid | Tax Assessment Tax Assessment Total Assessment is a certain percentage of the fair market value that is determined by local assessors to be the total taxable value of land and additions on the property. | Land | Improvement |
|---|---|---|---|---|
| 2023 | $1,227 | $183,370 | $44,000 | $139,370 |
| 2022 | $1,286 | $180,730 | $41,250 | $139,480 |
| 2021 | $1,206 | $252,800 | $75,000 | $177,800 |
| 2020 | $1,047 | $206,600 | $55,000 | $151,600 |
| 2019 | $955 | $184,100 | $55,000 | $129,100 |
| 2018 | $926 | $89,540 | $0 | $0 |
| 2017 | $999 | $96,580 | $0 | $0 |
| 2016 | $1,038 | $92,785 | $0 | $0 |
| 2015 | $952 | $81,620 | $0 | $0 |
| 2014 | $1,013 | $87,450 | $0 | $0 |
Agents Affiliated with this Home
-
JENNIFER PHIPPS

Seller's Agent in 2023
JENNIFER PHIPPS
KW St George Keller Williams Realty
(435) 767-9888
43 Total Sales
-
ASHLEE BOYCE - TEAM HONEY
A
Buyer's Agent in 2023
ASHLEE BOYCE - TEAM HONEY
RED ROCK REAL ESTATE
(435) 265-9137
10 Total Sales
Map
Source: Washington County Board of REALTORS®
MLS Number: 23-246283
APN: 0047889
- 646 N 2000 E
- 2088 Panorama Pkwy N
- 2105 Panorama Pkwy N
- 2170 E 575 N
- 2056 E Middleton Dr
- 2056 E Middleton Dr Unit 19
- 2056 E Middleton Dr Unit 9
- 2056 E Middleton Dr Unit 16
- 675 N 2240 E
- 616 N 2330 E
- 2395 E 700 N
- 744 N 2380 Cir E
- 1838 E 1030 N
- 840 Twin Lakes Dr Unit 127
- 840 Twin Lakes Dr Unit 228
- 840 Twin Lakes Dr
- 840 Twin Lakes Dr Unit 436
- 840 Twin Lakes Dr Unit 434
- 840 Twin Lakes Dr Unit 433
- 840 Twin Lakes Dr Unit 430
- 2046 Panorama Pkwy N
- 2046 Panorama Pkwy
- 2068 Panorama Pkwy
- 2000 Panorama Pkwy
- 2068 Panorama Pkwy
- 627 N 2040 East Cir
- 2035 Panorama Pkwy
- 2053 Panorama Pkwy
- 644 N 2000 E
- 626 N 2040 East Cir
- 626 N 2040 Cir E
- 625 N 2040 East Cir
- 2088 Panorama Pkwy
- 625 N 2040 Cir E
- 2071 Panorama Pkwy
- 665 N 2100 E
- 640 N 2000 E
- 669 N 2000 E
- 647 N 2000 E
- 623 N 2040 Cir E
