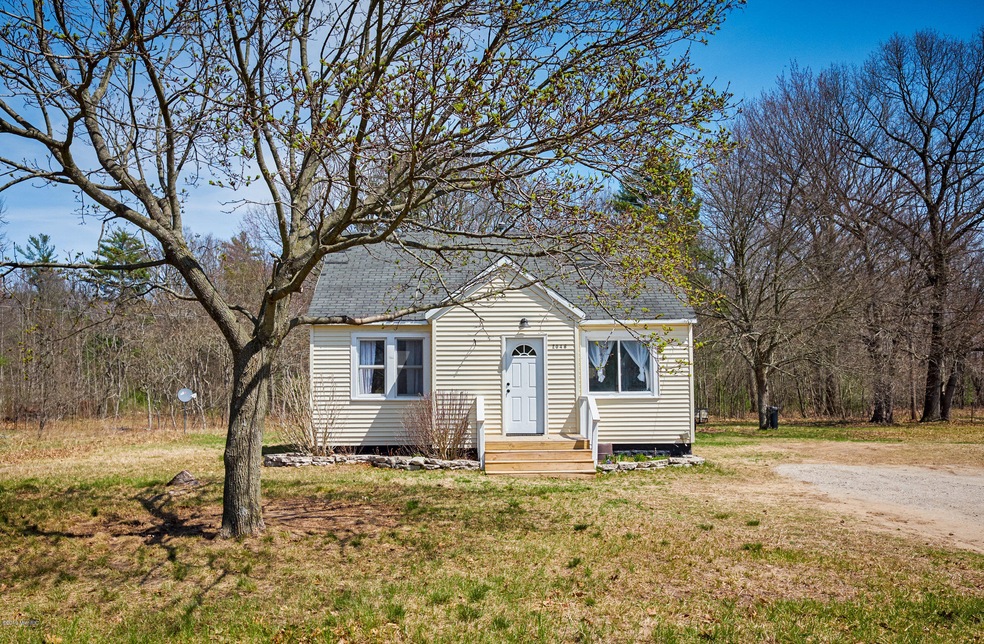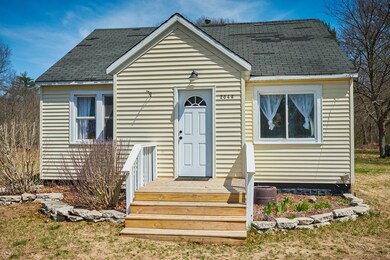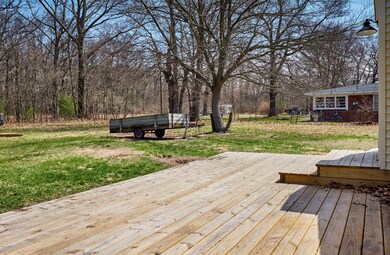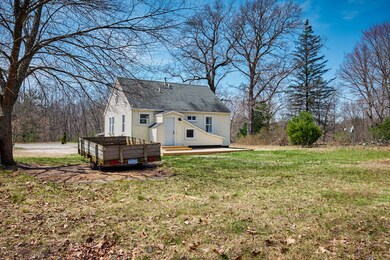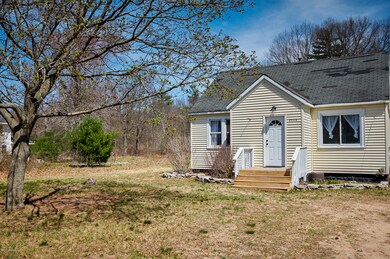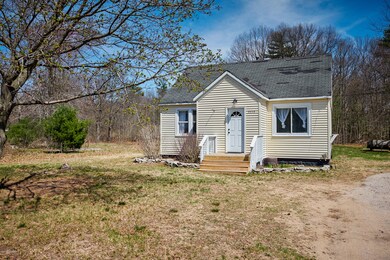
2046 Russell Rd Muskegon, MI 49445
Estimated Value: $169,000 - $200,299
Highlights
- 1.01 Acre Lot
- Deck
- Wooded Lot
- Cape Cod Architecture
- Recreation Room
- Wood Flooring
About This Home
As of June 2019Adorable Cape Cod home in desirable location on 1+ acre or privacy! This 3 Bedroom, 1 Bathroom home is a charmer and perfect starter home. Beautiful wood floors, custom back splash in kitchen, arched doorways; You will fall in love with this home. Some upgrades include kitchen, bathroom, flooring, and two new decks. Natural gas heating, city water and sewer, partial basement. LOCATION LOCATION! 4 minute drive to Meijer and other restaurants, 10 minutes from thriving Downtown Muskegon's Western Ave., and 3 minutes down the road from US 31 Expressway for smooth and easy commutes. This is going to go fast! Call today for a showing.
Last Agent to Sell the Property
Five Star Real Estate Whitehall License #6503367302 Listed on: 04/26/2019

Home Details
Home Type
- Single Family
Est. Annual Taxes
- $1,018
Year Built
- Built in 1949
Lot Details
- 1.01 Acre Lot
- Lot Dimensions are 132x333
- Level Lot
- Wooded Lot
- Property is zoned R1, R1
Parking
- Unpaved Driveway
Home Design
- Cape Cod Architecture
- Composition Roof
- Vinyl Siding
Interior Spaces
- 1,104 Sq Ft Home
- 2-Story Property
- Ceiling Fan
- Replacement Windows
- Insulated Windows
- Living Room
- Dining Area
- Recreation Room
- Wood Flooring
- Partial Basement
Kitchen
- Oven
- Dishwasher
Bedrooms and Bathrooms
- 3 Bedrooms | 2 Main Level Bedrooms
- 1 Full Bathroom
Outdoor Features
- Deck
Utilities
- Forced Air Heating System
- Heating System Uses Natural Gas
- High Speed Internet
- Phone Available
- Cable TV Available
Ownership History
Purchase Details
Home Financials for this Owner
Home Financials are based on the most recent Mortgage that was taken out on this home.Purchase Details
Home Financials for this Owner
Home Financials are based on the most recent Mortgage that was taken out on this home.Similar Homes in Muskegon, MI
Home Values in the Area
Average Home Value in this Area
Purchase History
| Date | Buyer | Sale Price | Title Company |
|---|---|---|---|
| Ritter Bradley | $100,000 | None Available | |
| Swanson Cassandra L | $34,021 | Chicago Title Of Mi Inc |
Mortgage History
| Date | Status | Borrower | Loan Amount |
|---|---|---|---|
| Open | Ritter Bradley | $101,010 | |
| Previous Owner | Swanson Cassandra L | $33,404 |
Property History
| Date | Event | Price | Change | Sq Ft Price |
|---|---|---|---|---|
| 06/05/2019 06/05/19 | Sold | $100,000 | +11.1% | $91 / Sq Ft |
| 04/30/2019 04/30/19 | Pending | -- | -- | -- |
| 04/26/2019 04/26/19 | For Sale | $90,000 | +164.5% | $82 / Sq Ft |
| 02/06/2017 02/06/17 | Sold | $34,021 | -14.7% | $31 / Sq Ft |
| 12/16/2016 12/16/16 | Pending | -- | -- | -- |
| 11/16/2016 11/16/16 | For Sale | $39,900 | -- | $36 / Sq Ft |
Tax History Compared to Growth
Tax History
| Year | Tax Paid | Tax Assessment Tax Assessment Total Assessment is a certain percentage of the fair market value that is determined by local assessors to be the total taxable value of land and additions on the property. | Land | Improvement |
|---|---|---|---|---|
| 2024 | $588 | $66,800 | $0 | $0 |
| 2023 | $562 | $60,000 | $0 | $0 |
| 2022 | $1,794 | $53,300 | $0 | $0 |
| 2021 | $1,753 | $46,100 | $0 | $0 |
| 2020 | $1,731 | $43,600 | $0 | $0 |
| 2019 | $1,036 | $26,400 | $0 | $0 |
| 2018 | $1,017 | $25,400 | $0 | $0 |
| 2017 | $1,169 | $24,300 | $0 | $0 |
| 2016 | $232 | $22,500 | $0 | $0 |
| 2015 | -- | $21,600 | $0 | $0 |
| 2014 | -- | $21,100 | $0 | $0 |
| 2013 | -- | $19,300 | $0 | $0 |
Agents Affiliated with this Home
-
Dan Zuniga

Seller's Agent in 2019
Dan Zuniga
Five Star Real Estate Whitehall
(231) 343-6878
10 in this area
276 Total Sales
-
Dylan Zuniga

Seller Co-Listing Agent in 2019
Dylan Zuniga
Five Star Real Estate Whitehall
(231) 343-7403
20 in this area
373 Total Sales
-
Wendy Molotky
W
Buyer's Agent in 2019
Wendy Molotky
HomeRealty, LLC
(616) 836-0043
4 Total Sales
-
R
Seller's Agent in 2017
Ruth Murphy
Midwest Real Esate Services Inc
-
Jamal Abdelkader
J
Buyer's Agent in 2017
Jamal Abdelkader
Five Star Real Estate
(231) 733-3080
32 Total Sales
Map
Source: Southwestern Michigan Association of REALTORS®
MLS Number: 19016741
APN: 10-005-100-0001-00
- 2051 Russell Rd
- 175 Cora Ave
- V/L Reed Ave
- 1661 Sycamore Dr
- 500 Agard Rd Unit 26
- 500 Agard Rd Unit 25
- 500 Agard Rd Unit 21 & 22
- 500 Agard Rd Unit 20 & 23
- 205 Maple Ct
- Lot E E River Rd
- 1512 Holton Rd
- 0 N Getty St
- 1658 Joslyn Rd
- 1573 N Whitehall Rd
- 1446 Riblet Rd
- 1279 Poulson Rd
- 3085 Gusty Oaks Rd
- 787 E Giles Rd
- 1305 Joslyn Rd
- 1088 Becker Rd
- 2046 Russell Rd
- 2026 Russell Rd
- 2060 Russell Rd
- 2050 Russell Rd
- 2070 Russell Rd
- 2010 Russell Rd
- 2069 Russell Rd
- 2009 Russell Rd
- 1990 Russell Rd
- 1976 Russell Rd
- 1975 Russell Rd
- 2110 Russell Rd
- 2161 Russell Rd
- 90 Buel Ave
- 1946 Russell Rd
- 55 Buel Ave
- 81 Buel Ave
- 2148 Russell Rd
- 1943 Russell Rd
- 2158 Russell Rd
