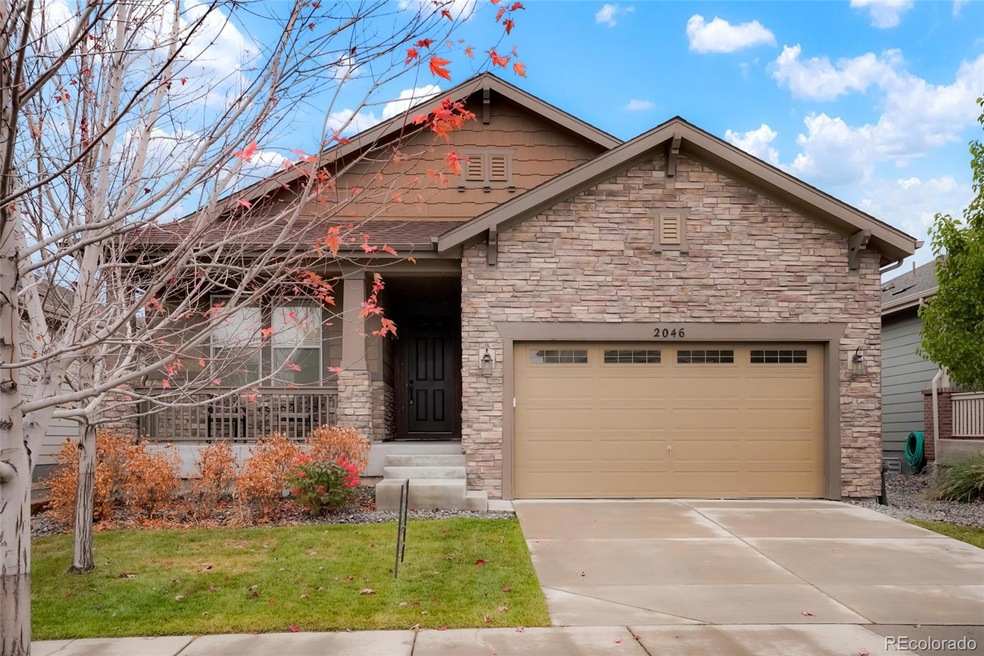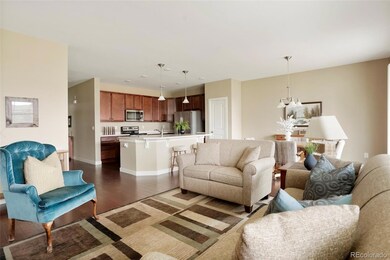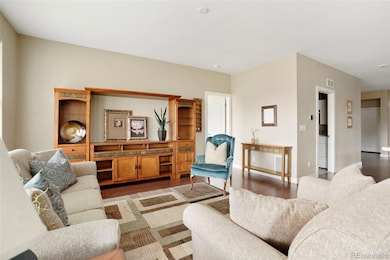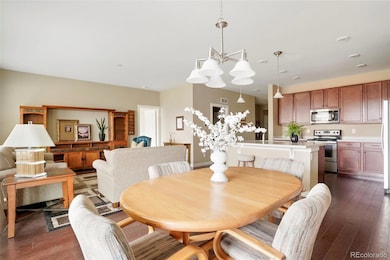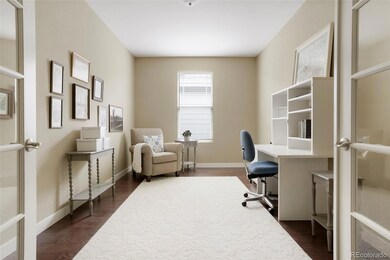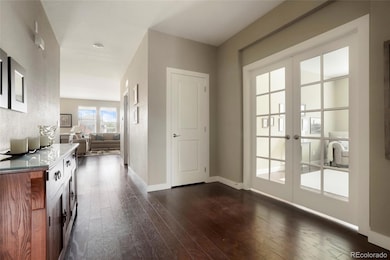
2046 Sicily Cir Longmont, CO 80503
Lower Clover Basin NeighborhoodHighlights
- Wood Flooring
- Covered Patio or Porch
- Eat-In Kitchen
- Blue Mountain Elementary School Rated A
- 2 Car Attached Garage
- Triple Pane Windows
About This Home
As of December 2024Home in PERFECT Shape, Amazing Location | Great ranch one floor home that embodies the perfect blend of comfort and style! As you step inside, you're immediately captivated by the open floor plan brimming with natural sunlight that brightens every corner. The kitchen is a real showstopper, with elegant granite countertops, sleek stainless steel appliances, and a spacious walk-in pantry. You’ll love how the open living room and dining area flow together, featuring stylish wood flooring that’s not just easy on the eyes but also easy to maintain.The primary bedroom is your own personal retreat, complete with an custom bathroom boasting dual sinks and a step-in shower, plus a generous walk-in closet. Need a little extra space? There’s a Office up front with charming French doors, perfect for a home office, guest room, or can be another bedroom by adding a closet. Everything on one level with super convenient laundry area, and the spacious 2-car garage offers plenty of room for both vehicles and storage. The large unfinished basement, complete with egress windows and rough-in plumbing, is a blank canvas waiting for your creativity—transform it. Plus, step outside to a massive patio that's perfect for entertaining friends or simply relaxing.
Last Agent to Sell the Property
Brokers Guild Homes Brokerage Email: izzy@curryteam.com,720-450-1459 License #100104330 Listed on: 11/05/2024

Co-Listed By
Brokers Guild Real Estate Brokerage Email: izzy@curryteam.com,720-450-1459 License #100080117
Home Details
Home Type
- Single Family
Est. Annual Taxes
- $4,775
Year Built
- Built in 2017 | Remodeled
Lot Details
- 5,500 Sq Ft Lot
- Property is Fully Fenced
HOA Fees
- $84 Monthly HOA Fees
Parking
- 2 Car Attached Garage
Home Design
- Frame Construction
- Composition Roof
Interior Spaces
- 1-Story Property
- Triple Pane Windows
- Double Pane Windows
- Living Room
- Dining Room
- Fire and Smoke Detector
- Unfinished Basement
Kitchen
- Eat-In Kitchen
- Oven
- Microwave
- Dishwasher
- Kitchen Island
Flooring
- Wood
- Carpet
- Tile
Bedrooms and Bathrooms
- 3 Main Level Bedrooms
- Jack-and-Jill Bathroom
- 2 Full Bathrooms
Eco-Friendly Details
- Smoke Free Home
Outdoor Features
- Covered Patio or Porch
- Exterior Lighting
- Rain Gutters
Schools
- Blue Mountain Elementary School
- Altona Middle School
- Silver Creek High School
Utilities
- Forced Air Heating and Cooling System
- High Speed Internet
- Phone Available
- Cable TV Available
Community Details
- Association fees include ground maintenance
- Somerset Meadows 5 Association, Phone Number (303) 420-4433
- Somerset Meadows Flg 5 Subdivision
Listing and Financial Details
- Assessor Parcel Number R0607008
Ownership History
Purchase Details
Home Financials for this Owner
Home Financials are based on the most recent Mortgage that was taken out on this home.Purchase Details
Similar Homes in Longmont, CO
Home Values in the Area
Average Home Value in this Area
Purchase History
| Date | Type | Sale Price | Title Company |
|---|---|---|---|
| Warranty Deed | $760,000 | Land Title Guarantee | |
| Warranty Deed | $760,000 | Land Title Guarantee | |
| Special Warranty Deed | $524,559 | First American Title |
Mortgage History
| Date | Status | Loan Amount | Loan Type |
|---|---|---|---|
| Open | $570,000 | New Conventional | |
| Closed | $570,000 | New Conventional |
Property History
| Date | Event | Price | Change | Sq Ft Price |
|---|---|---|---|---|
| 12/17/2024 12/17/24 | Sold | $760,000 | -5.0% | $409 / Sq Ft |
| 11/19/2024 11/19/24 | Price Changed | $800,000 | +100.0% | $430 / Sq Ft |
| 11/18/2024 11/18/24 | Pending | -- | -- | -- |
| 11/11/2024 11/11/24 | Price Changed | $400,000 | -50.0% | $215 / Sq Ft |
| 11/05/2024 11/05/24 | For Sale | $800,000 | -- | $430 / Sq Ft |
Tax History Compared to Growth
Tax History
| Year | Tax Paid | Tax Assessment Tax Assessment Total Assessment is a certain percentage of the fair market value that is determined by local assessors to be the total taxable value of land and additions on the property. | Land | Improvement |
|---|---|---|---|---|
| 2025 | $4,841 | $50,413 | $8,813 | $41,600 |
| 2024 | $4,841 | $50,413 | $8,813 | $41,600 |
| 2023 | $4,775 | $50,612 | $9,367 | $44,930 |
| 2022 | $4,153 | $41,972 | $7,159 | $34,813 |
| 2021 | $4,207 | $43,179 | $7,365 | $35,814 |
| 2020 | $3,835 | $39,475 | $6,578 | $32,897 |
| 2019 | $3,774 | $39,475 | $6,578 | $32,897 |
| 2018 | $3,259 | $34,315 | $5,760 | $28,555 |
| 2017 | $870 | $9,280 | $9,280 | $0 |
Agents Affiliated with this Home
-
Isabel Curry
I
Seller's Agent in 2024
Isabel Curry
Brokers Guild Homes
(904) 903-1810
1 in this area
50 Total Sales
-
Chris Curry

Seller Co-Listing Agent in 2024
Chris Curry
Brokers Guild Real Estate
(720) 759-5959
1 in this area
167 Total Sales
-
Chris Haug

Buyer's Agent in 2024
Chris Haug
You 1st Realty
(303) 917-4882
1 in this area
80 Total Sales
Map
Source: REcolorado®
MLS Number: 3425597
APN: 1315183-13-154
- 2165 Summerlin Ln
- 2005 Calico Ct
- 4119 Riley Dr
- 4108 Riley Dr
- 4110 Riley Dr
- 1706 Naples Ln
- 4134 Heatherhill Cir
- 4118 Arezzo Dr
- 4005 Frederick Cir
- 1910 High Plains Dr
- 5120 Heatherhill St
- 4218 San Marco Dr
- 2500 Sanctuary Plan at NorthStar
- 2000 Oasis Plan at NorthStar
- 2286 Star Hill St
- 1923 High Plains Dr
- 2292 Star Hill St
- 2316 Star Hill St
- 4645 Lucca Dr
- 1601 Venice Ln
