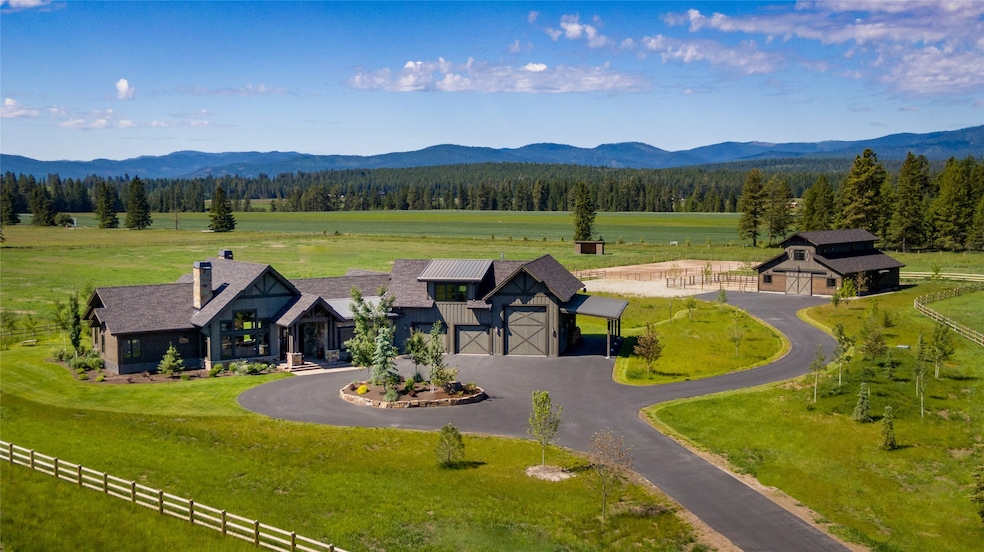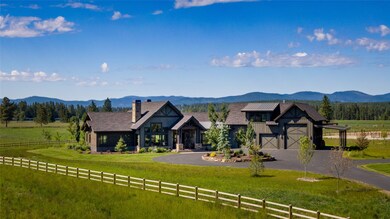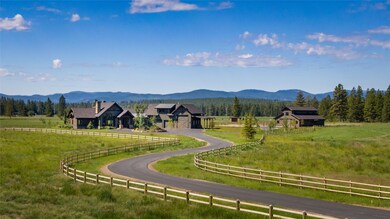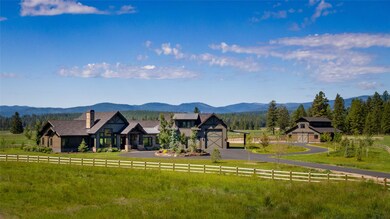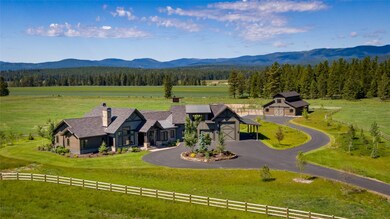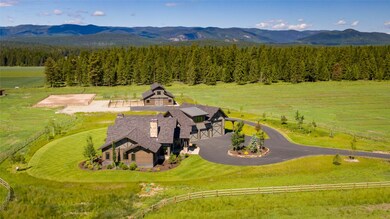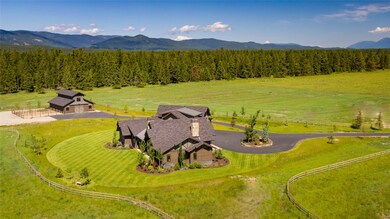2046 Spring Prairie Ranch Rd Whitefish, MT 59937
Estimated payment $26,998/month
Highlights
- Barn
- Horses Allowed On Property
- RV or Boat Parking
- Whitefish Middle School Rated A
- Home Theater
- Views of Trees
About This Home
Introducing Whitefish luxury living at its most refined. Situated on almost 35 acres and located in the opulent agricultural development of Spring Prairie Ranch, rests this exceptional recently built estate, perfect for the equestrian enthusiast or selective luxury property inquirer. Architecturally designed to maximize practicality while seamlessly blending the high-end nuances of Montana rustic with a modern flair, this open concept zero entry 4,258 sqft masterpiece features 3 bedrooms- each with their own private on-suite bathroom, and an oversized 2,000+ sqft attached heated garage with RV bay providing ample storage opportunity. The combination of the home’s expansive window package and strategic placement invites ample natural light throughout the meticulously crafted floor plan, showcasing the property’s surrounding 360-degree natural beauty from every room, highlighted by breathtaking views of Big Mountain and the Swan Range. Enjoy the endless culinary possibilities from the gourmet chef’s kitchen, complete with Wolf-SubZero-Cove appliances and a separate butler’s pantry. Additional features include 8ft solid core knotty alder interior door package, 10ft ceilings, 2 interior gas fireplaces (wrapped in stone and tile respectively), large office/study (or additional bedroom), formal dining, surround sound bonus/media space with wet bar and attached powder room, vaulted great room with decorative interior beam work, sizeable laundry/mudroom, secondary pantry/storage, custom knotty alder cabinetry, maple-oak-hickory solid hardwood flooring, granite/quartz tops, backup generator, asphalt driveway, and so much more- request a complete property features list from the listing broker! Adjacent to the kitchen, step outside into the peaceful ambience of the spacious exterior covered patio featuring a lavish outdoor kitchen, granite tops, stone wrapped dual-sided fireplace, Sonos stereo speakers, and convenient pass-through window for direct access to interior kitchen- (patio wired to add big screen TV). The exterior of the property has undergone extensive landscaping that effortlessly underscores the majesty of the home and land from this one of kind setting. Offset from the main residence, you will find the state-of-the-art barn with all the bells and whistles. This 4-stall drive-through barn includes two heated tack/storage rooms, flex space for hay or additional miscellaneous storage, bathroom with utility sink and washer/dryer, complete with a thermostat controlled radiant heating system throughout. Above the barn is a fully finished living quarters, designed to complement both the quality and style of the main home. The secondary dwelling offers 1 bedroom, 1 full bath, full kitchen and living/media area. Enclosed horse/livestock paddocks are attached to each stall with a separate 80’ x 160’ outdoor riding/training arena, indoor/outdoor Nelson waterers, and an in-pasture horse/livestock weather shelter. Perimeter fencing has already been installed with animal friendly materials and additional cross fencing has been added to delineate 3 separate pastures. Spring Prairie Ranch is known as an agricultural luxury home community on larger acreage parcels (SPR tracts are a minimum of 20 acres), with covenants in place to protect future property values. Centrally located with easy access to downtown Whitefish, Whitefish Ski Resort, Glacier International Airport, Kalispell, Glacier National Park, fine dining, healthcare, shopping, and all the unlimited outdoor recreational opportunities offered is Northwestern Montana!
Listing Agent
Century 21 Big Sky Real Estate - Polson License #RRE-BRO-LIC-70441 Listed on: 07/01/2024

Home Details
Home Type
- Single Family
Est. Annual Taxes
- $12,763
Year Built
- Built in 2021
Lot Details
- 34.35 Acre Lot
- Property fronts a private road
- Kennel
- Cross Fenced
- Split Rail Fence
- Wood Fence
- Barbed Wire
- Landscaped
- Secluded Lot
- Level Lot
- Sprinkler System
HOA Fees
- $211 Monthly HOA Fees
Parking
- 3 Car Attached Garage
- Heated Garage
- Garage Door Opener
- Circular Driveway
- Additional Parking
- RV or Boat Parking
Property Views
- Trees
- Mountain
- Valley
Home Design
- Modern Architecture
- Poured Concrete
- Asphalt Roof
- Metal Roof
Interior Spaces
- 5,218 Sq Ft Home
- Property has 1 Level
- Open Floorplan
- Wet Bar
- Living Quarters
- Wired For Sound
- Vaulted Ceiling
- 3 Fireplaces
- Mud Room
- Home Theater
- Basement
- Crawl Space
Kitchen
- Oven or Range
- Microwave
- Freezer
- Dishwasher
- Wolf Appliances
- Disposal
Bedrooms and Bathrooms
- 4 Bedrooms
- Walk-In Closet
Laundry
- Laundry Room
- Dryer
- Washer
Home Security
- Security System Owned
- Carbon Monoxide Detectors
- Fire and Smoke Detector
Eco-Friendly Details
- Air Purifier
Outdoor Features
- Covered Patio or Porch
- Shed
- Built-In Barbecue
Farming
- Barn
- Pasture
Horse Facilities and Amenities
- Horses Allowed On Property
- Corral
- Tack Room
Utilities
- Central Air
- Underground Utilities
- Power Generator
- Propane
- Private Water Source
- Water Purifier
- Water Softener
- Septic Tank
- Private Sewer
- High Speed Internet
- Phone Available
Listing and Financial Details
- Assessor Parcel Number 07418427302550000
Community Details
Overview
- Association fees include ground maintenance, road maintenance, snow removal
- Spring Prairie Ranch Association
- Built by Big Mountain Builders
- Spring Prairie Ranch Subdivision
Recreation
- Snow Removal
Map
Home Values in the Area
Average Home Value in this Area
Tax History
| Year | Tax Paid | Tax Assessment Tax Assessment Total Assessment is a certain percentage of the fair market value that is determined by local assessors to be the total taxable value of land and additions on the property. | Land | Improvement |
|---|---|---|---|---|
| 2025 | $19,138 | $3,235,758 | $0 | $0 |
| 2024 | $13,027 | $2,478,687 | $0 | $0 |
| 2023 | $17,397 | $2,478,687 | $0 | $0 |
| 2022 | $137 | $1,901 | $0 | $0 |
| 2021 | $148 | $1,901 | $0 | $0 |
| 2020 | $167 | $1,769 | $0 | $0 |
| 2019 | $176 | $1,769 | $0 | $0 |
| 2018 | $169 | $1,653 | $0 | $0 |
| 2017 | $134 | $1,653 | $0 | $0 |
| 2016 | $150 | $1,530 | $0 | $0 |
| 2015 | $148 | $1,530 | $0 | $0 |
| 2014 | $193 | $1,985 | $0 | $0 |
Property History
| Date | Event | Price | List to Sale | Price per Sq Ft |
|---|---|---|---|---|
| 11/10/2025 11/10/25 | Price Changed | $4,890,000 | -8.4% | $937 / Sq Ft |
| 05/01/2025 05/01/25 | Price Changed | $5,340,000 | -10.6% | $1,023 / Sq Ft |
| 07/01/2024 07/01/24 | For Sale | $5,975,000 | -- | $1,145 / Sq Ft |
Purchase History
| Date | Type | Sale Price | Title Company |
|---|---|---|---|
| Warranty Deed | -- | Fidelity National Title |
Source: Montana Regional MLS
MLS Number: 30028543
APN: 07-4184-27-3-02-55-0000
- 1414 Spring Prairie Ranch Rd
- 1212 Spring Prairie Ranch Rd
- 1252 Whitefish Ranch Rd
- 80 Stillwater River Trail
- 35 Stampede Dr
- 1085 K M Ranch Rd
- 237 Kuhns Meadow Ln
- 1851 Whitefish Ranch Rd
- 43 Pine Cone Ln
- 1334 Whitefish Ranch Rd
- 284 Layton Rd
- 269 Layton Rd
- 365 Layton Rd
- 289 Layton Rd
- 1557 Whitefish Village Dr
- 1341 N Prairie View Rd
- 4870 US Highway 93 S Unit 38
- 1323 Whitefish Village Dr
- 172 Meadow View Ct
- 45 Meadow View Ct
- 328 Cougar Trail
- 254 Goat Trail
- 800 Harvest Vw Ln
- 256 Mallard Loop
- 150 Daylilly Dr
- 2119 Wintercrest Dr
- 60 Elderberry Loop
- 57 Hickory Loop
- 6005 St Moritz Dr Unit B
- 15 Sagebrush Ct Unit B
- 269 Blackberry Loop
- 6008 St Moritz Dr Unit J
- 275 C Blackberry Loop
- 3431 Goldenrod Ln
- 720 Clearwater Dr
- 3 Fairway Dr
- 1010 Baker Ave Unit 302
- 1047 Columbia Ave
- 354 Blue Spruce Ln
- 901 Kalispell Ave
