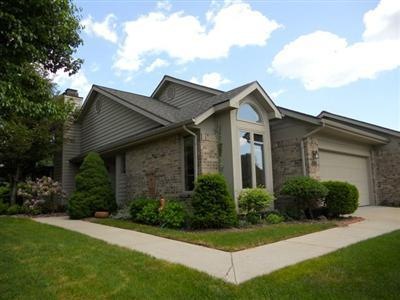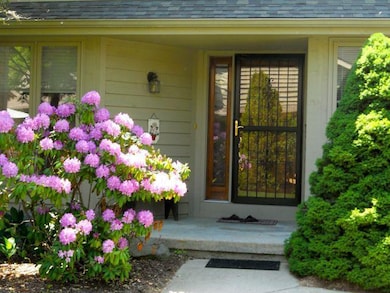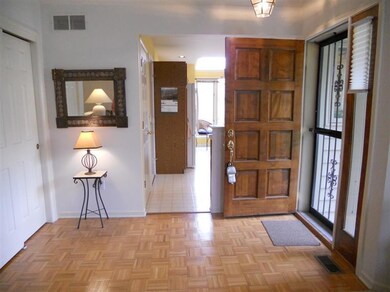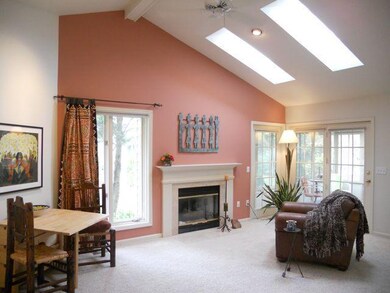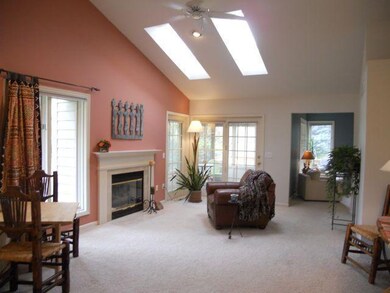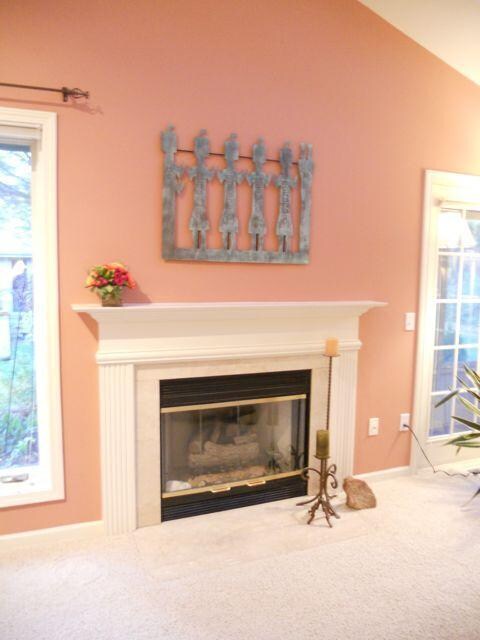2046 Tall Meadow St NE Unit 20 Grand Rapids, MI 49505
Creston NeighborhoodHighlights
- Deck
- Sun or Florida Room
- Skylights
- Wood Flooring
- End Unit
- Attached Garage
About This Home
As of August 2014Applewood Condo's may be the best kept secret in Grand Rapids! This quiet end-unit is priced below recent appraisal for quick sale. Private back yard. Open floor plan. Main floor living. 3 Bedrooms and 3 Baths. Spacious Master Bedroom/Bath Suite with dual closets and dual sinks. Main floor guest Bedroom serves as a office/TV room. Non-conforming 3rd Bedroom in the nicely finished basement. Applewood condos feature wonderful architectural design with attention to detail and upgrades including cathedral ceilings, skylights, gas fireplace, French doors, big windows, corner windows, 3 season room, new deck, newer appliances, newer furnace, newer roof, finished basement with built-in cabinets, and plenty of storage. Solid construction with brick and wood exterior. Main Floor Laundry. End unit with privacy gardens, pine trees and loads of light. Freshly painted kitchen with newer white appliances. Minutes from Downtown, Knapps Corner, Meijer Gardens, schools and highways. Pets allowed.
Last Buyer's Agent
Joyce York
Kellogg & Assoc.(West)INACTIVE
Property Details
Home Type
- Condominium
Est. Annual Taxes
- $2,416
Year Built
- Built in 1991
Lot Details
- End Unit
- Sprinkler System
- Garden
HOA Fees
- $260 Monthly HOA Fees
Home Design
- Brick Exterior Construction
- Composition Roof
- Wood Siding
Interior Spaces
- 2,090 Sq Ft Home
- 1-Story Property
- Ceiling Fan
- Skylights
- Gas Log Fireplace
- Insulated Windows
- Window Screens
- Living Room with Fireplace
- Sun or Florida Room
- Wood Flooring
- Basement Fills Entire Space Under The House
Kitchen
- Eat-In Kitchen
- Oven
- Microwave
- Dishwasher
- Disposal
Bedrooms and Bathrooms
- 3 Bedrooms | 2 Main Level Bedrooms
- 3 Full Bathrooms
Laundry
- Dryer
- Washer
Parking
- Attached Garage
- Garage Door Opener
Utilities
- Forced Air Heating and Cooling System
- Heating System Uses Natural Gas
- Phone Available
- Cable TV Available
Additional Features
- Doors are 36 inches wide or more
- Deck
Community Details
Overview
- Association fees include water, trash, snow removal, sewer, lawn/yard care, cable/satellite
- $100 HOA Transfer Fee
- Applewood Condominiums
Pet Policy
- Pets Allowed
Ownership History
Purchase Details
Purchase Details
Home Financials for this Owner
Home Financials are based on the most recent Mortgage that was taken out on this home.Purchase Details
Purchase Details
Home Financials for this Owner
Home Financials are based on the most recent Mortgage that was taken out on this home.Purchase Details
Home Financials for this Owner
Home Financials are based on the most recent Mortgage that was taken out on this home.Purchase Details
Home Financials for this Owner
Home Financials are based on the most recent Mortgage that was taken out on this home.Purchase Details
Purchase Details
Purchase Details
Map
Home Values in the Area
Average Home Value in this Area
Purchase History
| Date | Type | Sale Price | Title Company |
|---|---|---|---|
| Quit Claim Deed | -- | None Listed On Document | |
| Quit Claim Deed | -- | None Listed On Document | |
| Quit Claim Deed | -- | None Listed On Document | |
| Warranty Deed | $224,000 | None Available | |
| Interfamily Deed Transfer | -- | None Available | |
| Warranty Deed | $165,000 | West Michigan Realtors Title | |
| Warranty Deed | $136,000 | Sun Title Agency Of Mi Llc | |
| Warranty Deed | $193,500 | Chicago Title | |
| Warranty Deed | $195,000 | Metropolitan Title Company | |
| Quit Claim Deed | -- | -- | |
| Warranty Deed | $109,000 | -- |
Mortgage History
| Date | Status | Loan Amount | Loan Type |
|---|---|---|---|
| Previous Owner | $179,200 | New Conventional | |
| Previous Owner | $8,834 | New Conventional | |
| Previous Owner | $5,000 | New Conventional | |
| Previous Owner | $144,000 | New Conventional | |
| Previous Owner | $131,200 | Stand Alone Refi Refinance Of Original Loan | |
| Previous Owner | $106,000 | Purchase Money Mortgage |
Property History
| Date | Event | Price | Change | Sq Ft Price |
|---|---|---|---|---|
| 08/29/2014 08/29/14 | Sold | $165,000 | -13.1% | $82 / Sq Ft |
| 08/12/2014 08/12/14 | Pending | -- | -- | -- |
| 07/21/2014 07/21/14 | For Sale | $189,900 | +39.6% | $95 / Sq Ft |
| 03/01/2012 03/01/12 | Sold | $136,000 | +0.1% | $65 / Sq Ft |
| 01/24/2012 01/24/12 | Pending | -- | -- | -- |
| 12/22/2011 12/22/11 | For Sale | $135,900 | -- | $65 / Sq Ft |
Tax History
| Year | Tax Paid | Tax Assessment Tax Assessment Total Assessment is a certain percentage of the fair market value that is determined by local assessors to be the total taxable value of land and additions on the property. | Land | Improvement |
|---|---|---|---|---|
| 2024 | $3,649 | $154,200 | $0 | $0 |
| 2023 | $3,649 | $125,900 | $0 | $0 |
| 2022 | $3,669 | $121,600 | $0 | $0 |
| 2021 | $3,588 | $120,600 | $0 | $0 |
| 2020 | $3,430 | $114,300 | $0 | $0 |
| 2019 | $3,469 | $108,600 | $0 | $0 |
| 2018 | $3,469 | $99,700 | $0 | $0 |
| 2017 | $2,786 | $83,100 | $0 | $0 |
| 2016 | $2,819 | $79,600 | $0 | $0 |
| 2015 | $2,622 | $79,600 | $0 | $0 |
| 2013 | -- | $65,700 | $0 | $0 |
Source: Southwestern Michigan Association of REALTORS®
MLS Number: 11065322
APN: 41-14-09-377-020
- 2068 Ter van Dr NE Unit 81
- 2174 Ter van Ct NE Unit 42
- 2070 Dean Lake Ave NE
- 2046 Dean Lake Ave NE
- 2356 Thistledowne Dr NE
- 2837 W Sanderling Ct
- 2849 W Sanderling Ct
- 2847 Sanderling Ct NE
- 2710 Sanderling Ct NE
- 2848 Sanderling Ct NE
- 2753 Dean Lake Ave NE
- 2020 Dean Lake Ave NE
- 2014 Dean Lake Ave NE
- 2055 N Terrace Ln NE Unit 15
- 2004 S Terrace Ln NE
- 2596 Dean Lake Ave NE
- 1644 Ball Ave NE
- 1461 Banbury Ave NE
- 1458 Lawncrest Ct NE
- 1524 Sweet St NE
