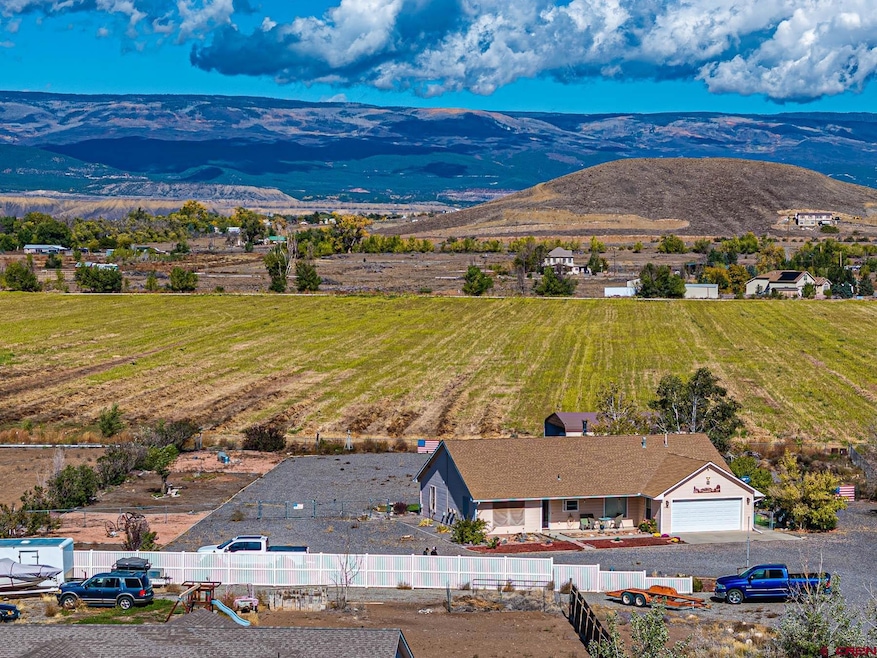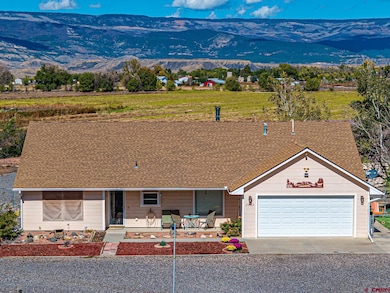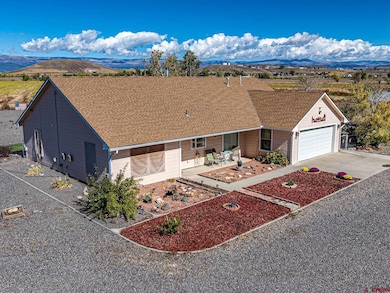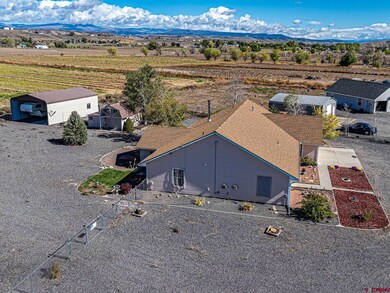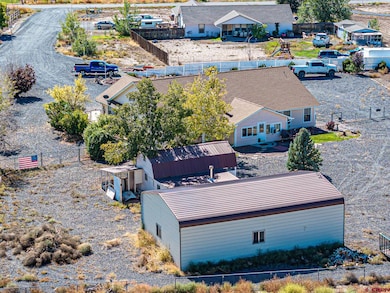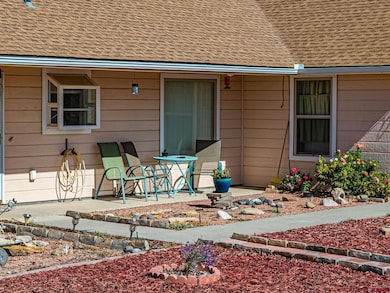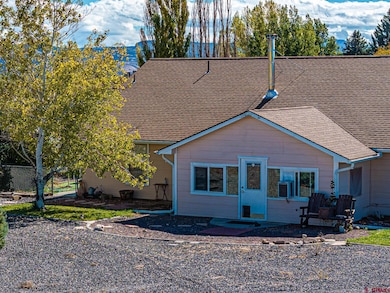
20465 Iris Rd Austin, CO 81410
Estimated payment $2,622/month
Highlights
- RV or Boat Parking
- Wood Burning Stove
- Ranch Style House
- Mountain View
- Living Room with Fireplace
- Breakfast Area or Nook
About This Home
Sitting on just over an acre in the heart of Orchard City, this well-kept 3-bedroom, 2-bath home offers the perfect blend of comfort, functionality, and freedom. Built in 2003, the home’s HVAC system was upgraded in 2024 with new insulation, air sealing, and a brand-new natural gas furnace. Central A/C keeps the home cool in summer, and a wood-burning stove adds warmth and character in winter. The fully fenced property includes one share of Orchard City Irrigation District water and ample space for hobbies, storage, and recreation. Enjoy a heated and cooled two-car attached garage, a separate workshop with its own wood stove, a powered two-space carport, and a dedicated RV hookup with 50-amp service and water. A simple drip system keeps the landscape and garden healthy with minimal effort. With no HOA or covenants, you can use the property your way—park your toys, run a hobby project, or simply enjoy the extra space. Convenient Austin location offers quick access to Highways 92 and 65, short trips to Delta, and outdoor recreation on the Grand Mesa. If you’re searching for a nice country home in a quiet setting with beautiful views, this one delivers.
Home Details
Home Type
- Single Family
Est. Annual Taxes
- $1,972
Year Built
- Built in 2003
Lot Details
- 1.09 Acre Lot
- Property is Fully Fenced
- Vinyl Fence
- Chain Link Fence
- Landscaped
- Irrigation
Home Design
- Ranch Style House
- Slab Foundation
- Asphalt Roof
- Siding
- Stick Built Home
Interior Spaces
- 1,826 Sq Ft Home
- Wood Burning Stove
- Living Room with Fireplace
- Mountain Views
Kitchen
- Breakfast Area or Nook
- Oven or Range
- Microwave
- Dishwasher
- Disposal
Flooring
- Carpet
- Tile
- Vinyl
Bedrooms and Bathrooms
- 3 Bedrooms
- 2 Full Bathrooms
Parking
- 2 Car Attached Garage
- 2 Carport Spaces
- RV or Boat Parking
Outdoor Features
- Separate Outdoor Workshop
- Shed
Farming
- 1 Irrigated Acre
Utilities
- Forced Air Heating and Cooling System
- Heating System Uses Natural Gas
- Heating System Uses Wood
- Irrigation Water Rights
- Gas Water Heater
- Septic Tank
- Septic System
- Internet Available
Community Details
- Vista Larga Subdivision
Listing and Financial Details
- Assessor Parcel Number 345502210001
- Special Tax Authority
Map
Tax History
| Year | Tax Paid | Tax Assessment Tax Assessment Total Assessment is a certain percentage of the fair market value that is determined by local assessors to be the total taxable value of land and additions on the property. | Land | Improvement |
|---|---|---|---|---|
| 2024 | $1,972 | $26,523 | $4,412 | $22,111 |
| 2023 | $1,972 | $26,523 | $4,412 | $22,111 |
| 2022 | $1,462 | $19,121 | $3,823 | $15,298 |
| 2021 | $1,466 | $19,671 | $3,933 | $15,738 |
| 2020 | $1,407 | $18,449 | $3,575 | $14,874 |
| 2019 | $1,402 | $18,449 | $3,575 | $14,874 |
| 2018 | $1,110 | $16,381 | $2,592 | $13,789 |
| 2017 | $1,104 | $16,381 | $2,592 | $13,789 |
| 2016 | $1,066 | $17,285 | $3,383 | $13,902 |
| 2014 | -- | $13,849 | $3,781 | $10,068 |
Property History
| Date | Event | Price | List to Sale | Price per Sq Ft | Prior Sale |
|---|---|---|---|---|---|
| 01/02/2026 01/02/26 | Pending | -- | -- | -- | |
| 11/29/2025 11/29/25 | Price Changed | $470,000 | -6.0% | $257 / Sq Ft | |
| 10/13/2025 10/13/25 | For Sale | $500,000 | +17.6% | $274 / Sq Ft | |
| 01/25/2022 01/25/22 | Sold | $425,000 | -1.2% | $208 / Sq Ft | View Prior Sale |
| 01/07/2022 01/07/22 | Pending | -- | -- | -- | |
| 01/06/2022 01/06/22 | For Sale | $430,000 | -- | $210 / Sq Ft |
Purchase History
| Date | Type | Sale Price | Title Company |
|---|---|---|---|
| Warranty Deed | $425,000 | None Listed On Document | |
| Warranty Deed | $239,000 | None Available | |
| Interfamily Deed Transfer | -- | None Available | |
| Deed | $194,500 | -- | |
| Warranty Deed | $44,900 | -- | |
| Warranty Deed | $147,000 | -- |
Mortgage History
| Date | Status | Loan Amount | Loan Type |
|---|---|---|---|
| Open | $155,000 | New Conventional |
About the Listing Agent

Robert “Rob” Gash is a Colorado native and licensed real estate broker specializing in land, ranch, and lifestyle properties across Western Colorado. As a fourth-generation Coloradan, Rob brings a deep understanding of the region’s land, water, agriculture, and rural living—knowledge that simply can’t be learned from a textbook or MLS feed.
Rob is an Accredited Land Consultant (ALC), a designation held by a very small percentage of land brokers nationwide. This credential reflects
Robert's Other Listings
Source: Colorado Real Estate Network (CREN)
MLS Number: 829208
APN: R018874
- 8460 Bobs Rd
- TBD Iris Rd
- 8350 2085 Rd
- 8585 Ellen's Way
- 8585 Ellens Way
- TBD Fairview Rd Unit Residential Land
- TBD Fairview Rd Unit Commercial Land
- 20996 Fairview Rd
- TBD Fairview (2007 Rd) Rd
- 9159 Highway 65 Hwy
- 8555 Coffey Rd
- 20928 Tank Hill Rd
- 21017 Austin Rd
- 9808 Colorado 65
- 21568 Austin Rd
- 19862 Cherry Acres S Unit 3
- 9897 & 9893 Horseshoe Ln
- 20028 Justice Rd
- 20015 Kenosha Rd
- 9969 Kremmling Rd
