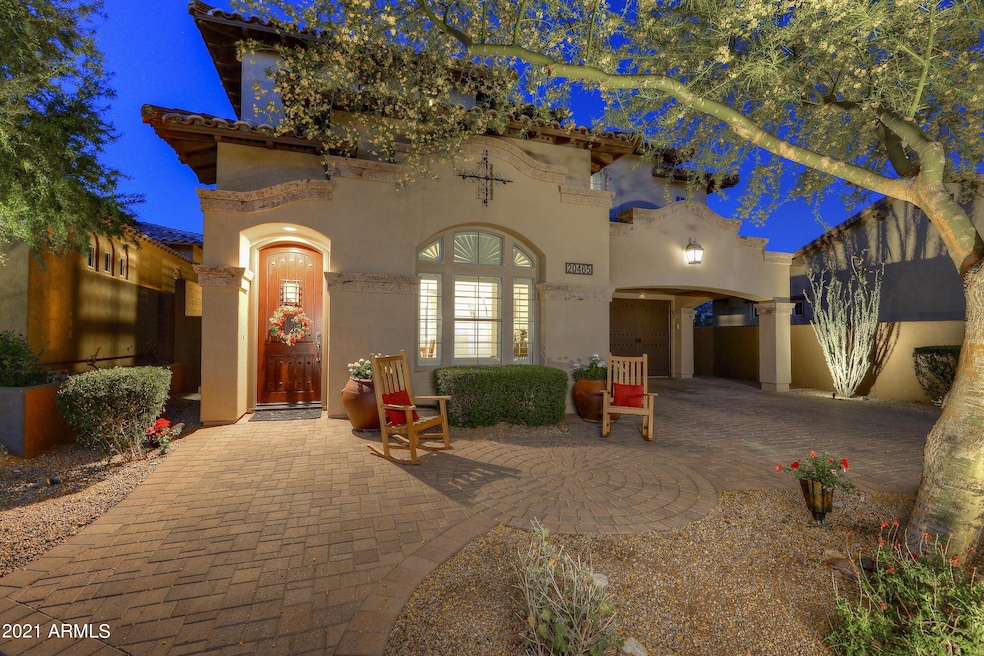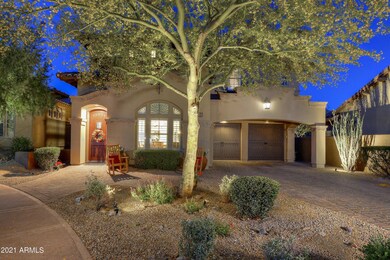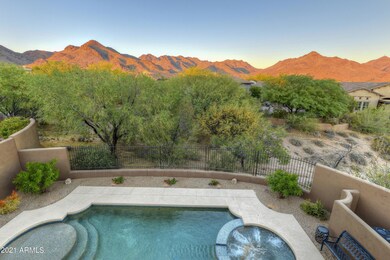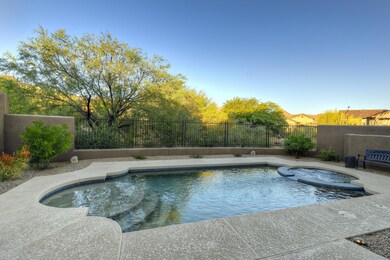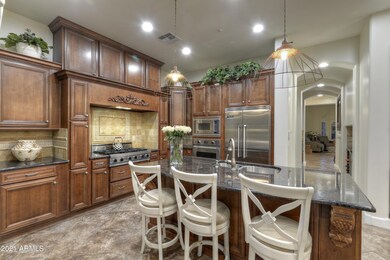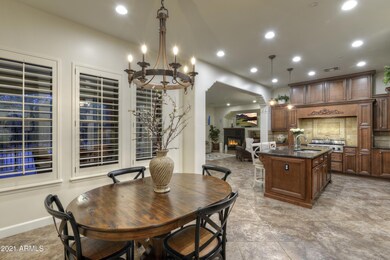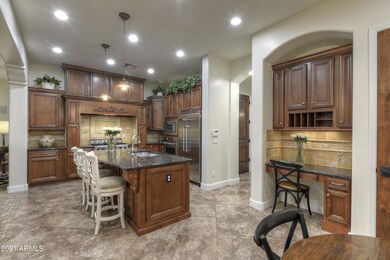
20465 N 98th St Scottsdale, AZ 85255
DC Ranch NeighborhoodEstimated Value: $1,573,000 - $2,314,264
Highlights
- Concierge
- Golf Course Community
- Heated Spa
- Copper Ridge School Rated A
- Fitness Center
- Gated Community
About This Home
As of July 2021Quality family living in North Scottsdale's sough-after DC Ranch! Perfectly located in privately gated enclave of 34 Rosewood-built homes. Beautiful, wrap-around mountain views out almost every window! Immaculately maintained with quality finishes. Highly functional kitchen w/ Viking appliances, gas cooktop, counter and casual seating, large pantry, butler's pantry w/ wine refrigerator. Large upstairs loft area w/ built-in book cases and desk leads to bedrooms. Back yard offers heated pool/spa w/water feature, covered patio for dining al fresco, framed by desert arroyo and McDowell Mountain vistas. Deep driveway that accommodates many guests. Walking distance to festive Market Street shopping/dining and Desert Camp community center.
Last Agent to Sell the Property
Russ Lyon Sotheby's International Realty License #SA670192000 Listed on: 05/07/2021

Home Details
Home Type
- Single Family
Est. Annual Taxes
- $6,958
Year Built
- Built in 2008
Lot Details
- 7,402 Sq Ft Lot
- Cul-De-Sac
- Desert faces the front and back of the property
- Wrought Iron Fence
- Block Wall Fence
- Front and Back Yard Sprinklers
- Sprinklers on Timer
HOA Fees
- $284 Monthly HOA Fees
Parking
- 3 Car Direct Access Garage
- 4 Open Parking Spaces
- Heated Garage
- Tandem Parking
- Garage Door Opener
Property Views
- City Lights
- Mountain
Home Design
- Santa Barbara Architecture
- Wood Frame Construction
- Tile Roof
- Stucco
Interior Spaces
- 3,754 Sq Ft Home
- 2-Story Property
- Central Vacuum
- Ceiling height of 9 feet or more
- Ceiling Fan
- Gas Fireplace
- Double Pane Windows
- Low Emissivity Windows
- Family Room with Fireplace
Kitchen
- Breakfast Bar
- Gas Cooktop
- Built-In Microwave
- Kitchen Island
- Granite Countertops
Flooring
- Carpet
- Tile
Bedrooms and Bathrooms
- 4 Bedrooms
- Primary Bathroom is a Full Bathroom
- 3.5 Bathrooms
- Dual Vanity Sinks in Primary Bathroom
- Hydromassage or Jetted Bathtub
- Bathtub With Separate Shower Stall
Home Security
- Security System Owned
- Fire Sprinkler System
Pool
- Heated Spa
- Heated Pool
Outdoor Features
- Covered patio or porch
- Fire Pit
- Built-In Barbecue
Location
- Property is near a bus stop
Schools
- Copper Ridge Elementary School
- Copper Ridge Middle School
- Chaparral High School
Utilities
- Refrigerated Cooling System
- Zoned Heating
- Heating System Uses Natural Gas
- High Speed Internet
- Cable TV Available
Listing and Financial Details
- Tax Lot 16
- Assessor Parcel Number 217-68-707
Community Details
Overview
- Association fees include ground maintenance
- Dc Ranch Association, Phone Number (480) 513-1500
- Built by Rosewood Homes
- Dc Ranch Subdivision, Residence 4 Floorplan
Amenities
- Concierge
- Clubhouse
- Recreation Room
Recreation
- Golf Course Community
- Tennis Courts
- Community Playground
- Fitness Center
- Heated Community Pool
- Community Spa
- Bike Trail
Security
- Gated Community
Ownership History
Purchase Details
Home Financials for this Owner
Home Financials are based on the most recent Mortgage that was taken out on this home.Purchase Details
Home Financials for this Owner
Home Financials are based on the most recent Mortgage that was taken out on this home.Purchase Details
Home Financials for this Owner
Home Financials are based on the most recent Mortgage that was taken out on this home.Purchase Details
Home Financials for this Owner
Home Financials are based on the most recent Mortgage that was taken out on this home.Purchase Details
Home Financials for this Owner
Home Financials are based on the most recent Mortgage that was taken out on this home.Similar Homes in Scottsdale, AZ
Home Values in the Area
Average Home Value in this Area
Purchase History
| Date | Buyer | Sale Price | Title Company |
|---|---|---|---|
| Roberti Frank J | $1,300,000 | Lawyers Title Of Arizona Inc | |
| Fishman Matthew P | $985,000 | Fidelity Natl Ttl Agcy Inc | |
| Shotzberger Sean | $890,000 | Stewart Title Arizona Agency | |
| Haney Donald L | $925,000 | Fidelity Natl Title Agency | |
| Reykdal Barret | $977,056 | First American Title Ins Co |
Mortgage History
| Date | Status | Borrower | Loan Amount |
|---|---|---|---|
| Open | Roberti Frank J | $800,000 | |
| Previous Owner | Fishman Matthew P | $935,750 | |
| Previous Owner | Shotzberger Sean | $675,000 | |
| Previous Owner | Shotzberger Sean | $152,000 | |
| Previous Owner | Haney Donald L | $575,000 | |
| Previous Owner | Reykdal Barret | $732,792 |
Property History
| Date | Event | Price | Change | Sq Ft Price |
|---|---|---|---|---|
| 07/29/2021 07/29/21 | Sold | $1,300,000 | -3.7% | $346 / Sq Ft |
| 05/20/2021 05/20/21 | Price Changed | $1,350,000 | -1.1% | $360 / Sq Ft |
| 05/07/2021 05/07/21 | For Sale | $1,365,000 | +38.6% | $364 / Sq Ft |
| 09/27/2019 09/27/19 | Sold | $985,000 | -1.5% | $262 / Sq Ft |
| 08/21/2019 08/21/19 | For Sale | $999,900 | +12.3% | $266 / Sq Ft |
| 02/15/2017 02/15/17 | Sold | $890,000 | -1.0% | $237 / Sq Ft |
| 01/06/2017 01/06/17 | Pending | -- | -- | -- |
| 01/04/2017 01/04/17 | Price Changed | $899,000 | -5.3% | $239 / Sq Ft |
| 09/21/2016 09/21/16 | Price Changed | $949,000 | -4.6% | $253 / Sq Ft |
| 08/19/2016 08/19/16 | For Sale | $995,000 | +7.6% | $265 / Sq Ft |
| 08/21/2015 08/21/15 | Sold | $925,000 | 0.0% | $246 / Sq Ft |
| 07/28/2015 07/28/15 | Pending | -- | -- | -- |
| 05/23/2015 05/23/15 | Price Changed | $925,000 | -4.1% | $246 / Sq Ft |
| 04/18/2015 04/18/15 | Price Changed | $965,000 | -3.5% | $257 / Sq Ft |
| 01/09/2015 01/09/15 | Price Changed | $1,000,000 | -9.1% | $266 / Sq Ft |
| 07/10/2014 07/10/14 | For Sale | $1,100,000 | -- | $293 / Sq Ft |
Tax History Compared to Growth
Tax History
| Year | Tax Paid | Tax Assessment Tax Assessment Total Assessment is a certain percentage of the fair market value that is determined by local assessors to be the total taxable value of land and additions on the property. | Land | Improvement |
|---|---|---|---|---|
| 2025 | $5,302 | $74,078 | -- | -- |
| 2024 | $7,562 | $70,551 | -- | -- |
| 2023 | $7,562 | $117,160 | $23,430 | $93,730 |
| 2022 | $7,180 | $95,510 | $19,100 | $76,410 |
| 2021 | $7,022 | $95,110 | $19,020 | $76,090 |
| 2020 | $6,958 | $84,800 | $16,960 | $67,840 |
| 2019 | $7,083 | $84,910 | $16,980 | $67,930 |
| 2018 | $7,323 | $85,950 | $17,190 | $68,760 |
| 2017 | $7,231 | $84,280 | $16,850 | $67,430 |
| 2016 | $7,401 | $87,610 | $17,520 | $70,090 |
| 2015 | $7,084 | $87,660 | $17,530 | $70,130 |
Agents Affiliated with this Home
-
Julie Warner

Seller's Agent in 2021
Julie Warner
Russ Lyon Sotheby's International Realty
(480) 299-7210
5 in this area
38 Total Sales
-
Cheryl Anderson

Seller Co-Listing Agent in 2021
Cheryl Anderson
Russ Lyon Sotheby's International Realty
(602) 312-6038
6 in this area
85 Total Sales
-
Susan Ramsey

Buyer's Agent in 2021
Susan Ramsey
Keller Williams Realty Professional Partners
(623) 486-3600
1 in this area
92 Total Sales
-
Michael Domer

Seller's Agent in 2019
Michael Domer
Compass
(480) 861-8883
25 in this area
252 Total Sales
-
C
Buyer Co-Listing Agent in 2019
Cheryl CRS
Russ Lyon Sotheby's International Realty
-
Sally Cashman

Seller's Agent in 2017
Sally Cashman
The Noble Agency
(602) 339-2680
11 in this area
121 Total Sales
Map
Source: Arizona Regional Multiple Listing Service (ARMLS)
MLS Number: 6232696
APN: 217-68-707
- 9790 E Flathorn Dr
- 9630 E Mountain Spring Rd
- 20055 N 96th Way
- 9669 E Chino Dr
- 19829 N 97th St
- 9280 E Thompson Peak Pkwy Unit LOT39
- 9280 E Thompson Peak Pkwy Unit 29
- 19947 N 94th Way
- 10152 E Phantom Way Unit 1311
- 9820 E Thompson Peak Pkwy Unit 646
- 10182 E Gilded Perch Dr Unit 1338
- 19481 N 98th Place
- 20299 N 102nd Place Unit 1223
- 19494 N 98th Place
- 19922 N 101st Place
- 19452 N 98th Place
- 9926 E Kemper Way
- 19627 N 101st St
- 10274 E Sierra Pinta Dr Unit 1231
- 19501 N 101st St
- 20465 N 98th St
- 20481 N 98th St
- 20449 N 98th St
- 20497 N 98th St
- 20433 N 98th St
- 20401 N 98th St
- 20464 N 98th St
- 20480 N 98th St
- 20448 N 98th St
- 20482 N 98th Place
- 20466 N 98th Place
- 20385 N 98th St
- 20432 N 98th St
- 20498 N 98th Place
- 20434 N 98th Place
- 20450 N 98th Place
- 20418 N 98th Place
- 20369 N 98th St
- 20416 N 98th St
- 20400 N 98th St
