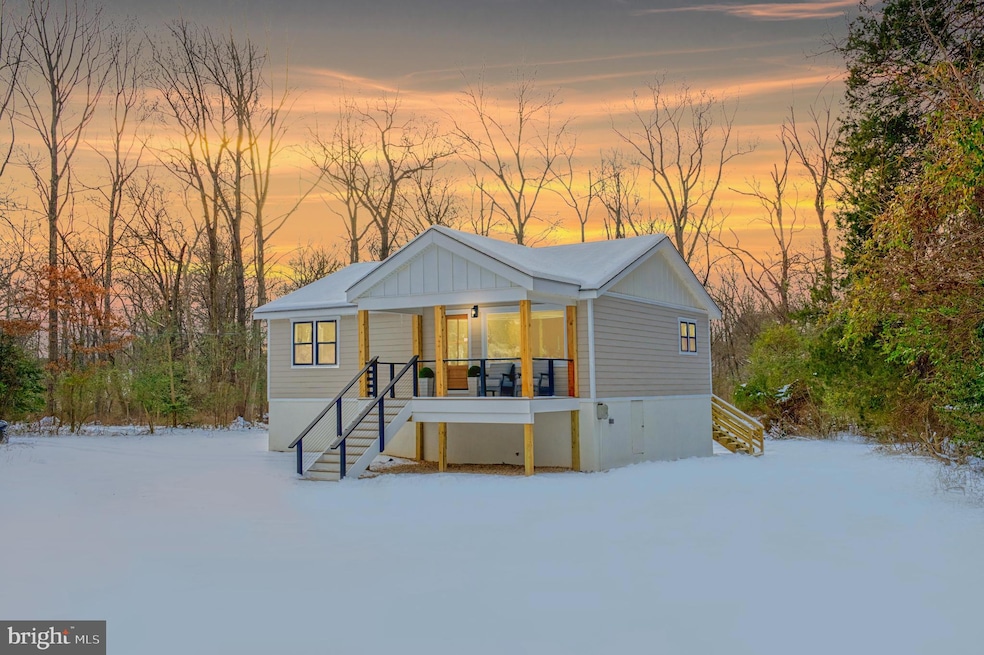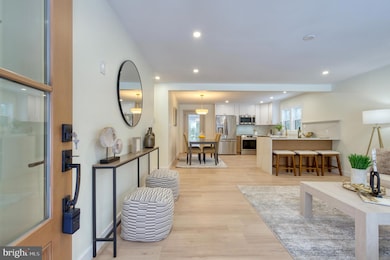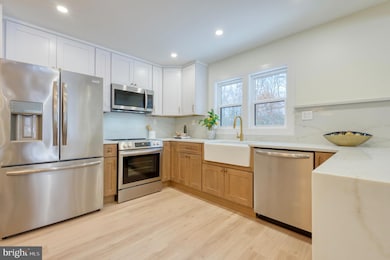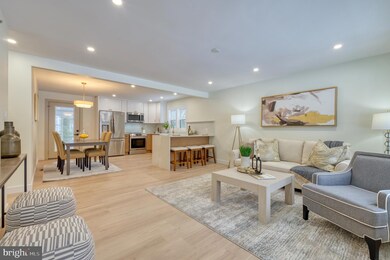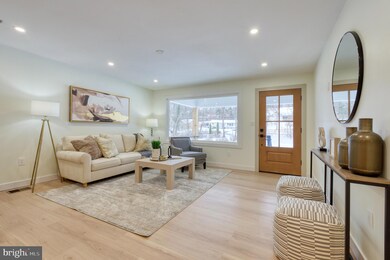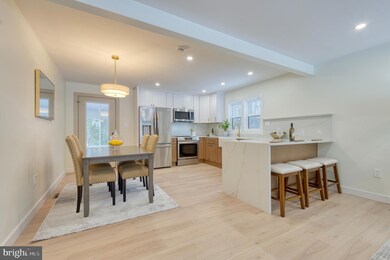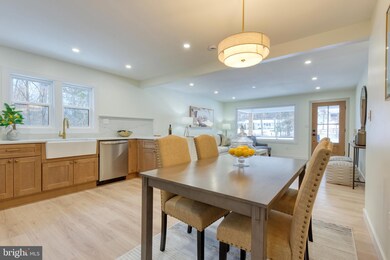
20469 Broad Run Dr Sterling, VA 20165
Highlights
- View of Trees or Woods
- Stream or River on Lot
- Partially Wooded Lot
- Countryside Elementary School Rated A-
- Raised Ranch Architecture
- No HOA
About This Home
As of March 2025Your private oasis is calling—will you answer?
Welcome to **20469 Broad Run Drive**, a rare and remarkable waterfront retreat that blends modern elegance with the tranquility of nature, all while being just minutes from the vibrant energy of One Loudoun, Dulles Town Center, easy access to Dulles International Airport. This is more than a home; it’s an opportunity to rewrite your lifestyle in a space where every day feels like a vacation.
Picture this: You wake up to the soft glow of natural light streaming through the windows, the soothing sound of Broad Run Creek flowing past your private peninsula. With over **600 feet of water frontage** on 3.6 lush acres, your morning begins with coffee in hand on the cozy front porch, or perhaps in the sunroom where the light energy is unmatched. It’s a space that sets the tone for creativity and calm—ideal for professionals working remotely or anyone seeking inspiration in their daily life.
Step inside to discover a home that’s as stylish as it is inviting. The thoughtfully designed kitchen is the heart of this retreat, featuring a stunning **waterfall quartz island with warm wood base cabinets** and a matching quartz backsplash. It’s the perfect place to whip up farm-to-table meals with fresh produce from your very own garden (yes, there’s room for that here!). The open living space is bathed in natural light and offers serene views, creating a warm and welcoming environment for quiet evenings or lively gatherings.
Need more room for those big life moments? The expansive yard is perfect for kids to run, pets to roam, and even a mini garden or a fire pit for starlit conversations. And with direct access to Broad Run Creek, you can spend weekends kayaking, fishing, or simply soaking in the restorative energy of nature’s water flow.
But don’t let this peaceful retreat fool you—it’s perfectly positioned for convenience, too. You’re just 5 minutes from One Loudoun, where you can enjoy shopping, dining, and entertainment. VA-7 and VA-28 are a quick drive away, making commutes or trips to D.C. a breeze. The Broad Run Farms Civic Association offers optional membership, giving you access to a neighborhood park and boating access to the Potomac River—perfect for launching your next outdoor adventure.
This home is more than a property; it’s a haven for those who crave balance. Whether you’re a retired couple looking to embrace a slower, more connected pace of life, a young family wanting space to grow alongside nature, or a professional seeking an inspiring and serene work-from-home environment, this home has something special for you.
So, are you ready to answer the call? Schedule your showing today and start the next chapter of your life at **20469 Broad Run Drive**—a place where the days are brighter, the nights are quieter, and the possibilities are endless.
Last Agent to Sell the Property
Real Broker, LLC License #657170 Listed on: 01/17/2025

Home Details
Home Type
- Single Family
Est. Annual Taxes
- $3,390
Year Built
- Built in 1972
Lot Details
- 3.69 Acre Lot
- Partially Wooded Lot
- Property is in excellent condition
- Property is zoned CR1
Property Views
- Woods
- Creek or Stream
Home Design
- Raised Ranch Architecture
- Block Foundation
- Architectural Shingle Roof
Interior Spaces
- 1,136 Sq Ft Home
- Property has 1 Level
- Double Pane Windows
- Living Room
- Dining Room
- Screened Porch
- Luxury Vinyl Plank Tile Flooring
- Crawl Space
Kitchen
- Eat-In Kitchen
- Stove
- Built-In Microwave
- Dishwasher
- Disposal
Bedrooms and Bathrooms
- 3 Main Level Bedrooms
- 2 Full Bathrooms
Laundry
- Laundry Room
- Washer and Dryer Hookup
Parking
- 4 Parking Spaces
- 4 Driveway Spaces
- Gravel Driveway
Outdoor Features
- Stream or River on Lot
Location
- Flood Zone Lot
- Flood Risk
Schools
- Countryside Elementary School
- River Bend Middle School
- Potomac Falls High School
Utilities
- Central Heating and Cooling System
- 200+ Amp Service
- Well
- Electric Water Heater
Community Details
- No Home Owners Association
- Broad Run Farms Subdivision
Listing and Financial Details
- Tax Lot 10,11
- Assessor Parcel Number 040403322000
Ownership History
Purchase Details
Home Financials for this Owner
Home Financials are based on the most recent Mortgage that was taken out on this home.Purchase Details
Home Financials for this Owner
Home Financials are based on the most recent Mortgage that was taken out on this home.Similar Homes in Sterling, VA
Home Values in the Area
Average Home Value in this Area
Purchase History
| Date | Type | Sale Price | Title Company |
|---|---|---|---|
| Deed | $780,000 | Commonwealth Land Title | |
| Deed | $425,000 | Doma Title Insurance Inc |
Mortgage History
| Date | Status | Loan Amount | Loan Type |
|---|---|---|---|
| Open | $800,575 | VA |
Property History
| Date | Event | Price | Change | Sq Ft Price |
|---|---|---|---|---|
| 03/21/2025 03/21/25 | Sold | $780,000 | -2.5% | $687 / Sq Ft |
| 03/11/2025 03/11/25 | Price Changed | $799,900 | 0.0% | $704 / Sq Ft |
| 02/23/2025 02/23/25 | Pending | -- | -- | -- |
| 02/13/2025 02/13/25 | Price Changed | $799,900 | -3.0% | $704 / Sq Ft |
| 01/17/2025 01/17/25 | For Sale | $824,900 | +94.1% | $726 / Sq Ft |
| 06/20/2024 06/20/24 | Sold | $425,000 | -5.6% | $422 / Sq Ft |
| 06/15/2024 06/15/24 | Price Changed | $450,000 | 0.0% | $446 / Sq Ft |
| 06/15/2024 06/15/24 | For Sale | $450,000 | 0.0% | $446 / Sq Ft |
| 05/28/2024 05/28/24 | For Sale | $450,000 | -- | $446 / Sq Ft |
Tax History Compared to Growth
Tax History
| Year | Tax Paid | Tax Assessment Tax Assessment Total Assessment is a certain percentage of the fair market value that is determined by local assessors to be the total taxable value of land and additions on the property. | Land | Improvement |
|---|---|---|---|---|
| 2024 | $3,390 | $391,900 | $391,900 | $0 |
| 2023 | $5,098 | $582,660 | $356,900 | $225,760 |
| 2022 | $4,811 | $540,570 | $316,900 | $223,670 |
| 2021 | $5,169 | $527,400 | $316,900 | $210,500 |
| 2020 | $5,008 | $483,910 | $316,900 | $167,010 |
| 2019 | $5,162 | $493,940 | $331,200 | $162,740 |
| 2018 | $4,114 | $379,140 | $211,200 | $167,940 |
| 2017 | $4,015 | $356,860 | $211,200 | $145,660 |
| 2016 | $4,131 | $360,790 | $0 | $0 |
| 2015 | $3,962 | $137,860 | $0 | $137,860 |
| 2014 | $4,006 | $135,630 | $0 | $135,630 |
Agents Affiliated with this Home
-

Seller's Agent in 2025
Karen Reynoso
Real Broker, LLC
(571) 393-1839
110 Total Sales
-

Buyer's Agent in 2025
Margaret Madsen
RE/MAX
(703) 973-6914
51 Total Sales
-

Seller's Agent in 2024
Tracy Wenger
Samson Properties
(703) 615-2334
62 Total Sales
Map
Source: Bright MLS
MLS Number: VALO2086038
APN: 040-40-3322
- 49 Huntley Ct
- 45400 Persimmon Ln
- 47 Quincy Ct
- 35 Quincy Ct
- 45537 Lake Haven Terrace
- 43 Southall Ct
- 20471 Blue Heron Terrace
- 20311 Beechwood Terrace Unit 203
- 20652 River Liffey Terrace
- 34 Palmer Ct
- 34 Dorrell Ct
- 45210 Lettermore Square
- 45130 Kincora Dr
- 45127 Kincora Dr
- HOMESITE 711 Temple Bar Dr
- HOMESITE 714 Temple Bar Dr
- Homesite 702 Temple Bar Dr
- 20760 Wood Quay Dr
- HOMESITE 702 Temple Bar Dr
- Dr
