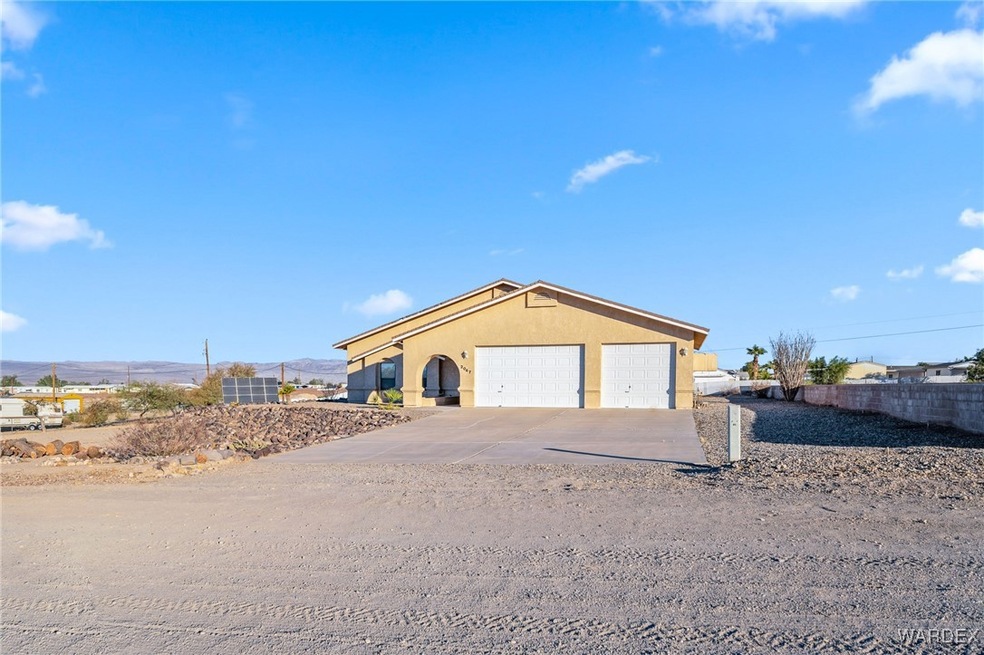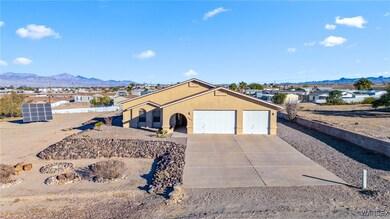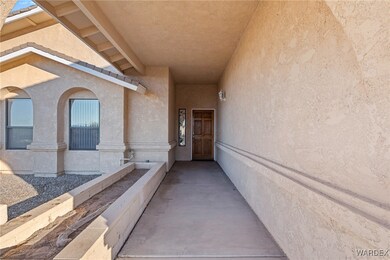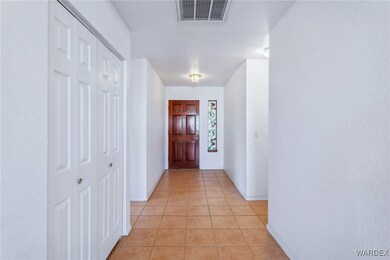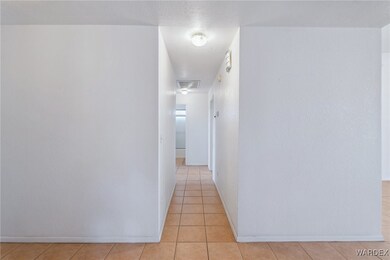
2047 E Mullholland Dr Fort Mohave, AZ 86426
Highlights
- Solar Power System
- Open Floorplan
- Vaulted Ceiling
- 1 Acre Lot
- Mountain View
- Granite Countertops
About This Home
As of April 2025Charming 3-Bedroom, 2-Bathroom Home on 1 Acre with Solar and Ample Garage Space! Welcome to this beautiful home nestled on a peaceful one-acre lot! This inviting 3-bedroom, 2-bathroom property offers the perfect blend of modern amenities and serene rural living. The bright and open floor plan features a well-appointed kitchen with stunning granite countertops and plenty of storage. A casual dining space complete with bay windows and a family room that features a bench seat with storage just underneath the bay window. The home has window coverings and finished sills throughout. The home sets on an expansive 1-acre lot so there is plenty of room for outdoor activities, gardening, a pool with an outdoor kitchen area, or building another massive garage/shop! The home boasts an attached 3-car garage with 8 high doors and an additional detached 2-car garage in back for additional storage, workspace, or even a possible game room! Both garages have evaporative coolers attached to help keep things cool! Just in case that isn t enough, the home features full solar to keep those electric bills at a minimum! Don t miss this opportunity to make it yours!
Last Agent to Sell the Property
Premier Executives Real Estate Brokerage Email: steeler78@live.com License #BR537281000 Listed on: 12/12/2024
Home Details
Home Type
- Single Family
Est. Annual Taxes
- $1,566
Year Built
- Built in 1989
Lot Details
- 1 Acre Lot
- Lot Dimensions are 207x222x206x222
- South Facing Home
- Wrought Iron Fence
- Back Yard Fenced
- Block Wall Fence
- Water-Smart Landscaping
- Sprinkler System
- Zoning described as R1 Single-Family Residential
Parking
- 5 Car Detached Garage
- Garage Door Opener
Home Design
- Wood Frame Construction
- Shingle Roof
- Stucco
Interior Spaces
- 1,666 Sq Ft Home
- Property has 1 Level
- Open Floorplan
- Vaulted Ceiling
- Ceiling Fan
- Window Treatments
- Family Room
- Dining Area
- Mountain Views
Kitchen
- Galley Kitchen
- Breakfast Bar
- Electric Oven
- Electric Range
- Microwave
- Dishwasher
- Granite Countertops
- Laminate Countertops
- Disposal
Flooring
- Carpet
- Tile
Bedrooms and Bathrooms
- 3 Bedrooms
- Walk-In Closet
- 2 Full Bathrooms
- Dual Sinks
- Shower Only
- Separate Shower
Laundry
- Laundry in Garage
- Electric Dryer Hookup
Utilities
- Evaporated cooling system
- Central Air
- Heat Pump System
- Water Heater
- Septic Tank
Additional Features
- Low Threshold Shower
- Solar Power System
- Covered patio or porch
Community Details
- No Home Owners Association
- Beverly Hills Estates Subdivision
Listing and Financial Details
- Tax Lot 3
Ownership History
Purchase Details
Home Financials for this Owner
Home Financials are based on the most recent Mortgage that was taken out on this home.Purchase Details
Similar Homes in Fort Mohave, AZ
Home Values in the Area
Average Home Value in this Area
Purchase History
| Date | Type | Sale Price | Title Company |
|---|---|---|---|
| Warranty Deed | $400,000 | Pioneer Title Agency | |
| Interfamily Deed Transfer | -- | -- |
Mortgage History
| Date | Status | Loan Amount | Loan Type |
|---|---|---|---|
| Open | $256,000 | New Conventional |
Property History
| Date | Event | Price | Change | Sq Ft Price |
|---|---|---|---|---|
| 04/01/2025 04/01/25 | Sold | $400,000 | -5.9% | $240 / Sq Ft |
| 03/06/2025 03/06/25 | Pending | -- | -- | -- |
| 12/25/2024 12/25/24 | For Sale | $424,900 | -- | $255 / Sq Ft |
Tax History Compared to Growth
Tax History
| Year | Tax Paid | Tax Assessment Tax Assessment Total Assessment is a certain percentage of the fair market value that is determined by local assessors to be the total taxable value of land and additions on the property. | Land | Improvement |
|---|---|---|---|---|
| 2025 | $1,596 | $27,464 | $0 | $0 |
| 2024 | $1,596 | $30,131 | $0 | $0 |
| 2023 | $1,596 | $26,244 | $0 | $0 |
| 2022 | $1,566 | $21,101 | $0 | $0 |
| 2021 | $1,642 | $19,449 | $0 | $0 |
| 2019 | $1,525 | $16,608 | $0 | $0 |
| 2018 | $1,481 | $15,105 | $0 | $0 |
| 2017 | $1,469 | $15,767 | $0 | $0 |
| 2016 | $1,281 | $15,334 | $0 | $0 |
| 2015 | $1,299 | $14,033 | $0 | $0 |
Agents Affiliated with this Home
-
John Haller

Seller's Agent in 2025
John Haller
Premier Executives Real Estate
(928) 542-7925
90 in this area
180 Total Sales
-
Francisco Navarro
F
Buyer's Agent in 2025
Francisco Navarro
eXp Realty, LLC
5 in this area
24 Total Sales
Map
Source: Western Arizona REALTOR® Data Exchange (WARDEX)
MLS Number: 022754
APN: 227-05-003
- 2066 E El Rodeo Rd Unit 34
- 2066 E El Rodeo Rd Unit 49
- 2066 E El Rodeo Rd Unit 35
- 2066 E El Rodeo Rd Unit 15
- 2007 E Primavera Ln
- 5013 S Emerald River Dr
- 5007 S Emerald River Dr
- 2182 E Hutch St
- 2194 E Hutch St
- 2202 Hayden Way
- 2217 E Emerald River Way
- 2035 Primavera Bay
- 2009 Mesa Vista Place Unit 67
- 2225 E Moon Ridge Ln
- 2022 E Mesa Amarilla Place
- 1836 E Bear Creek Way
- 1668 Hammer Ln
- 5320 S Jack Rabbit Dr
- 5056 S Amber Sands Dr
- 5389 S Tierra Linda Dr
