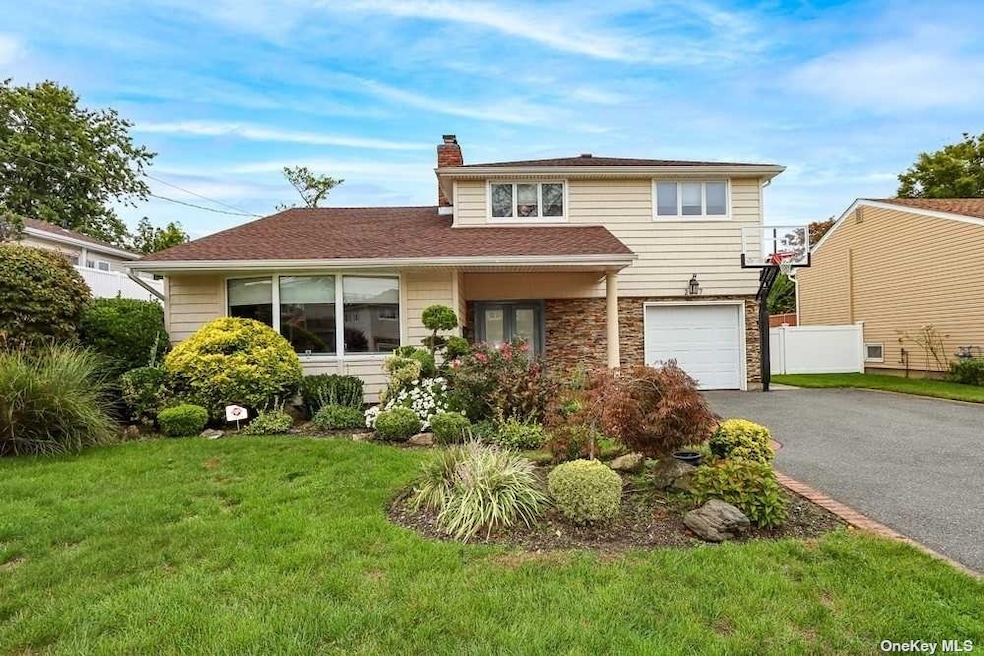
2047 Holland Way Merrick, NY 11566
Merrick NeighborhoodEstimated Value: $873,843 - $987,000
Highlights
- Wood Flooring
- Partial Attic
- Den
- Merrick Avenue Middle School Rated A
- 1 Fireplace
- Formal Dining Room
About This Home
As of January 2022Beautiful 4 BR 2.5 Bath Avalon Split , newer siding w/stone exterior and roof, windows plus 2 level Trex deck ooff EIK w/cathedral ceiling and 2 skylights, all new white closet doors, Alarm, New Hot Water Heater, Dryer, Dishwasher, Wood Floors throughout and In- Ground Sprinkler System. First floor bedroom -great for guests, Wood Burning Fireplace in den with new mantel, Flood X
Last Agent to Sell the Property
Diann Feig
Signature Premier Properties License #30FE0492545 Listed on: 10/06/2021

Last Buyer's Agent
Diann Feig
Signature Premier Properties License #30FE0492545 Listed on: 10/06/2021

Home Details
Home Type
- Single Family
Est. Annual Taxes
- $17,114
Year Built
- Built in 1959
Lot Details
- 6,000 Sq Ft Lot
- Lot Dimensions are 60x100
Parking
- 1 Car Attached Garage
Home Design
- Split Level Home
- Frame Construction
Interior Spaces
- 1 Fireplace
- Formal Dining Room
- Den
- Wood Flooring
- Finished Basement
- Partial Basement
- Partial Attic
Kitchen
- Eat-In Kitchen
- Oven
- Dishwasher
Bedrooms and Bathrooms
- 4 Bedrooms
Laundry
- Dryer
- Washer
Schools
- Merrick Avenue Middle School
- John F Kennedy High School
Utilities
- Central Air
- 2 Heating Zones
- Hot Water Heating System
- Heating System Uses Natural Gas
- Natural Gas Water Heater
Listing and Financial Details
- Legal Lot and Block 66 / 152
- Assessor Parcel Number 2089-63-152-00-0066-0
Ownership History
Purchase Details
Home Financials for this Owner
Home Financials are based on the most recent Mortgage that was taken out on this home.Purchase Details
Purchase Details
Similar Homes in Merrick, NY
Home Values in the Area
Average Home Value in this Area
Purchase History
| Date | Buyer | Sale Price | Title Company |
|---|---|---|---|
| Yam Man Kui | $775,000 | Old Republic National Title | |
| Scharoff Jerome | $625,000 | Fidelity National Title | |
| Wohlstetter Scott | $625,000 | -- |
Mortgage History
| Date | Status | Borrower | Loan Amount |
|---|---|---|---|
| Open | Yam Man Kui | $435,000 | |
| Previous Owner | Scharoff Jerome A | $500,000 | |
| Previous Owner | Robin Wholstetter Scott | $100,000 | |
| Previous Owner | Wohlstetter Robin | $27,994 |
Property History
| Date | Event | Price | Change | Sq Ft Price |
|---|---|---|---|---|
| 01/20/2022 01/20/22 | Sold | $775,000 | 0.0% | $408 / Sq Ft |
| 10/25/2021 10/25/21 | Pending | -- | -- | -- |
| 10/13/2021 10/13/21 | Off Market | $775,000 | -- | -- |
| 10/06/2021 10/06/21 | For Sale | $749,000 | -- | $394 / Sq Ft |
Tax History Compared to Growth
Tax History
| Year | Tax Paid | Tax Assessment Tax Assessment Total Assessment is a certain percentage of the fair market value that is determined by local assessors to be the total taxable value of land and additions on the property. | Land | Improvement |
|---|---|---|---|---|
| 2024 | $4,204 | $599 | $278 | $321 |
| 2023 | $16,989 | $599 | $288 | $311 |
| 2022 | $16,989 | $596 | $278 | $318 |
| 2021 | $23,397 | $573 | $267 | $306 |
| 2020 | $14,304 | $830 | $685 | $145 |
| 2019 | $4,060 | $873 | $720 | $153 |
| 2018 | $3,874 | $873 | $0 | $0 |
| 2017 | $9,252 | $928 | $578 | $350 |
| 2016 | $13,223 | $1,156 | $720 | $436 |
| 2015 | $4,588 | $1,156 | $720 | $436 |
| 2014 | $4,588 | $1,156 | $720 | $436 |
| 2013 | $4,341 | $1,156 | $720 | $436 |
Agents Affiliated with this Home
-
D
Seller's Agent in 2022
Diann Feig
Signature Premier Properties
(516) 546-6300
-
George Haase

Buyer Co-Listing Agent in 2022
George Haase
Signature Premier Properties
(516) 647-4813
2 in this area
22 Total Sales
Map
Source: OneKey® MLS
MLS Number: KEY3350918
APN: 2089-63-152-00-0066-0
- 2083 Oliver Way
- 2925 Hewlett Ave
- 2956 Judith Dr
- 2035 Sans Ave
- 3001 Hewlett Ave
- 2867 Wynsum Ave
- 2810 Wynsum Ave
- 3032 Hewlett Ave
- 2121 Ellen Dr
- 2074 Ellen Dr
- 1970 Leonard Ln
- 2729 Shore Dr
- 1951 Helen Ct
- 1956 Leonard Ln
- 2057 Blanche Ln
- 2077 Byron Rd
- 1975 Bayberry Ave
- 4 Bonnie Ct
- 2643 Kenny Ave
- 1896 Helen Ct
- 2047 Holland Way
- 2053 Holland Way
- 2041 Holland Way
- 2052 Oliver Way
- 2046 Oliver Way
- 2059 Holland Way
- 2033 Holland Way
- 2058 Oliver Way
- 2048 Holland Way
- 2054 Holland Way
- 2036 Oliver Way
- 2042 Holland Way
- 2065 Holland Way
- 2064 Oliver Way
- 2032 Holland Way
- 2060 Holland Way
- 2066 Holland Way
- 2895 Whaleneck Dr
- 2071 Holland Way
- 2037 Oliver Way
