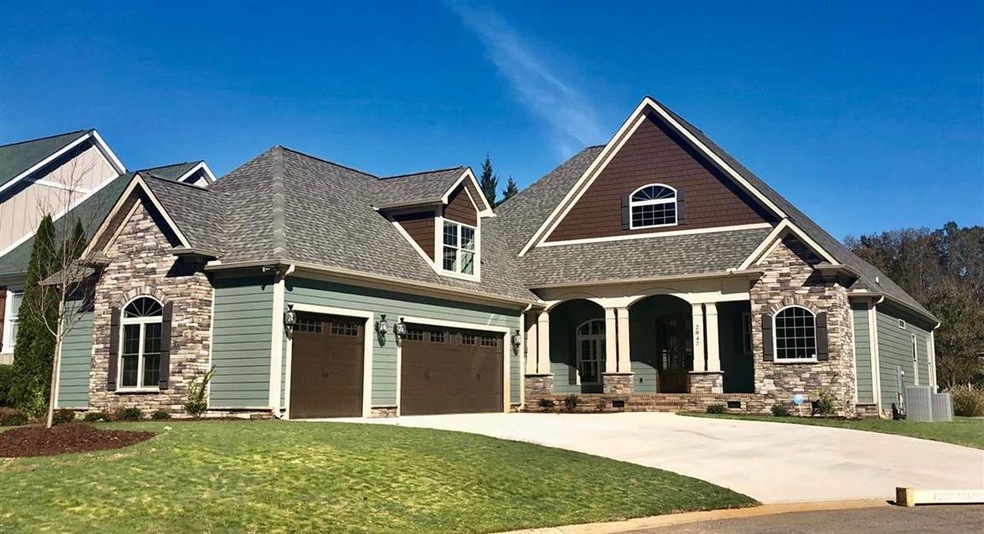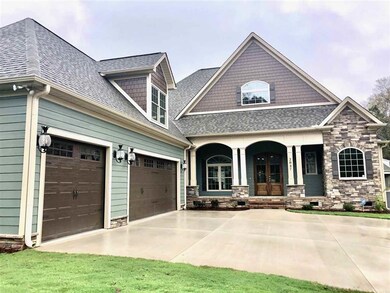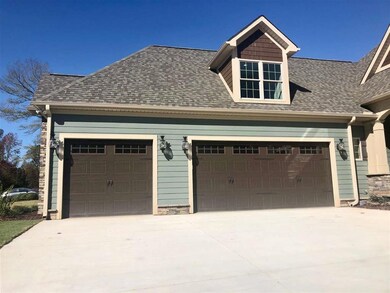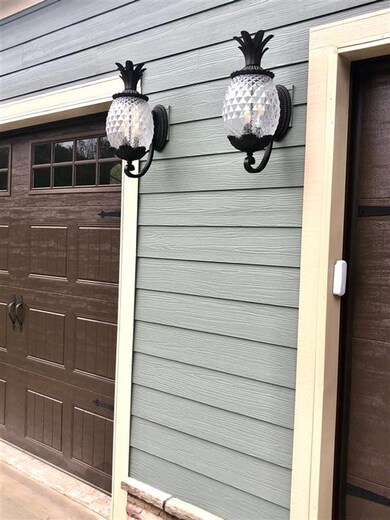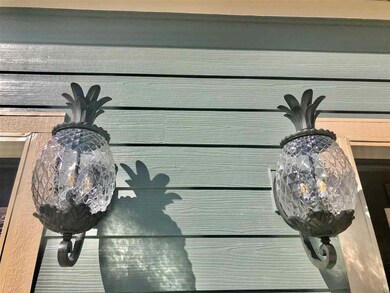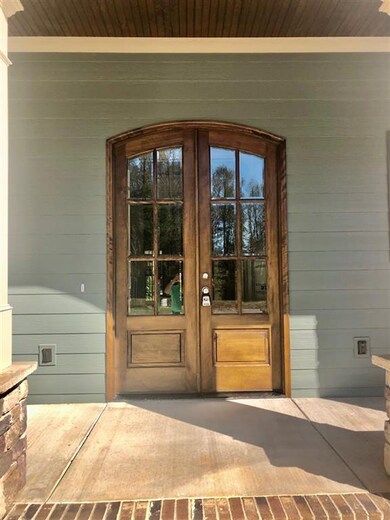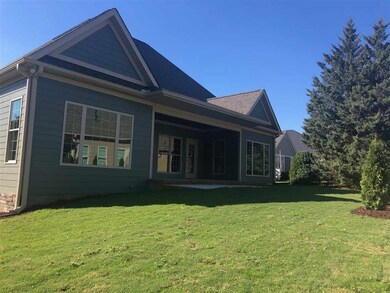
2047 Ivy Cottage Path Boiling Springs, SC 29316
Estimated Value: $522,000 - $604,000
Highlights
- Open Floorplan
- Craftsman Architecture
- Cathedral Ceiling
- Boiling Springs Middle School Rated A-
- Clubhouse
- Wood Flooring
About This Home
As of December 2020JUST COMPLETED! Another Award winning Autorino Signature Homes, Home plan. This home has all the special features expected in a Autorino Home. Open concept with a oversized island with granite and stainless frigidaire gas stove with built in air fryer, quite dishwasher and microwave drawer in Kitchen. Looking into the family room with stone fireplace with built ins, lighted coffer ceiling and ship lap walls. Has a large eat in breakfast area in kitchen and formal dining room with 4.5' tall wainscoating and a special one of a kind detailed ceiling you have to see. A pantry hiding behind double barn doors and the Laundry has sink folding area and locker section in mudroom/laundry. The master bedroom has a shiplap accent wall with his and hers walk in closets. The master bath has his and her vanities and sink tower a large free standing tub with a barrel vault and large walk in shower. Main floor has 3 bedroom and 2 baths and large bonus room with full size bath and closet could be a 4th bedroom if needed. Large walk in attic storage area as well. 3 car garage plaza entrance with 25x6 front porch and 10x19 back covered porch with a concrete pad for grilling. Yard has irrigation and sodded yard this community has walking tails and pool with a seperate kiddy pol and covered area. NOTE BUILDER IS OWNER AND AGENT!!!!!!!!!!
Home Details
Home Type
- Single Family
Est. Annual Taxes
- $138
Year Built
- Built in 2020
Lot Details
- 10,454 Sq Ft Lot
- Lot Dimensions are 139x77x95x100
- Cul-De-Sac
- Sprinkler System
Home Design
- Craftsman Architecture
- Cottage
- Architectural Shingle Roof
- Concrete Siding
- Vinyl Trim
- Stucco Exterior
- Stone Exterior Construction
Interior Spaces
- 2,990 Sq Ft Home
- 1-Story Property
- Open Floorplan
- Tray Ceiling
- Smooth Ceilings
- Cathedral Ceiling
- Ceiling Fan
- Gas Log Fireplace
- Insulated Windows
- Tilt-In Windows
- Bonus Room
- Crawl Space
- Storage In Attic
- Fire and Smoke Detector
Kitchen
- Breakfast Area or Nook
- Gas Oven
- Free-Standing Range
- Dishwasher
- Solid Surface Countertops
- Utility Sink
Flooring
- Wood
- Carpet
- Ceramic Tile
Bedrooms and Bathrooms
- 3 Main Level Bedrooms
- Split Bedroom Floorplan
- Walk-In Closet
- 3 Full Bathrooms
- Garden Bath
Parking
- 3 Car Garage
- Parking Storage or Cabinetry
- Driveway
Outdoor Features
- Patio
- Front Porch
Schools
- Boiling Springs Middle School
Utilities
- Cooling Available
- Heat Pump System
- Tankless Water Heater
- Cable TV Available
Community Details
Overview
- Association fees include common area, pool, street lights
- Built by Autorino Signature Homes
Amenities
- Common Area
- Clubhouse
Ownership History
Purchase Details
Home Financials for this Owner
Home Financials are based on the most recent Mortgage that was taken out on this home.Purchase Details
Similar Homes in Boiling Springs, SC
Home Values in the Area
Average Home Value in this Area
Purchase History
| Date | Buyer | Sale Price | Title Company |
|---|---|---|---|
| Miller Branden Lee | $449,000 | None Available | |
| Seg Capital Partners I Ltd | -- | -- |
Mortgage History
| Date | Status | Borrower | Loan Amount |
|---|---|---|---|
| Open | Miller Branden Lee | $414,000 | |
| Previous Owner | Autorino Construction Inc | $295,900 |
Property History
| Date | Event | Price | Change | Sq Ft Price |
|---|---|---|---|---|
| 12/14/2020 12/14/20 | Sold | $449,000 | -0.2% | $150 / Sq Ft |
| 11/11/2020 11/11/20 | For Sale | $449,900 | +1149.7% | $150 / Sq Ft |
| 11/07/2019 11/07/19 | Sold | $36,000 | -14.1% | -- |
| 09/08/2019 09/08/19 | Pending | -- | -- | -- |
| 02/06/2019 02/06/19 | For Sale | $41,900 | -- | -- |
Tax History Compared to Growth
Tax History
| Year | Tax Paid | Tax Assessment Tax Assessment Total Assessment is a certain percentage of the fair market value that is determined by local assessors to be the total taxable value of land and additions on the property. | Land | Improvement |
|---|---|---|---|---|
| 2024 | $3,246 | $19,792 | $2,684 | $17,108 |
| 2023 | $3,246 | $19,792 | $2,684 | $17,108 |
| 2022 | $3,020 | $17,960 | $1,800 | $16,160 |
| 2021 | $3,015 | $17,960 | $1,800 | $16,160 |
| 2020 | $989 | $2,700 | $2,700 | $0 |
| 2019 | $51 | $138 | $138 | $0 |
| 2018 | $50 | $138 | $138 | $0 |
| 2017 | $698 | $1,950 | $1,950 | $0 |
| 2016 | $700 | $1,950 | $1,950 | $0 |
| 2015 | $970 | $2,700 | $2,700 | $0 |
| 2014 | $50 | $138 | $138 | $0 |
Agents Affiliated with this Home
-
MARK AUTORINO
M
Seller's Agent in 2020
MARK AUTORINO
SHOWCASE REALTY GROUP
(864) 708-3343
15 Total Sales
-
Claudia Sims

Seller's Agent in 2019
Claudia Sims
Keller Williams on Main
(864) 597-9378
65 Total Sales
Map
Source: Multiple Listing Service of Spartanburg
MLS Number: SPN276038
APN: 2-36-00-109.33
- 2032 Ivy Cottage Path
- 2028 Ivy Cottage Path
- 3044 English Cottage Way
- 624 Montrose Ln
- 316 Whitfield Ln
- 2008 Ivy Cottage Path
- 3031 English Cottage Way
- 1011 Tudor Cottage Tr
- 3027 English Cottage Way
- 225 Watersedge Dr
- 130 Clearcreek Dr
- 162 Clearcreek Dr
- 618 Fawn Branch Trail
- 131 Seay Place Dr
- 244 Cassingham Ln
- 257 Cassingham Ln
- 9005 Legendary Ln
- 9005 Legendary Ln
- 9005 Legendary Ln
- 127 Shining Rock Ct
- 2047 Ivy Cottage Path
- 2043 Ivy Cottage Path
- 3064 English Cottage Way
- 2051 Ivy Cottage Path
- 2039 Ivy Cottage Path
- 3060 English Cottage Way
- 3068 English Cottage Way
- 2052 Ivy Cottage Path
- 3056 English Cottage Way
- 2048 Ivy Cottage Path
- 2035 Ivy Cottage Path
- 3052 English Cottage Way
- 3067 English Cottage Way
- 2036 Ivy Cottage Path
- 3059 English Cottage Way
- 3063 English Cottage Way
- 2029 Ivy Cottage Path
- 3055 English Cottage Way
- 3048 English Cottage Way
- 3051 English Cottage Way
