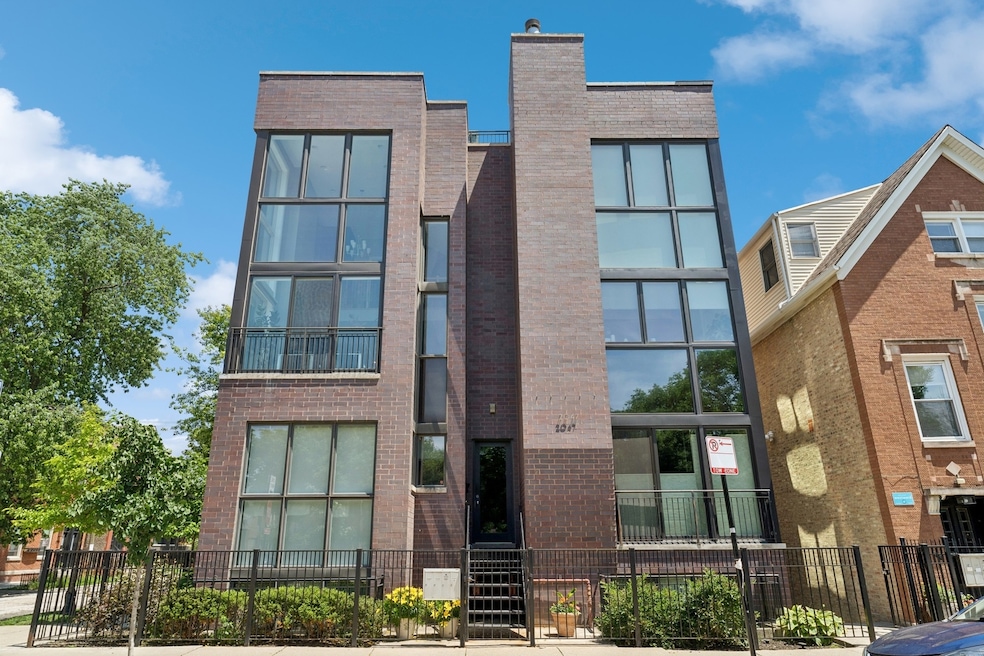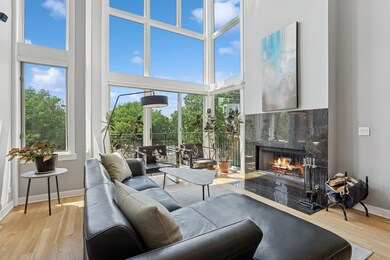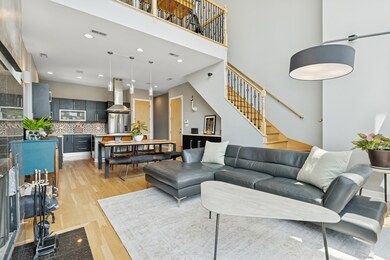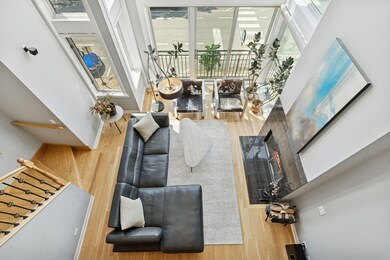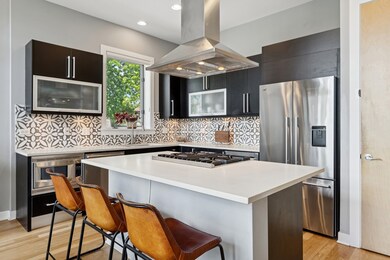
2047 N Leavitt St Unit 2N Chicago, IL 60647
Bucktown NeighborhoodEstimated payment $6,703/month
Highlights
- Penthouse
- Open Floorplan
- Whirlpool Bathtub
- Rooftop Deck
- Wood Flooring
- 4-minute walk to Ehrler (William) Park
About This Home
MATTERPORT/3D VIRTUAL TOUR LINK AVAILABLE! PULASKI SCHOOL DISTRICT! WALK TO EVERYTHING INCLUDING PUBLIC TRANSPORTATION,MULTIPLE PARKS,ENDLESS DINING & ENTERTAINMENT OPTIONS & ALL THAT BUCKTOWN HAS TO OFFER FROM THIS RECENTLY RENOVATED/MODEL-CALIBER/NEARLY 2200+ SQFT 3BD+OFFICD/3BA EXTRA-WIDE PENTHOUSE DUPLEX ON A PREMIER TREE-LINED STREET THAT LIVES LIKE A SFH WITH MULTIPLE OUTDOOR SPACES INCL INTERIOR ACCESS TO AN AMAZING PRIVATE ROOF DECK WITH UNOBSTRUCTED PANORAMIC CITY SKYLINE VIEWS; LARGE PROFESSIONAL GRADE VIKING/BOSCH QUARTZ KITCHEN WITH WALK-IN PANTRY & MASSIVE ISLAND/BREAKFAST BAR OPENS TO A LARGE/DRAMATIC LIVING ROOM W/TRUE SEP DIN AREA & FIREPLACE & 2-STORY FLOOR-TO-CEILING W-FACING WINDOWS;PRIMARY SUITE BOASTS LARGE WALK-IN-CLOSET, OVERSIZED STEAM SHOWER W/RAINHEAD & BODY SPRAYS & SEP CORNER JET TUB;INCREDIBLE PROF ORGANIZED STORAGE/CLOSETS T/O & SIDE-BY-SIDE W/D IN REAL LAUNDRY ROOM;NEW FRONT WINDOWS (2020);BUILDING TUCKPOINTED/SEALED (JUNE 2025);NEW HVAC (2022);NEW WATER HEATER, FRIDGE & WASHER/DRYER (2020);2+CAR PARKING INCL 1 GARAGE SPACE!
Property Details
Home Type
- Condominium
Est. Annual Taxes
- $14,524
Year Built
- Built in 2007 | Remodeled in 2020
Lot Details
- End Unit
HOA Fees
- $295 Monthly HOA Fees
Parking
- 1 Car Garage
- Off Alley Parking
- Parking Included in Price
- Assigned Parking
Home Design
- Penthouse
- Brick Exterior Construction
- Rubber Roof
- Concrete Perimeter Foundation
Interior Spaces
- 2,200 Sq Ft Home
- 3-Story Property
- Open Floorplan
- Wood Burning Fireplace
- Fireplace With Gas Starter
- Replacement Windows
- Window Screens
- Family Room
- Living Room with Fireplace
- Combination Dining and Living Room
- Home Office
- Storage
- Wood Flooring
- Property Views
Kitchen
- Gas Oven
- Gas Cooktop
- Range Hood
- Microwave
- High End Refrigerator
- Dishwasher
- Wine Refrigerator
- Stainless Steel Appliances
- Disposal
Bedrooms and Bathrooms
- 3 Bedrooms
- 3 Potential Bedrooms
- Walk-In Closet
- 3 Full Bathrooms
- Dual Sinks
- Whirlpool Bathtub
- Steam Shower
- Shower Body Spray
- Separate Shower
Laundry
- Laundry Room
- Dryer
- Washer
Home Security
- Home Security System
- Intercom
Outdoor Features
- Rooftop Deck
- Terrace
Schools
- Pulaski International Elementary And Middle School
- Clemente Community Academy Senio High School
Utilities
- Forced Air Heating and Cooling System
- Heating System Uses Natural Gas
- Individual Controls for Heating
- 200+ Amp Service
- Lake Michigan Water
- Cable TV Available
Listing and Financial Details
- Homeowner Tax Exemptions
Community Details
Overview
- Association fees include water, parking, insurance, exterior maintenance, lawn care, scavenger
- 4 Units
Amenities
- Common Area
- Laundry Facilities
Pet Policy
- Dogs and Cats Allowed
Security
- Carbon Monoxide Detectors
Map
Home Values in the Area
Average Home Value in this Area
Tax History
| Year | Tax Paid | Tax Assessment Tax Assessment Total Assessment is a certain percentage of the fair market value that is determined by local assessors to be the total taxable value of land and additions on the property. | Land | Improvement |
|---|---|---|---|---|
| 2024 | $14,524 | $80,621 | $10,985 | $69,636 |
| 2023 | $14,134 | $71,906 | $5,745 | $66,161 |
| 2022 | $14,134 | $71,906 | $5,745 | $66,161 |
| 2021 | $13,835 | $71,906 | $5,745 | $66,161 |
| 2020 | $12,667 | $59,761 | $5,745 | $54,016 |
| 2019 | $12,452 | $65,184 | $5,745 | $59,439 |
| 2018 | $12,197 | $65,184 | $5,745 | $59,439 |
| 2017 | $12,366 | $60,818 | $5,050 | $55,768 |
| 2016 | $11,681 | $60,818 | $5,050 | $55,768 |
| 2015 | $10,664 | $60,818 | $5,050 | $55,768 |
| 2014 | $8,789 | $49,941 | $4,482 | $45,459 |
| 2013 | $8,605 | $49,941 | $4,482 | $45,459 |
Property History
| Date | Event | Price | Change | Sq Ft Price |
|---|---|---|---|---|
| 06/30/2025 06/30/25 | Pending | -- | -- | -- |
| 06/23/2025 06/23/25 | For Sale | $949,500 | +41.7% | $432 / Sq Ft |
| 06/30/2015 06/30/15 | Sold | $670,000 | -6.9% | $362 / Sq Ft |
| 03/15/2015 03/15/15 | Pending | -- | -- | -- |
| 03/02/2015 03/02/15 | For Sale | $719,900 | -- | $389 / Sq Ft |
Purchase History
| Date | Type | Sale Price | Title Company |
|---|---|---|---|
| Warranty Deed | $670,000 | Ct | |
| Special Warranty Deed | $710,000 | Ctic | |
| Interfamily Deed Transfer | -- | -- |
Mortgage History
| Date | Status | Loan Amount | Loan Type |
|---|---|---|---|
| Previous Owner | $568,000 | New Conventional | |
| Previous Owner | $142,000 | Credit Line Revolving |
Similar Homes in Chicago, IL
Source: Midwest Real Estate Data (MRED)
MLS Number: 12398248
APN: 14-31-134-046-1003
- 2117 W Dickens Ave
- 2140 W Armitage Ave Unit 3W
- 2136 W Armitage Ave Unit PH
- 2135 W Armitage Ave
- 2011 N Oakley Ave
- 2132 N Bell Ave
- 2035 W Charleston St Unit 405
- 2035 W Charleston St Unit 205
- 2040 W Shakespeare Ave
- 2023 W Armitage Ave
- 2012 W Charleston St
- 2330 W Armitage Ave Unit B
- 2138 N Damen Ave Unit 4
- 1951 W Dickens Ave
- 2217 N Oakley Ave Unit 22171N
- 2237 N Hoyne Ave Unit 3S
- 2224 N Seeley Ave Unit 2
- 1907 N Milwaukee Ave Unit 307
- 2014 N Western Ave
- 2310 N Leavitt St Unit 2
