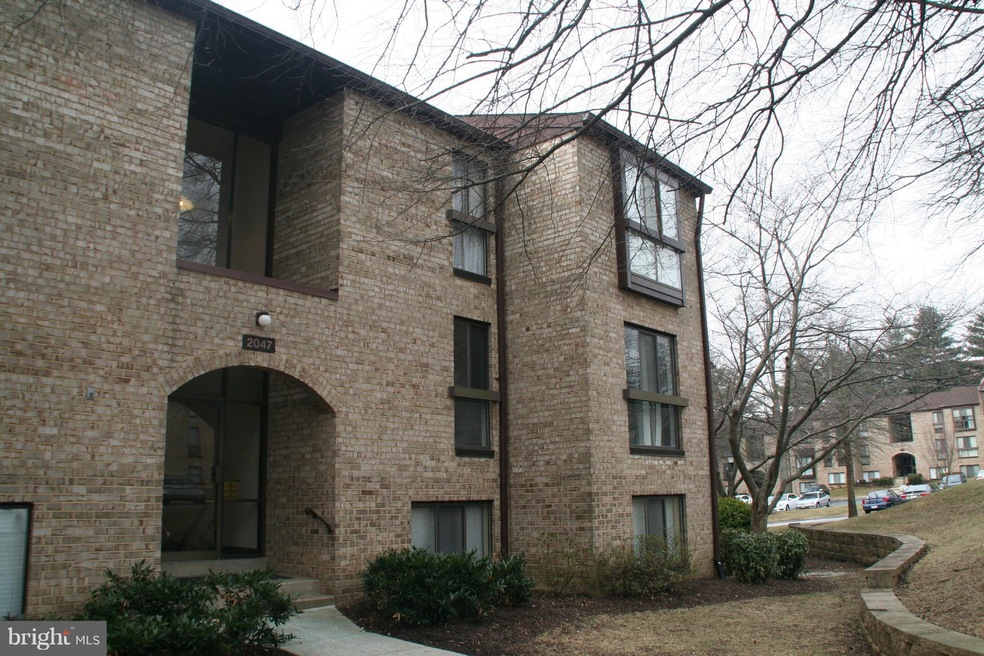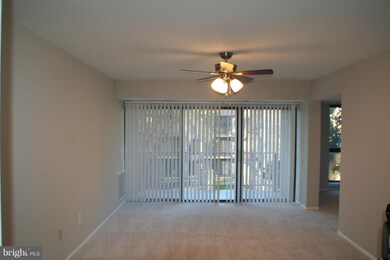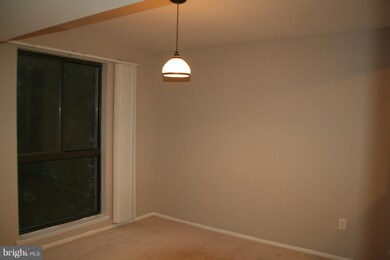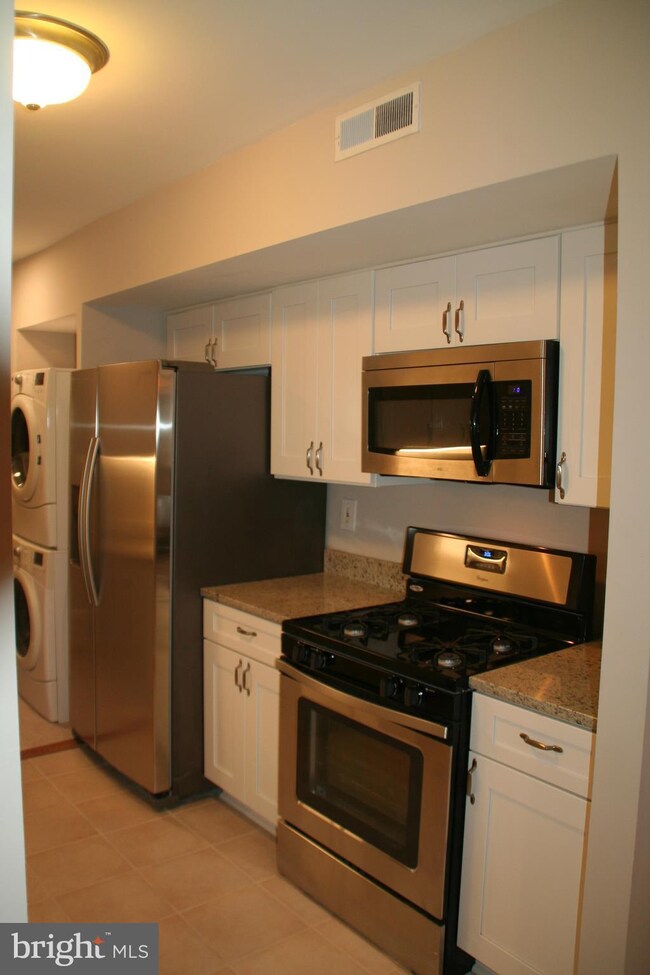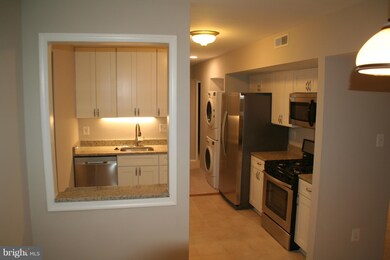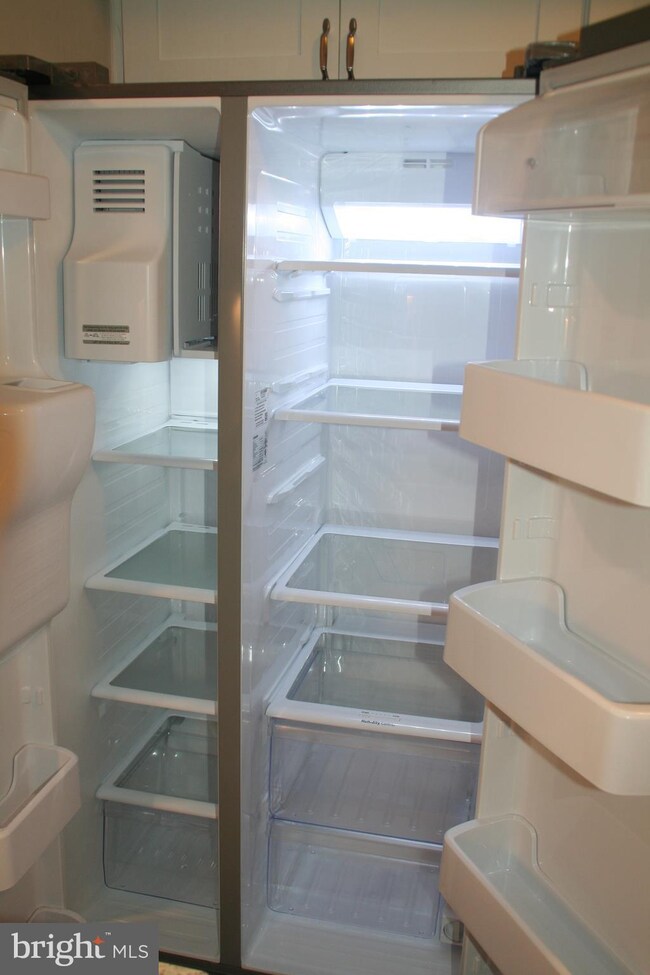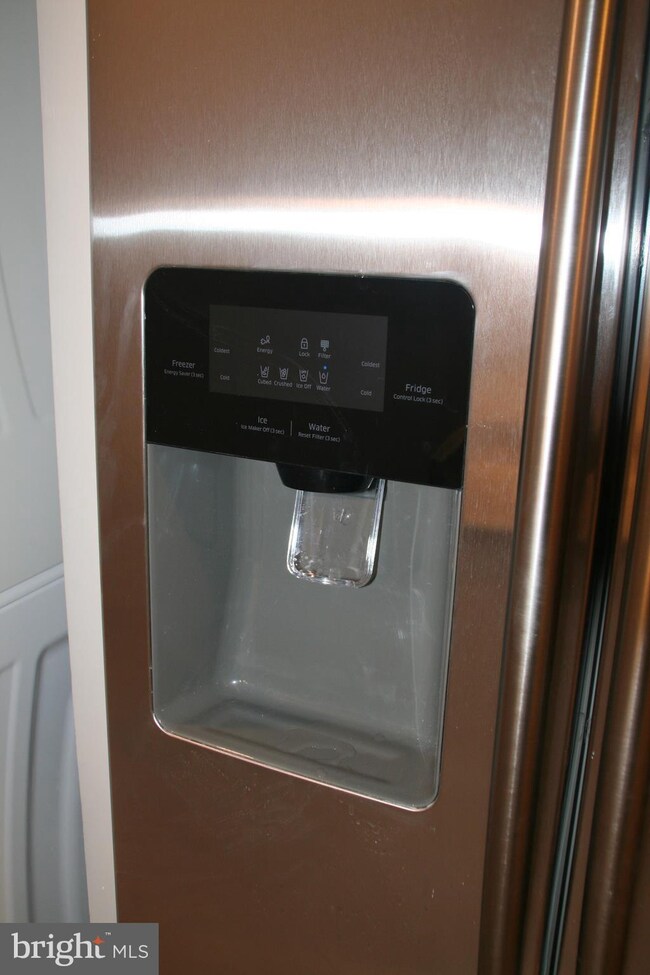
2047 Royal Fern Ct Unit 12B Reston, VA 20191
Highlights
- Traditional Floor Plan
- Traditional Architecture
- Tennis Courts
- Langston Hughes Middle School Rated A-
- Upgraded Countertops
- 4-minute walk to Colts Neck Park
About This Home
As of April 2018Location:Check; Granite Counters, Stainless Steel Appliances, Brand New Kitchen Cabinets:Check; Brand New Bathroom Tile, Vanity,Toilet, Light, Mirror:Check; Brand New Carpet, Fresh Paint, Ceiling Fan, Recessed Lights:Check. Did we hit everything on your wish list? Gas cooking and heat included in your condo fee. You pay electric and for cable. Less than 2 mils to Wiehle METRO and to RTC
Last Agent to Sell the Property
Weichert, REALTORS License #0225065118 Listed on: 03/07/2018

Property Details
Home Type
- Condominium
Est. Annual Taxes
- $2,219
Year Built
- Built in 1973 | Remodeled in 2018
Lot Details
- Property is in very good condition
HOA Fees
Home Design
- Traditional Architecture
- Brick Exterior Construction
Interior Spaces
- 991 Sq Ft Home
- Property has 1 Level
- Traditional Floor Plan
- Ceiling Fan
- Window Treatments
- Entrance Foyer
- Living Room
- Dining Room
- Storage Room
Kitchen
- Eat-In Kitchen
- Gas Oven or Range
- Dishwasher
- Upgraded Countertops
- Disposal
Bedrooms and Bathrooms
- 2 Main Level Bedrooms
- En-Suite Primary Bedroom
- 1 Full Bathroom
Laundry
- Front Loading Dryer
- Front Loading Washer
Parking
- Parking Space Number Location: 034
- 1 Assigned Parking Space
Utilities
- Forced Air Heating and Cooling System
- Natural Gas Water Heater
Listing and Financial Details
- Assessor Parcel Number 26-1-6-42-12B
Community Details
Overview
- Association fees include pool(s), gas, trash, water
- Low-Rise Condominium
- Southgate Community
- Southgate Subdivision
- The community has rules related to alterations or architectural changes
Amenities
- Common Area
- Community Center
Recreation
- Tennis Courts
- Community Playground
Ownership History
Purchase Details
Home Financials for this Owner
Home Financials are based on the most recent Mortgage that was taken out on this home.Purchase Details
Home Financials for this Owner
Home Financials are based on the most recent Mortgage that was taken out on this home.Similar Homes in Reston, VA
Home Values in the Area
Average Home Value in this Area
Purchase History
| Date | Type | Sale Price | Title Company |
|---|---|---|---|
| Deed | $225,000 | Mbh Settlement Group Lc | |
| Deed | $60,500 | -- |
Mortgage History
| Date | Status | Loan Amount | Loan Type |
|---|---|---|---|
| Open | $180,000 | Adjustable Rate Mortgage/ARM | |
| Previous Owner | $48,400 | No Value Available |
Property History
| Date | Event | Price | Change | Sq Ft Price |
|---|---|---|---|---|
| 06/17/2022 06/17/22 | Rented | $2,100 | 0.0% | -- |
| 05/15/2022 05/15/22 | For Rent | $2,100 | 0.0% | -- |
| 05/10/2022 05/10/22 | Off Market | $2,100 | -- | -- |
| 05/04/2022 05/04/22 | For Rent | $2,100 | 0.0% | -- |
| 04/12/2018 04/12/18 | Sold | $225,000 | 0.0% | $227 / Sq Ft |
| 03/09/2018 03/09/18 | Pending | -- | -- | -- |
| 03/07/2018 03/07/18 | For Sale | $225,000 | -- | $227 / Sq Ft |
Tax History Compared to Growth
Tax History
| Year | Tax Paid | Tax Assessment Tax Assessment Total Assessment is a certain percentage of the fair market value that is determined by local assessors to be the total taxable value of land and additions on the property. | Land | Improvement |
|---|---|---|---|---|
| 2024 | $3,403 | $282,310 | $56,000 | $226,310 |
| 2023 | $3,073 | $261,400 | $52,000 | $209,400 |
| 2022 | $2,779 | $233,390 | $47,000 | $186,390 |
| 2021 | $2,739 | $224,410 | $45,000 | $179,410 |
| 2020 | $2,605 | $211,710 | $42,000 | $169,710 |
| 2019 | $2,605 | $211,710 | $43,000 | $168,710 |
| 2018 | $2,113 | $183,700 | $37,000 | $146,700 |
| 2017 | $2,219 | $183,700 | $37,000 | $146,700 |
| 2016 | $2,291 | $190,020 | $38,000 | $152,020 |
| 2015 | $2,210 | $190,020 | $38,000 | $152,020 |
| 2014 | $1,866 | $160,830 | $32,000 | $128,830 |
Agents Affiliated with this Home
-
Michael Lefevere

Seller's Agent in 2022
Michael Lefevere
Weichert Corporate
(571) 228-5050
4 in this area
48 Total Sales
-
Dawn Ernst-Smith

Buyer's Agent in 2022
Dawn Ernst-Smith
Real Broker, LLC
(571) 274-4145
13 Total Sales
-
David Houghtaling

Seller's Agent in 2018
David Houghtaling
Weichert Corporate
(703) 220-0406
2 in this area
60 Total Sales
Map
Source: Bright MLS
MLS Number: 1000241668
APN: 0261-06420012B
- 2049 Royal Fern Ct Unit 43/21C
- 2042 Royal Fern Ct Unit 18/11B
- 2074 Royal Fern Ct Unit 1C
- 11866 S Lakes Ct
- 2192 Golf Course Dr
- 2412 Southgate Square
- 2221 Hunters Run Dr
- 11784 Indian Ridge Rd
- 11681 Newbridge Ct
- 11645 Newbridge Ct
- 11726 Indian Ridge Rd
- 11627 Newbridge Ct
- 11712 Indian Ridge Rd
- 2241 Cartwright Place
- 2150 Greenkeepers Ct
- 2231 Sanibel Dr
- 2321 Freetown Ct Unit 24/11C
- 11748 Sunrise Valley Dr
- 11770 Sunrise Valley Dr Unit 420
- 11770 Sunrise Valley Dr Unit 120
