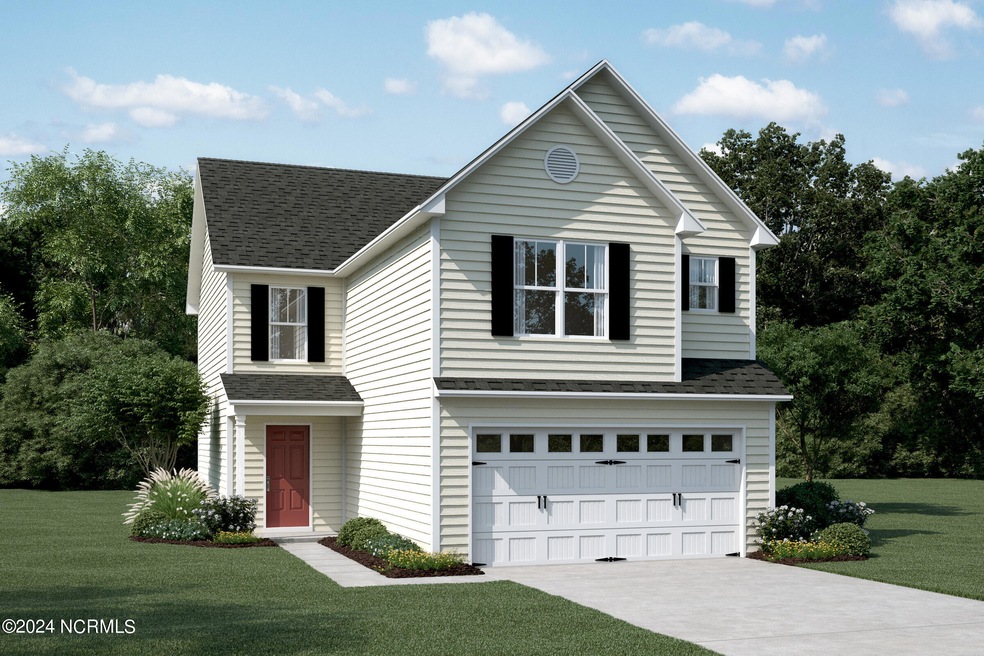
2047 Twilight Dr NE Winnabow, NC 28479
Highlights
- Porch
- Tray Ceiling
- Laundry Room
- 2 Car Attached Garage
- Patio
- Entrance Foyer
About This Home
As of September 2024The spacious ''Boca'' by Stevens Fine Homes offers 3 bedrooms, 2.5 baths, a flexible upstairs loft, an open floor plan perfect for entertaining, a rear covered porch, finished two-car garage, a soaring two-story foyer to welcome you home and luxurious finishes! Currently under construction for a September, 2024. The lovely kitchen features soft-close cabinetry in a timeless finish with sleek hardware, gorgeous quartz countertops, a lighted pantry, a breakfast bar, modern Moen plumbing fixtures, Frigidaire stainless steel appliances & more! The bright dining area lends access to the covered rear porch with ceiling fan, providing the perfect place to enjoy your backyard, complete with sod & irrigation! The large great room provides a wonderful gathering space for family & friends. A convenient powder bath and a spacious laundry room complete the first floor. Upstairs, you'll find the peaceful primary suite which features a trey ceiling and an attached bath with a double vanity with quartz countertops, plus a walk-in shower and separate soaking tub and a large walk-in closet. Two additional bedrooms and a well-appointed guest bath complete the second floor. Luxury finishes include luxury vinyl plank flooring throughout the first floor, soft-close cabinetry in kitchen & baths, elevated lighting fixtures, exterior coach & flood lights, gutters, sod & irrigation in front, rear & side yards, and more!
Last Agent to Sell the Property
Coldwell Banker Sea Coast Advantage Listed on: 07/22/2024

Home Details
Home Type
- Single Family
Year Built
- Built in 2024
Lot Details
- 8,712 Sq Ft Lot
- Property fronts a private road
- Property is zoned RR
HOA Fees
- $50 Monthly HOA Fees
Home Design
- Slab Foundation
- Wood Frame Construction
- Architectural Shingle Roof
- Vinyl Siding
- Stick Built Home
Interior Spaces
- 1,763 Sq Ft Home
- 2-Story Property
- Tray Ceiling
- Ceiling height of 9 feet or more
- Ceiling Fan
- Entrance Foyer
- Family Room
- Combination Dining and Living Room
- Laundry Room
Flooring
- Carpet
- Laminate
- Luxury Vinyl Plank Tile
Bedrooms and Bathrooms
- 3 Bedrooms
Parking
- 2 Car Attached Garage
- Garage Door Opener
- Driveway
Outdoor Features
- Patio
- Porch
Utilities
- Forced Air Heating and Cooling System
- Heat Pump System
Community Details
- Cepco Association, Phone Number (910) 395-1500
- Bell Meadows Subdivision
- Maintained Community
Listing and Financial Details
- Assessor Parcel Number 097ka119
Similar Homes in Winnabow, NC
Home Values in the Area
Average Home Value in this Area
Property History
| Date | Event | Price | Change | Sq Ft Price |
|---|---|---|---|---|
| 05/16/2025 05/16/25 | For Sale | $348,900 | +3.5% | $198 / Sq Ft |
| 09/30/2024 09/30/24 | Sold | $336,990 | +3.7% | $191 / Sq Ft |
| 07/31/2024 07/31/24 | Pending | -- | -- | -- |
| 07/22/2024 07/22/24 | For Sale | $324,900 | -- | $184 / Sq Ft |
Tax History Compared to Growth
Agents Affiliated with this Home
-
Kimberly Le

Seller's Agent in 2025
Kimberly Le
Real Broker LLC
(314) 337-3490
1 in this area
58 Total Sales
-
Team Jennie Stevens
T
Seller's Agent in 2024
Team Jennie Stevens
Coldwell Banker Sea Coast Advantage
(910) 799-3435
78 in this area
686 Total Sales
-
Jenna Parker
J
Seller Co-Listing Agent in 2024
Jenna Parker
Coldwell Banker Sea Coast Advantage
(910) 799-3435
38 in this area
111 Total Sales
Map
Source: Hive MLS
MLS Number: 100458456
- 1012 Setting Sun Blvd NE
- 1016 Setting Sun Blvd NE
- 1561 Dusk Cove NE
- 949 Sunray Ln
- 942 Sunray Ln
- 2017 Twilight Dr NE
- 809 Red Sky Dr
- 801 Red Sky Dr
- 805 Red Sky Dr
- 1049 Setting Sun Blvd NE
- 1053 Setting Sun Blvd NE
- 810 Red Sky Dr
- 2005 Twilight Dr NE
- 836 Red Sky Dr
- 847 Red Sky Dr
- 5295 Meagan Ln NE
- 544 Bell Creek Ave
- 1038 Garris Creek Ln
- 5239 Meagan Ln NE Unit Lot 051
- 1021 Garris Creek Ln
