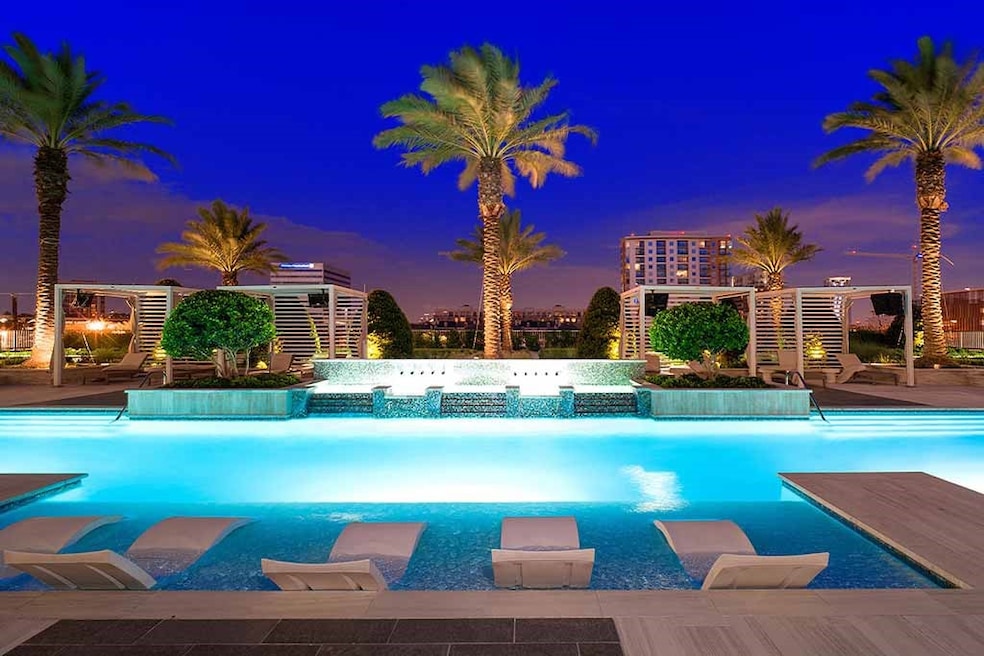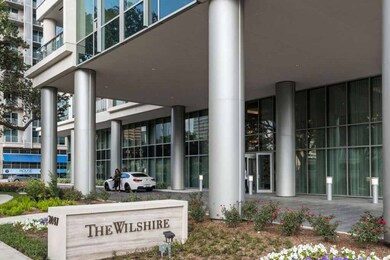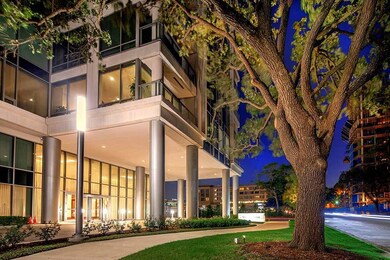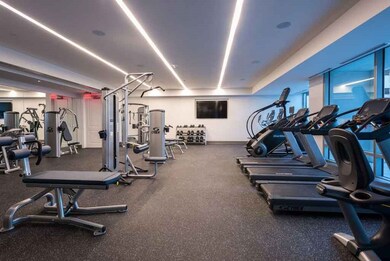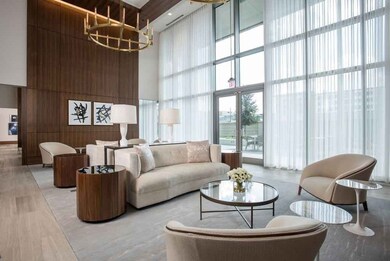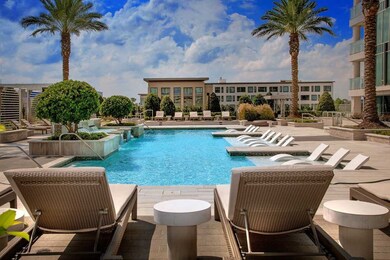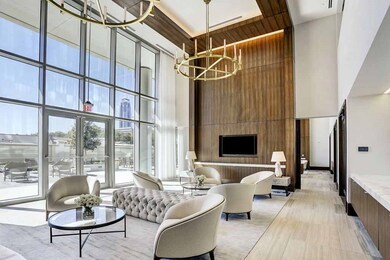
The Wilshire 2047 Westcreek Ln Unit 1105 Houston, TX 77027
River Oaks NeighborhoodHighlights
- Hot Property
- 1.52 Acre Lot
- 2 Car Attached Garage
- School at St. George Place Rated A-
- Community Pool
- Central Heating and Cooling System
About This Home
This home boasts a chef-inspired kitchen with marble countertops, island seating, and top-of-the-line Wolf and Sub-Zeroappliances, including a gas cooktop. Each spacious bedroom features an ensuite bath and breathtaking floor-to-ceilingwindows, filling the space with natural light. The primary suite is a true retreat, complete with a custom-designed B&B Italiacloset offering generous storage. A private balcony enhances the third bedroom, creating a serene outdoor escape. This unitincludes two dedicated parking spaces and a storage unit for added convenience. The Wilshire residents enjoy an array ofluxurious amenities, including a resort-style pool with cabanas, outdoor grills, a state-of-the-art fitness center, a stylish partyroom with a catering kitchen, a conference room, valet parking, and 24-hour concierge service. This exceptional residence iswithin walking distance of premier dining and shopping, offering the perfect blend of urban convenience and refined living.
Condo Details
Home Type
- Condominium
Est. Annual Taxes
- $19,652
Year Built
- Built in 2017
Parking
- 2 Car Attached Garage
Interior Spaces
- 2,324 Sq Ft Home
- 1-Story Property
Bedrooms and Bathrooms
- 3 Bedrooms
Schools
- School At St George Place Elementary School
- Lanier Middle School
- Lamar High School
Utilities
- Central Heating and Cooling System
- Heating System Uses Gas
Listing and Financial Details
- Property Available on 6/25/25
- Long Term Lease
Community Details
Overview
- The Wilshire Coa
- Mid-Rise Condominium
- The Wilshire Condos
- Wilshire Condo Subdivision
Recreation
Pet Policy
- Call for details about the types of pets allowed
- Pet Deposit Required
Map
About The Wilshire
About the Listing Agent
Shawn's Other Listings
Source: Houston Association of REALTORS®
MLS Number: 58493737
APN: 1388730090005
- 2047 Westcreek Ln Unit 806
- 2047 Westcreek Ln Unit 708
- 2047 Westcreek Ln Unit 1005
- 2047 Westcreek Ln Unit 1004
- 2047 Westcreek Ln Unit 1601
- 4521 San Felipe St Unit 3101
- 4521 San Felipe St Unit 2601
- 4521 San Felipe St Unit 1203
- 4521 San Felipe St Unit 1201
- 4521 San Felipe St Unit 2701
- 4521 San Felipe St Unit 1604
- 4521 San Felipe St Unit 2304-5
- 4521 San Felipe St Unit 1704
- 4521 San Felipe St Unit 1004
- 4521 San Felipe St Unit 1103
- 4521 San Felipe St Unit 3202
- 2207 Bancroft St Unit 1104
- 2207 Bancroft St Unit 604
- 2207 Bancroft St Unit 301
- 2207 Bancroft St Unit 1205
