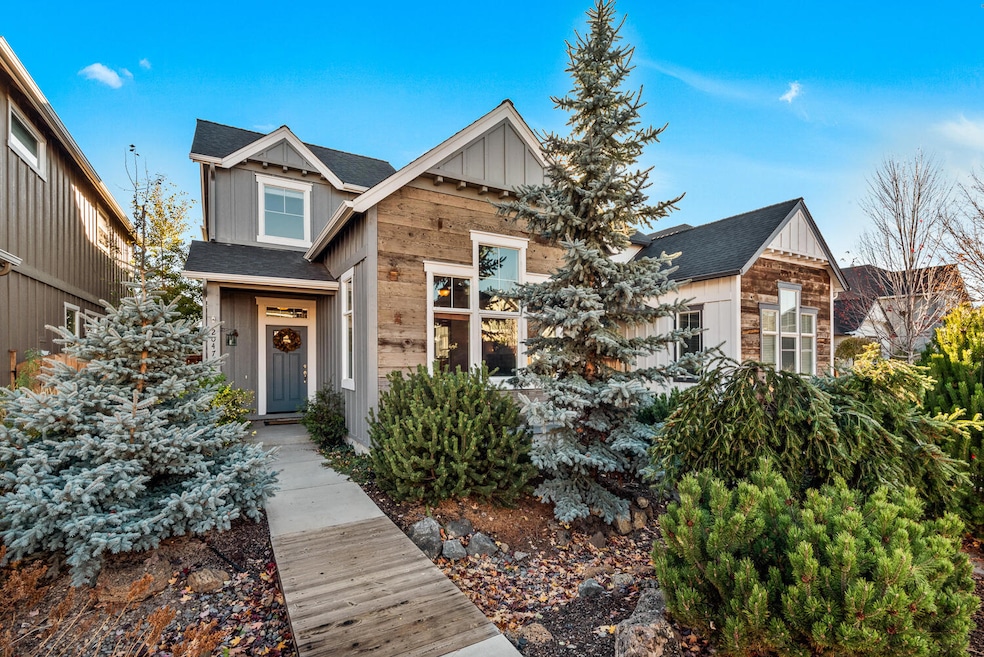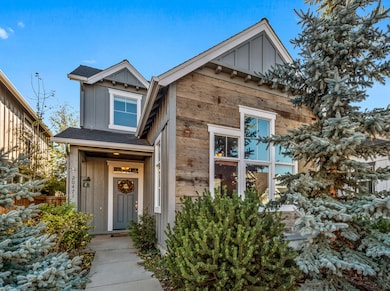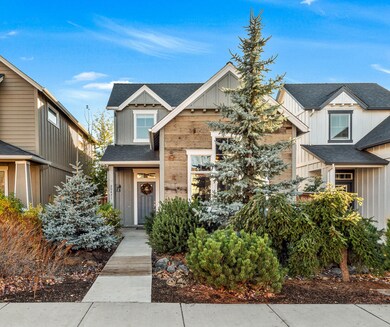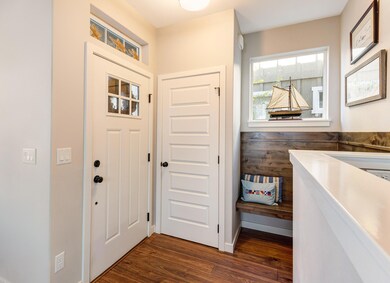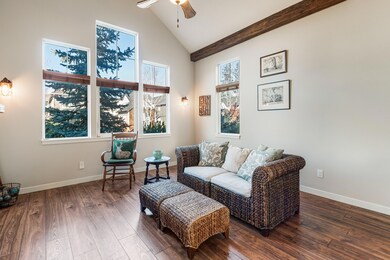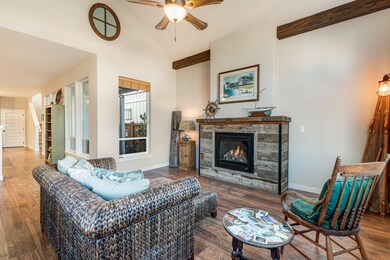
20471 Del Coco Ct Bend, OR 97702
Old Farm District NeighborhoodHighlights
- Open Floorplan
- Home Energy Score
- Wood Flooring
- Craftsman Architecture
- Vaulted Ceiling
- 5-minute walk to Stone Creek Park
About This Home
As of December 2024Live your fullest life in this beautiful Bend, Oregon home. The charming curb appeal is a neighborhood standout with a variety of mature trees to provide privacy yet allow an abundance of natural light. Beautiful finishes are apparent from the foyer's built-in corner benches to the custom beams accenting the living room's vaulted ceilings. The cozy centerpiece of the room is the barn wood fireplace with a sturdy hand-hewn mantel. The kitchen is in the heart of the home, featuring gorgeous cabinetry and island seating. Extend your conversation to the dining table or patio with ceiling fans to temper any hot summer nights. New carpet upstairs, where the primary suite enjoys a luxury bath with dual vanities, large walk-in closet and step-in shower. Two other bedrooms share a well-appointed full bath. Just 1.5 miles to the Old Mill District, this home is also conveniently within walking distance to Stone Creek Park, Silver Rail Elementary, and lovely trails along the canal.
Last Agent to Sell the Property
Avenir Realty License #201204340 Listed on: 11/11/2024
Home Details
Home Type
- Single Family
Est. Annual Taxes
- $3,597
Year Built
- Built in 2014
Lot Details
- 3,920 Sq Ft Lot
- Fenced
- Landscaped
- Level Lot
- Front Yard Sprinklers
- Property is zoned RS, RS
HOA Fees
- $45 Monthly HOA Fees
Parking
- 2 Car Attached Garage
- Garage Door Opener
- Driveway
- On-Street Parking
Home Design
- Craftsman Architecture
- Stem Wall Foundation
- Frame Construction
- Composition Roof
Interior Spaces
- 1,793 Sq Ft Home
- 2-Story Property
- Open Floorplan
- Built-In Features
- Vaulted Ceiling
- Ceiling Fan
- Gas Fireplace
- Double Pane Windows
- Vinyl Clad Windows
- Living Room with Fireplace
- Neighborhood Views
Kitchen
- Eat-In Kitchen
- Breakfast Bar
- Oven
- Range
- Microwave
- Dishwasher
- Kitchen Island
- Stone Countertops
- Disposal
Flooring
- Wood
- Carpet
- Tile
Bedrooms and Bathrooms
- 3 Bedrooms
- Linen Closet
- Walk-In Closet
- Double Vanity
- Bathtub with Shower
Laundry
- Laundry Room
- Dryer
- Washer
Home Security
- Carbon Monoxide Detectors
- Fire and Smoke Detector
Schools
- R E Jewell Elementary School
- High Desert Middle School
- Bend Sr High School
Utilities
- Forced Air Heating and Cooling System
- Heating System Uses Natural Gas
- Heat Pump System
- Natural Gas Connected
- Water Heater
- Phone Available
- Cable TV Available
Additional Features
- Home Energy Score
- Patio
Listing and Financial Details
- Tax Lot 30
- Assessor Parcel Number 181209BB00632
Community Details
Overview
- Island Park Subdivision
Recreation
- Community Playground
- Park
Ownership History
Purchase Details
Home Financials for this Owner
Home Financials are based on the most recent Mortgage that was taken out on this home.Purchase Details
Home Financials for this Owner
Home Financials are based on the most recent Mortgage that was taken out on this home.Purchase Details
Purchase Details
Similar Homes in Bend, OR
Home Values in the Area
Average Home Value in this Area
Purchase History
| Date | Type | Sale Price | Title Company |
|---|---|---|---|
| Warranty Deed | $575,000 | Western Title | |
| Warranty Deed | $259,900 | Western Title & Escrow | |
| Interfamily Deed Transfer | -- | Western Title & Escrow | |
| Warranty Deed | $90,000 | Western Title & Escrow |
Mortgage History
| Date | Status | Loan Amount | Loan Type |
|---|---|---|---|
| Open | $200,000 | New Conventional | |
| Previous Owner | $0 | Credit Line Revolving | |
| Previous Owner | $50,000 | Credit Line Revolving |
Property History
| Date | Event | Price | Change | Sq Ft Price |
|---|---|---|---|---|
| 12/23/2024 12/23/24 | Sold | $575,000 | -4.2% | $321 / Sq Ft |
| 11/27/2024 11/27/24 | Pending | -- | -- | -- |
| 11/11/2024 11/11/24 | For Sale | $599,900 | +130.8% | $335 / Sq Ft |
| 11/12/2014 11/12/14 | Sold | $259,900 | 0.0% | $145 / Sq Ft |
| 11/09/2014 11/09/14 | Pending | -- | -- | -- |
| 11/09/2014 11/09/14 | For Sale | $259,900 | +1303.5% | $145 / Sq Ft |
| 11/20/2012 11/20/12 | Sold | $18,518 | -15.8% | -- |
| 11/04/2012 11/04/12 | Pending | -- | -- | -- |
| 04/06/2012 04/06/12 | For Sale | $22,000 | -- | -- |
Tax History Compared to Growth
Tax History
| Year | Tax Paid | Tax Assessment Tax Assessment Total Assessment is a certain percentage of the fair market value that is determined by local assessors to be the total taxable value of land and additions on the property. | Land | Improvement |
|---|---|---|---|---|
| 2024 | $3,597 | $214,840 | -- | -- |
| 2023 | $3,335 | $208,590 | $0 | $0 |
| 2022 | $3,111 | $196,630 | $0 | $0 |
| 2021 | $3,116 | $190,910 | $0 | $0 |
| 2020 | $2,956 | $190,910 | $0 | $0 |
| 2019 | $2,874 | $185,350 | $0 | $0 |
| 2018 | $2,793 | $179,960 | $0 | $0 |
| 2017 | $2,711 | $174,720 | $0 | $0 |
| 2016 | $2,585 | $169,640 | $0 | $0 |
| 2015 | $2,514 | $164,700 | $0 | $0 |
| 2014 | $306 | $20,030 | $0 | $0 |
Agents Affiliated with this Home
-

Seller's Agent in 2024
Laura Blossey
Avenir Realty
(949) 887-4377
6 in this area
87 Total Sales
-

Buyer's Agent in 2024
Beth Melner
Stellar Realty Northwest
(541) 508-3148
9 in this area
107 Total Sales
-

Buyer Co-Listing Agent in 2024
Rick Melner
Stellar Realty Northwest
(541) 678-2169
9 in this area
109 Total Sales
-
J
Seller's Agent in 2014
Joshua Rodriguez
Red Door Realty
-
C
Buyer's Agent in 2014
Christine Browning
Red Door Realty
(541) 323-1012
7 in this area
154 Total Sales
-
W
Seller's Agent in 2012
William Olsen
Harcourts The Garner Group Real Estate
Map
Source: Oregon Datashare
MLS Number: 220192542
APN: 266166
- 61531 SE Jennifer Ln Unit 1 & 2
- 61538 Brosterhous Rd
- 61475 Kobe St Unit 342
- 61467 Kobe St Unit 344
- 20542 Barrows Ct
- 20560 Kira Dr Unit 371
- 61528 SE Lorenzo Dr
- 20572 Kira Dr Unit 369
- 20518 SE Stanford Place
- 20588 Kira Dr Unit 365
- 61528 Parrell Rd
- 20599 Kira Dr Unit 382
- 20603 Kira Dr Unit 383
- 61617 SE Lorenzo Dr
- 20520 SE Byron Ave
- 20490 SE Braelen Ln
- 20621 SE Nina Ave
- 20561 SE Evian Ave
- 20552 SE Evian Ave
- 20372 Sonata Way
