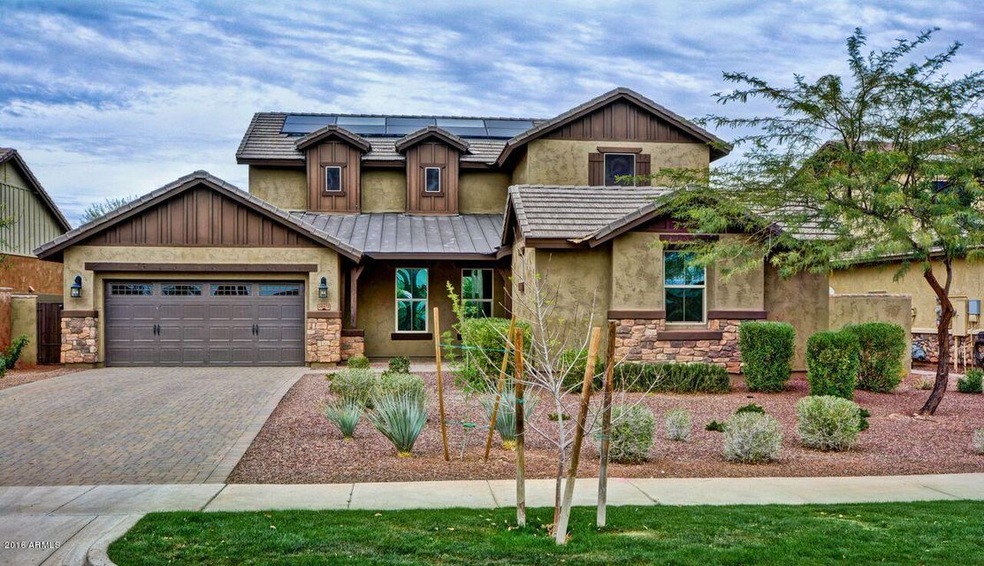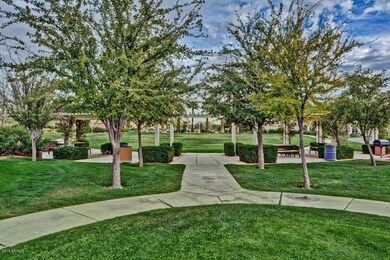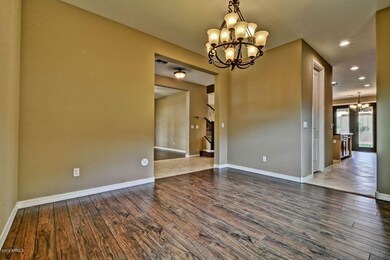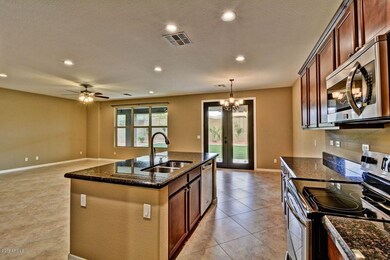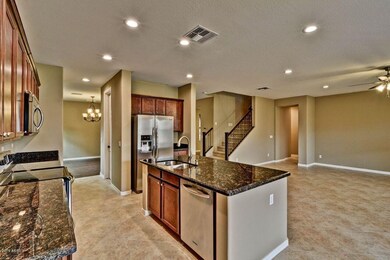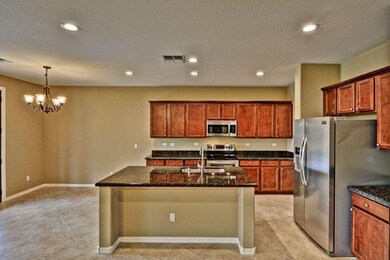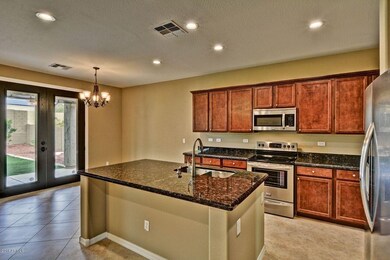
20472 W Hamilton St Buckeye, AZ 85396
Verrado NeighborhoodHighlights
- Guest House
- Golf Course Community
- Solar Power System
- Verrado Elementary School Rated A-
- Fitness Center
- Two Primary Bathrooms
About This Home
As of October 2020FABULOUS FAMILY HOME WITH PRIVATE CASITA!
GREAT CURB APPEAL ALONG A WITH SMALL PARK DIVIDING THE STREET GIVES THIS HOME SUCH CHARACTER! SPACIOUS EAT IN KITCHEN WITH DARK MAPLE CABINETS/ GRANITE COUNTERS! NEW STAINLESS STEEL APPLIANCES W/REFRIG! FAMILY ROOM OPEN TO KITCHEN! SEPARATE FORMAL DINING AND LIVING ROOM! 1 BDRM AND FULL BATH ON 1ST FLOOR AS WELL AS PRIVATE CASITA FOR GUESTS OR MOTHER IN LAW! 2ND FLOOR HAS SPACIOUS MASTER SUITE WITH 2 WALK IN CLOSETS AND CUSTOM LARGE WALK IN SHOWER! 2 MORE BEDROOMS WITH BATH AND OPEN TEEN /GAME ROOM! HUGE BACK YARD WITH BORDERED GRASS AREA FOR SOCCER GAMES AND EXTENDED COVERED PATIO! HOME BUILT WITH CUSTOM SOLAR PANELS FOR GREAT ENERGY EFFICIENCY! 3.5 CAR GARAGE WITH TANDEM BAY! VERRADO COMMUNITY HAS WONDERFUL AMENITIES WITH HEATED POOLS/SPAS/FITNS
Last Agent to Sell the Property
Realty Executives License #SA031408000 Listed on: 02/19/2016

Last Buyer's Agent
Robert Chapman
Realty ONE Group License #SA651490000
Home Details
Home Type
- Single Family
Est. Annual Taxes
- $4,258
Year Built
- Built in 2011
Lot Details
- 10,296 Sq Ft Lot
- Desert faces the front of the property
- Block Wall Fence
- Sprinklers on Timer
- Grass Covered Lot
HOA Fees
- $125 Monthly HOA Fees
Parking
- 3 Car Garage
- Tandem Parking
- Garage Door Opener
Home Design
- Contemporary Architecture
- Wood Frame Construction
- Tile Roof
- Stucco
Interior Spaces
- 3,156 Sq Ft Home
- 2-Story Property
- Ceiling height of 9 feet or more
- Ceiling Fan
- Double Pane Windows
- Low Emissivity Windows
- Mountain Views
- Smart Home
Kitchen
- Eat-In Kitchen
- Breakfast Bar
- Built-In Microwave
- Kitchen Island
- Granite Countertops
Flooring
- Wood
- Tile
Bedrooms and Bathrooms
- 5 Bedrooms
- Two Primary Bathrooms
- Primary Bathroom is a Full Bathroom
- 4 Bathrooms
- Dual Vanity Sinks in Primary Bathroom
Schools
- Heritage Elementary And Middle School
- Verrado High School
Utilities
- Refrigerated Cooling System
- Zoned Heating
- Heating System Uses Natural Gas
- Water Softener
- High Speed Internet
- Cable TV Available
Additional Features
- Solar Power System
- Covered patio or porch
- Guest House
Listing and Financial Details
- Tax Lot 418
- Assessor Parcel Number 502-81-142
Community Details
Overview
- Association fees include ground maintenance
- Verrado Association, Phone Number (623) 466-7008
- Built by Meritage
- Verrado Parcel 4.904 Subdivision, Has Private Casita Floorplan
Amenities
- Clubhouse
- Recreation Room
Recreation
- Golf Course Community
- Fitness Center
- Heated Community Pool
- Community Spa
- Bike Trail
Ownership History
Purchase Details
Purchase Details
Home Financials for this Owner
Home Financials are based on the most recent Mortgage that was taken out on this home.Purchase Details
Home Financials for this Owner
Home Financials are based on the most recent Mortgage that was taken out on this home.Purchase Details
Purchase Details
Purchase Details
Purchase Details
Home Financials for this Owner
Home Financials are based on the most recent Mortgage that was taken out on this home.Purchase Details
Similar Homes in Buckeye, AZ
Home Values in the Area
Average Home Value in this Area
Purchase History
| Date | Type | Sale Price | Title Company |
|---|---|---|---|
| Special Warranty Deed | -- | None Listed On Document | |
| Special Warranty Deed | -- | None Listed On Document | |
| Warranty Deed | $497,000 | Lawyers Title Of Arizona Inc | |
| Warranty Deed | $353,000 | Great Amer Title Agency Inc | |
| Special Warranty Deed | -- | None Available | |
| Trustee Deed | $258,100 | Great American Title Agency | |
| Interfamily Deed Transfer | -- | None Available | |
| Special Warranty Deed | $290,902 | First American Title Ins Co | |
| Cash Sale Deed | $2,205,000 | First American Title |
Mortgage History
| Date | Status | Loan Amount | Loan Type |
|---|---|---|---|
| Previous Owner | $497,600 | VA | |
| Previous Owner | $497,000 | VA | |
| Previous Owner | $332,000 | New Conventional | |
| Previous Owner | $17,000 | Future Advance Clause Open End Mortgage | |
| Previous Owner | $282,400 | New Conventional | |
| Previous Owner | $283,527 | FHA |
Property History
| Date | Event | Price | Change | Sq Ft Price |
|---|---|---|---|---|
| 10/29/2020 10/29/20 | Sold | $497,000 | -0.6% | $157 / Sq Ft |
| 08/29/2020 08/29/20 | Price Changed | $500,000 | -1.9% | $158 / Sq Ft |
| 08/29/2020 08/29/20 | Price Changed | $509,900 | +2.0% | $162 / Sq Ft |
| 08/06/2020 08/06/20 | For Sale | $499,900 | +42.8% | $158 / Sq Ft |
| 09/15/2016 09/15/16 | Sold | $350,000 | -2.8% | $111 / Sq Ft |
| 07/19/2016 07/19/16 | Price Changed | $359,900 | -1.4% | $114 / Sq Ft |
| 07/01/2016 07/01/16 | For Sale | $364,900 | +4.3% | $116 / Sq Ft |
| 07/01/2016 07/01/16 | Off Market | $350,000 | -- | -- |
| 06/21/2016 06/21/16 | Price Changed | $364,900 | -1.4% | $116 / Sq Ft |
| 05/14/2016 05/14/16 | Price Changed | $369,900 | -1.3% | $117 / Sq Ft |
| 05/09/2016 05/09/16 | Price Changed | $374,900 | -1.3% | $119 / Sq Ft |
| 02/19/2016 02/19/16 | For Sale | $379,900 | -- | $120 / Sq Ft |
Tax History Compared to Growth
Tax History
| Year | Tax Paid | Tax Assessment Tax Assessment Total Assessment is a certain percentage of the fair market value that is determined by local assessors to be the total taxable value of land and additions on the property. | Land | Improvement |
|---|---|---|---|---|
| 2025 | $4,738 | $37,415 | -- | -- |
| 2024 | $4,671 | $35,634 | -- | -- |
| 2023 | $4,671 | $47,910 | $9,580 | $38,330 |
| 2022 | $4,349 | $35,030 | $7,000 | $28,030 |
| 2021 | $4,653 | $31,630 | $6,320 | $25,310 |
| 2020 | $4,351 | $30,270 | $6,050 | $24,220 |
| 2019 | $4,347 | $27,920 | $5,580 | $22,340 |
| 2018 | $4,322 | $28,110 | $5,620 | $22,490 |
| 2017 | $4,388 | $27,560 | $5,510 | $22,050 |
| 2016 | $4,542 | $30,580 | $6,110 | $24,470 |
| 2015 | $4,258 | $28,470 | $5,690 | $22,780 |
Agents Affiliated with this Home
-

Seller's Agent in 2020
Robert Chapman
Realty One Group
-
Julie Calza

Buyer's Agent in 2020
Julie Calza
My Home Group Real Estate
(623) 242-2900
36 in this area
673 Total Sales
-
Frank Boyd

Seller's Agent in 2016
Frank Boyd
Realty Executives
(602) 686-5492
45 Total Sales
Map
Source: Arizona Regional Multiple Listing Service (ARMLS)
MLS Number: 5401703
APN: 502-81-142
- 20510 W White Rock Rd
- 3331 N Acacia Way
- 3109 N Black Rock Rd
- 20585 W Garden St
- 20618 W Western Dr
- 20563 W White Rock Rd
- 20532 W Summit Place
- 20546 W Summit Place
- 2949 N Acacia Way
- 20539 W Terrace Ln
- 20377 W Terrace Ln
- 3173 N Clanton St
- 3428 N Park St
- 20285 W Monterey Way
- 20286 W Monterey Way
- 20273 W Monterey Way
- 3143 N Evergreen St
- 20261 W Monterey Way
- 2941 N Evergreen St
- 18931 W Crescent Dr
