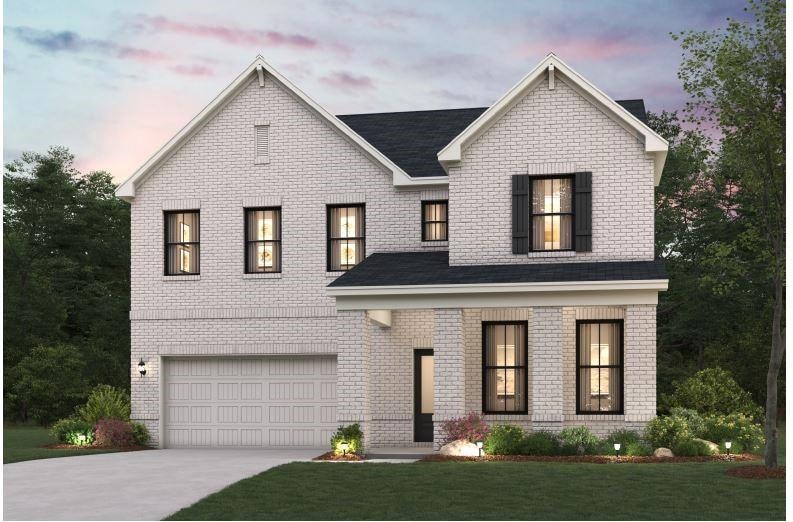
$474,000
- 4 Beds
- 3.5 Baths
- 3,449 Sq Ft
- 2995 Aspen Ridge Ct
- Snellville, GA
Welcome Home! This stunning 4-bedroom, 3.5-bathroom residence offers a perfect blend of luxury, comfort, and functionality — all nestled on a beautifully landscaped corner lot with a private, wooded backyard and serene stream..Step inside to find gleaming hardwood floors, elegant crown molding that set the tone for refined living. The formal living and dining rooms are generously sized — ideal
Shelly Boodram EXP Realty, LLC.
