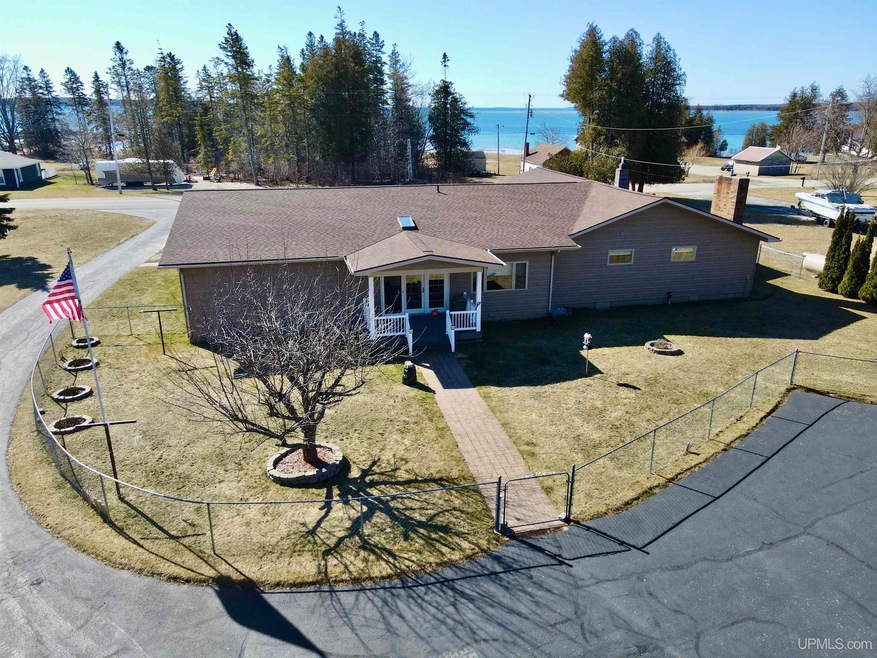2048 II Rd Garden, MI 49835
Highlights
- Second Garage
- Ranch Style House
- Pole Barn
- Deck
- Radiant Floor
- Hydromassage or Jetted Bathtub
About This Home
As of August 2024Impressive lake view home on over 11 acres! This expansive ranch style home with 4 bedrooms and 3 full baths is a must see. The home has been lovingly cared for and updated including a gourmet kitchen with hickory cabinets and corian countertops. Spacious master bedroom features a walk-in closet and master bath with a jetted tub and separate shower. Completely new septic system added in 2023. Additional recent updates include a new furnace installed in 2023 and a new roof in 2021. With a history in commercial fishing, the main outbuilding was used in fish processing and has large walk-in refrigeration. With 4 sturdy out buildings and 3 sheds, the possibilities are endless. Build your business, work from home, or enjoy ample storage space for your lawn, gardening, recreational and seasonal equipment needs. Located directly across the road from Lake Michigan this 11 acres has frontage on 2 roads ii Rd as well as 6.25 Rd on the north side of the property. There are several fee based boat launches and marinas with boat slips available just steps away from this home. Fairport is a small community located at the southernmost tip of the beautiful Garden Peninsula. Fairport is a sport fishing destination that also maintains a small commercial fishing fleet. From Fairport you can island hop to Washington Island and Door County Wisconsin. Beautiful sand beaches waiting for exploration just a short side-by-side ride from your doorstep. The Garden Peninsula offers many recreational opportunities including Fayette State Park, abundant wildlife, and legendary whitetail hunting. The perfect location for a permanent home, seasonal retreat, vacation rental, storage business, or more! This home is ready to go and presents limitless living and business opportunities.
Last Agent to Sell the Property
Mark Bullard
KELLER WILLIAMS FIRST UP License #UPAR

Home Details
Home Type
- Single Family
Est. Annual Taxes
Year Built
- Built in 1967
Lot Details
- 11 Acre Lot
- 140 Ft Wide Lot
- Fenced
- Garden
Home Design
- Ranch Style House
- Brick Exterior Construction
- Vinyl Siding
Interior Spaces
- 2,745 Sq Ft Home
- Wood Burning Fireplace
- Gas Fireplace
- Window Treatments
- Bay Window
- Living Room with Fireplace
- Crawl Space
Kitchen
- Oven or Range
- Microwave
- Dishwasher
Flooring
- Wood
- Carpet
- Radiant Floor
- Laminate
- Ceramic Tile
Bedrooms and Bathrooms
- 4 Bedrooms
- Walk-In Closet
- 3 Full Bathrooms
- Hydromassage or Jetted Bathtub
Parking
- 2 Car Direct Access Garage
- Second Garage
- Heated Garage
Outdoor Features
- Deck
- Pole Barn
- Shed
- Porch
Location
- Property is near a Great Lake
Utilities
- Zoned Heating
- Baseboard Heating
- Hot Water Heating System
- Boiler Heating System
- Radiant Heating System
- Heating System Uses Propane
- Drilled Well
- Liquid Propane Gas Water Heater
- Mound Septic
- Septic Tank
Community Details
- Rural Subdivision
Listing and Financial Details
- Assessor Parcel Number 21-008-054-015-00
Map
Home Values in the Area
Average Home Value in this Area
Property History
| Date | Event | Price | Change | Sq Ft Price |
|---|---|---|---|---|
| 08/06/2024 08/06/24 | Sold | $360,000 | -10.0% | $131 / Sq Ft |
| 03/20/2024 03/20/24 | For Sale | $399,900 | -- | $146 / Sq Ft |
Tax History
| Year | Tax Paid | Tax Assessment Tax Assessment Total Assessment is a certain percentage of the fair market value that is determined by local assessors to be the total taxable value of land and additions on the property. | Land | Improvement |
|---|---|---|---|---|
| 2024 | $937 | $132,400 | $0 | $0 |
| 2023 | $894 | $125,100 | $0 | $0 |
| 2022 | $1,853 | $133,600 | $0 | $0 |
| 2021 | $1,797 | $106,700 | $0 | $0 |
| 2020 | $1,763 | $104,900 | $0 | $0 |
| 2019 | $1,690 | $102,900 | $0 | $0 |
| 2018 | $1,651 | $91,200 | $0 | $0 |
| 2017 | $763 | $95,700 | $0 | $0 |
| 2016 | $1,526 | $97,700 | $0 | $0 |
| 2014 | -- | $83,900 | $0 | $0 |
| 2013 | -- | $86,667 | $0 | $0 |
Source: Upper Peninsula Association of REALTORS®
MLS Number: 50136386
APN: 21-008-054-015-00
- on Summer Island
- TBD Ll 25 Rd
- TBD Big Summer Island
- TBD Ll Rd
- 4537 II Rd
- 15705 12 75 Ln Ln
- 15500 16th Rd
- 4935 County 511 Y 5
- 6234 State St
- 15854 Mill St
- 15677 17th Rd
- 6394 State St
- TBD-G 17th Rd
- 7005 Mm 5
- 7503 00 25 Rd
- TBD 18 25 Ln
- 11467 Provo 19 Ln
- 4.71 A Off 11 5 Ln
- 3.82 A Off 11 5 Ln
- 13723 Main St
