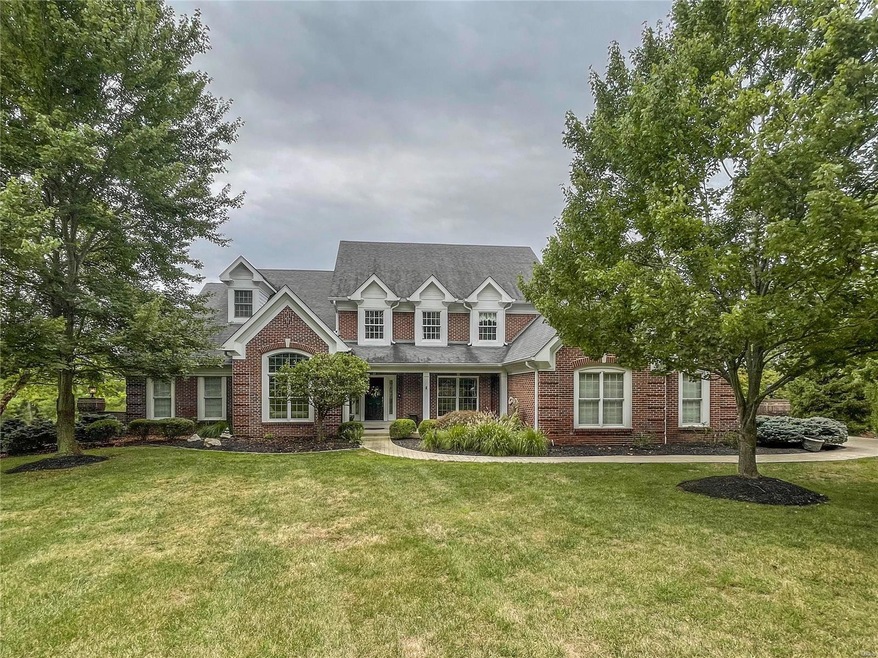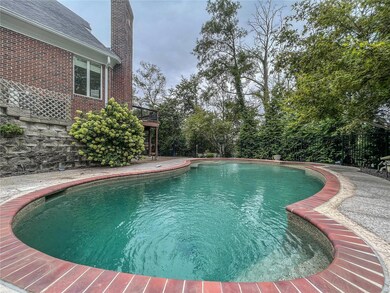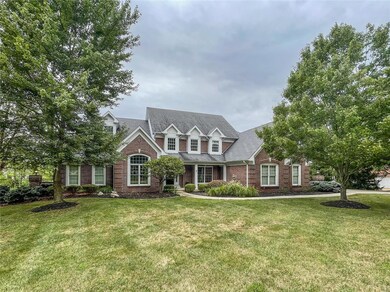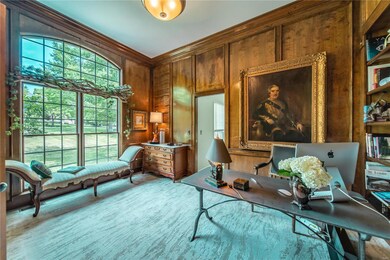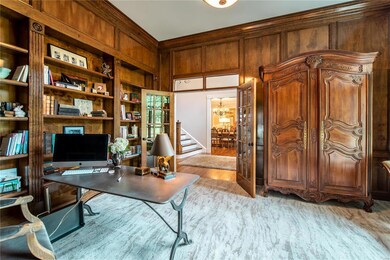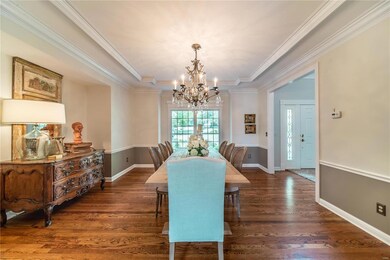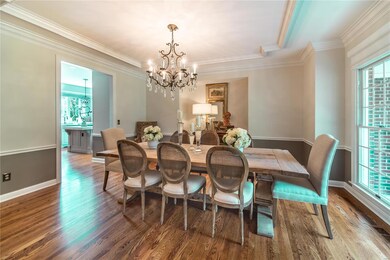
2048 Kingspointe Dr Chesterfield, MO 63005
Estimated Value: $1,203,000 - $1,325,000
Highlights
- In Ground Pool
- Primary Bedroom Suite
- Deck
- Kehrs Mill Elementary Rated A
- Open Floorplan
- Family Room with Fireplace
About This Home
As of November 2021DeShetler built custom predominately brick home on one acre+ - inground pebbletec Baker pool, backing to woods, completely redone and very much today with color and design - 2-Story entry and great room - with library - custom millwork and shelving with french doors for an at home office - large dining room with wood floors in greatroom, kitchen hearth room and dining room - lush pale carpet in bedrooms and lower level - 5 bedrooms - with two additional rooms for craft work and another for exercise - separate rec room in ll - with wet bar and fireplace - actually 3 fireplaces - greatroom, hearthroom and recroom - top quality counters in white with marbeling of gray - impervious to stain - ample closet space - a t-staircase from entry and kitchen area for the family use - upper level is 3 large bedrooms and 2 baths - master has separate shower and free standing tub really large enough to relax in - newer driveway and front walk with custom concrete to appear as stone - Ample storage
Last Agent to Sell the Property
Coleman and Cole Realty Inc License #1999032568 Listed on: 09/24/2021
Home Details
Home Type
- Single Family
Est. Annual Taxes
- $13,608
Year Built
- Built in 1990 | Remodeled
Lot Details
- Backs To Open Common Area
- Fenced
- Terraced Lot
- Sprinkler System
- Backs to Trees or Woods
HOA Fees
- $92 Monthly HOA Fees
Parking
- 3 Car Attached Garage
- Side or Rear Entrance to Parking
- Garage Door Opener
- Additional Parking
Home Design
- Traditional Architecture
- Brick Exterior Construction
- Poured Concrete
- Radon Mitigation System
Interior Spaces
- 1.5-Story Property
- Open Floorplan
- Rear Stairs
- Built-in Bookshelves
- Historic or Period Millwork
- Vaulted Ceiling
- Ceiling Fan
- Fireplace in Hearth Room
- Gas Fireplace
- Some Wood Windows
- Insulated Windows
- French Doors
- Six Panel Doors
- Two Story Entrance Foyer
- Family Room with Fireplace
- 3 Fireplaces
- Great Room with Fireplace
- Breakfast Room
- Formal Dining Room
- Library
- Game Room
- Laundry on main level
Kitchen
- Hearth Room
- Breakfast Bar
- Built-In Double Oven
- Electric Oven or Range
- Gas Cooktop
- Down Draft Cooktop
- Microwave
- Dishwasher
- Stainless Steel Appliances
- Granite Countertops
- Built-In or Custom Kitchen Cabinets
- Disposal
Flooring
- Wood
- Partially Carpeted
Bedrooms and Bathrooms
- 4 Bedrooms | 1 Primary Bedroom on Main
- Primary Bedroom Suite
- Walk-In Closet
- Primary Bathroom is a Full Bathroom
- In-Law or Guest Suite
- Dual Vanity Sinks in Primary Bathroom
- Separate Shower in Primary Bathroom
Basement
- Walk-Out Basement
- Basement Ceilings are 8 Feet High
- Fireplace in Basement
- Bedroom in Basement
- Finished Basement Bathroom
Home Security
- Security System Owned
- Security Lights
- Fire and Smoke Detector
Accessible Home Design
- Accessible Pathway
Outdoor Features
- In Ground Pool
- Balcony
- Deck
- Covered patio or porch
Schools
- Kehrs Mill Elem. Elementary School
- Crestview Middle School
- Marquette Sr. High School
Utilities
- Forced Air Zoned Heating and Cooling System
- Humidifier
- Heating System Uses Gas
- Gas Water Heater
Listing and Financial Details
- Assessor Parcel Number 20u-63-0342
Community Details
Recreation
- Recreational Area
Ownership History
Purchase Details
Purchase Details
Home Financials for this Owner
Home Financials are based on the most recent Mortgage that was taken out on this home.Purchase Details
Home Financials for this Owner
Home Financials are based on the most recent Mortgage that was taken out on this home.Purchase Details
Home Financials for this Owner
Home Financials are based on the most recent Mortgage that was taken out on this home.Purchase Details
Home Financials for this Owner
Home Financials are based on the most recent Mortgage that was taken out on this home.Similar Homes in Chesterfield, MO
Home Values in the Area
Average Home Value in this Area
Purchase History
| Date | Buyer | Sale Price | Title Company |
|---|---|---|---|
| Cole Tracy E | -- | None Available | |
| Cole Tracy E | $739,000 | Security Title Ins Agency | |
| National Transfer Services Llc | -- | Security Title Ins Agency | |
| Diekmann David | $915,000 | Orntic | |
| Purcell John P | $852,000 | None Available | |
| Curnel Scott | $785,000 | -- |
Mortgage History
| Date | Status | Borrower | Loan Amount |
|---|---|---|---|
| Open | Pagan Jason L | $796,000 | |
| Previous Owner | Diekmann David | $550,000 | |
| Previous Owner | John John P | $634,715 | |
| Previous Owner | Purcell John P | $640,000 | |
| Previous Owner | Curnel Scott | $785,000 |
Property History
| Date | Event | Price | Change | Sq Ft Price |
|---|---|---|---|---|
| 11/30/2021 11/30/21 | Sold | -- | -- | -- |
| 10/01/2021 10/01/21 | Price Changed | $1,035,000 | -13.4% | $205 / Sq Ft |
| 09/24/2021 09/24/21 | For Sale | $1,195,000 | 0.0% | $237 / Sq Ft |
| 09/17/2021 09/17/21 | Price Changed | $1,195,000 | +54.2% | $237 / Sq Ft |
| 01/19/2017 01/19/17 | Sold | -- | -- | -- |
| 01/01/2017 01/01/17 | For Sale | $775,000 | -15.3% | $128 / Sq Ft |
| 06/24/2014 06/24/14 | Sold | -- | -- | -- |
| 06/24/2014 06/24/14 | For Sale | $915,000 | -- | $151 / Sq Ft |
| 05/29/2014 05/29/14 | Pending | -- | -- | -- |
Tax History Compared to Growth
Tax History
| Year | Tax Paid | Tax Assessment Tax Assessment Total Assessment is a certain percentage of the fair market value that is determined by local assessors to be the total taxable value of land and additions on the property. | Land | Improvement |
|---|---|---|---|---|
| 2023 | $13,608 | $193,560 | $29,170 | $164,390 |
| 2022 | $12,722 | $168,250 | $29,170 | $139,080 |
| 2021 | $12,652 | $168,250 | $29,170 | $139,080 |
| 2020 | $12,597 | $161,730 | $28,010 | $133,720 |
| 2019 | $12,527 | $161,730 | $28,010 | $133,720 |
| 2018 | $11,708 | $142,500 | $28,010 | $114,490 |
| 2017 | $11,448 | $142,500 | $28,010 | $114,490 |
| 2016 | $14,019 | $167,790 | $28,010 | $139,780 |
| 2015 | $13,730 | $167,790 | $28,010 | $139,780 |
| 2014 | $13,619 | $162,660 | $27,170 | $135,490 |
Agents Affiliated with this Home
-
Connie Cole
C
Seller's Agent in 2021
Connie Cole
Coleman and Cole Realty Inc
(314) 503-4799
8 in this area
14 Total Sales
-
Susie Johnson

Buyer's Agent in 2021
Susie Johnson
Compass Realty Group
(314) 283-7355
62 in this area
431 Total Sales
-
Barry Upchurch

Seller's Agent in 2017
Barry Upchurch
Barry Upchurch Realty
(314) 749-6178
15 in this area
93 Total Sales
-
Diane Upchurch

Seller Co-Listing Agent in 2017
Diane Upchurch
Barry Upchurch Realty
(314) 749-6177
9 in this area
70 Total Sales
-

Seller's Agent in 2014
Linda West
Coldwell Banker Realty - Gundaker
(314) 277-6982
Map
Source: MARIS MLS
MLS Number: MIS21066958
APN: 20U-63-0342
- 2024 Kingspointe Dr
- 16753 Kehrs Mill Estates Dr
- 1824 Oak Tree Ridge Rd
- 16480 Walnut Rail Rd
- 2254 Ridgley Woods Dr
- 2248 Ridgley Woods Dr
- 2213 Ridgley Woods Dr
- 16427 Andraes Dr
- 3 Morganfield Ct
- 2233 Kehrsglen Ct
- 16434 Wilson Farm Dr
- 16470 Wilson Farm Dr
- 2244 Kehrs Ridge Dr
- 2244 Kehrsglen Ct
- 2242 Whitney Pointe Dr
- 16908 Lewis Spring Farms Rd
- 16223 Pepper View Ct
- 1909 Clarkwood Ct
- 1508 Pacland Ridge Ct
- 1255 Walnut Hill Farm Dr
- 2048 Kingspointe Dr
- 2044 Kingspointe Dr
- 2052 Kingspointe Dr
- 2051 Kingspointe Dr
- 2039 Kingspointe Dr
- 2055 Kingspointe Dr
- 2031 Kehrs Mill Rd
- 2040 Kingspointe Dr
- 2037 Kehrs Mill Rd
- 2027 Kingspointe Dr
- 2031 Kingspointe Dr
- 2025 Kehrs Mill Rd
- 2023 Kingspointe Dr
- 2019 Kingspointe Dr
- 2060 Kingspointe Dr
- 2019 Kehrs Mill Rd
- 2059 Kingspointe Dr
- 2043 Kehrs Mill Rd
- 2036 Kingspointe Dr
- 2032 Kingspointe Dr
