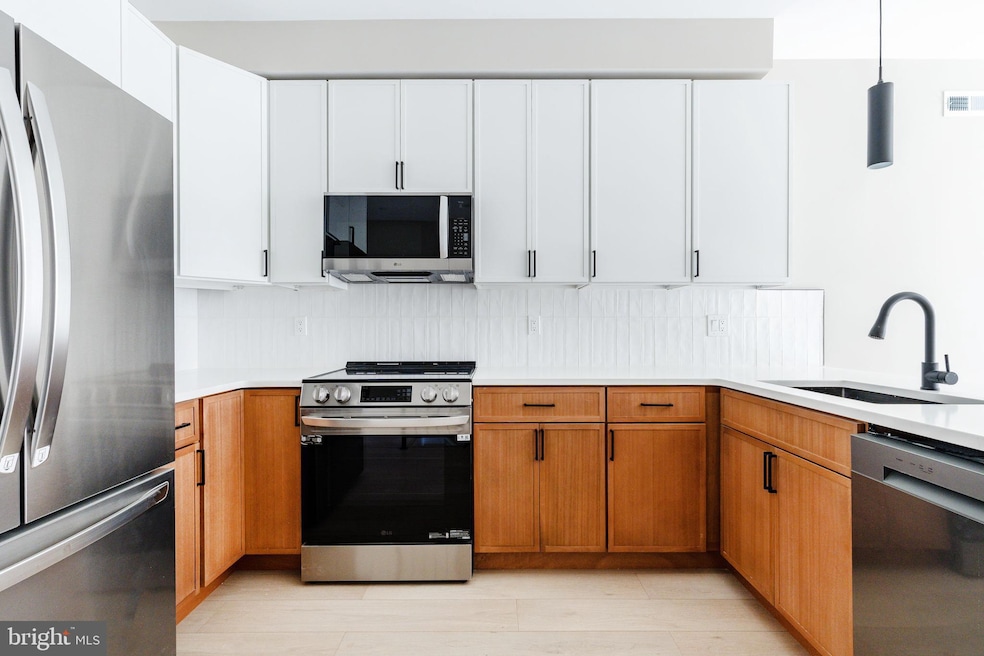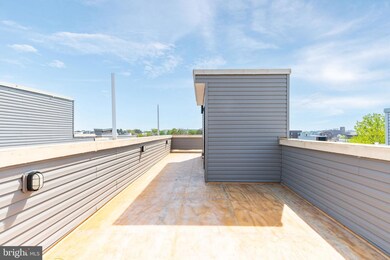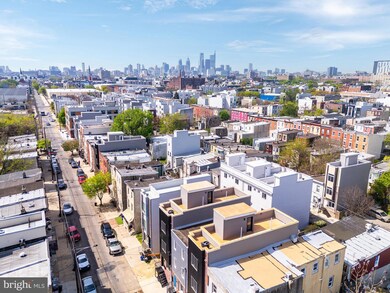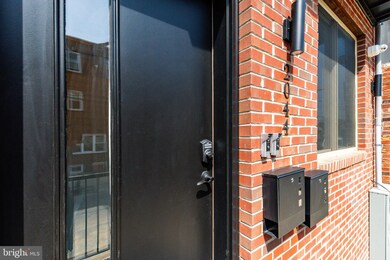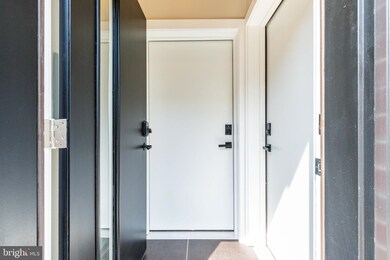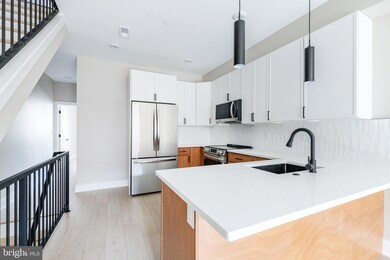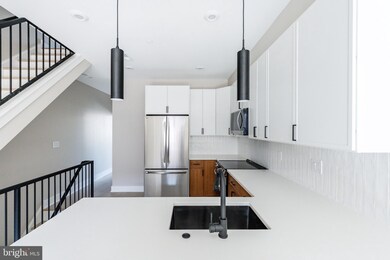
2048 N 3rd St Philadelphia, PA 19122
Norris Square NeighborhoodEstimated payment $3,647/month
Highlights
- New Construction
- Deck
- Wood Flooring
- Open Floorplan
- Traditional Architecture
- 4-minute walk to Norris Square Park
About This Home
Welcome to 2048 N 3rd Street, a newly constructed DUPLEX boasting 6 bedrooms and 4 bathrooms (3/2 in each unit), a 10 YEAR TAX ABATEMENT and 1 YEAR BUILDERS WARRANTY! Take advantage of everything that comes with this location which includes the redesign of the American Street Corridor and walking distance to the Berks L Stop taking you into center city, LMNO, Kalaya, Goldie, Suraya, Evil Genius Beer Company, Human Robot Brewing Company, Stateside Vodka, The Ground Coffee, Plants, and Gifts, Luna Cafe, Cousins Supermarket, and Norris Square! With projected income of $4400/month or $52,800/year this cash cow will not last long! Qualify for a grant of up to $17,500 in free grant money, making your homeownership dreams a reality with just 3% down and low PMI for owner occupied buyers! (Income restrictions apply)Step into this 4-story, duplex to explore its open-plan living space and modern kitchen, featuring exquisite quartz countertops with a waterfall edge, two-toned shaker cabinets, a modern subway-tiled backsplash, and high-end stainless steel appliances, including a microwave, slide in range, dishwasher, and a spacious fridge. Each bedroom is equipped with ample closet space, and the 2 full bathrooms showcase beautifully tiled showers with glass doors and large shower heads. The building is equipped with security cameras and an alarm system. Unit 1 (1st floor and basement) offers a delightful backyard, providing the perfect escape with a projected monthly rent of $2400, while Unit 2 (2nd and 3rd floor) boasts a private rooftop deck with stunning views of the Philadelphia city center and projected monthly rent of $2,000 for a total of $4,400/month or $52,800.Don't miss out on this exceptional opportunity to merge luxury living with financial advantages. Reach out to the listing agent today for more details and to schedule a viewing.
Property Details
Home Type
- Multi-Family
Est. Annual Taxes
- $1,571
Year Built
- Built in 2025 | New Construction
Lot Details
- 900 Sq Ft Lot
- Lot Dimensions are 15.00 x 60.00
- Property is in excellent condition
Parking
- On-Street Parking
Home Design
- Duplex
- Traditional Architecture
- Brick Exterior Construction
- Batts Insulation
- Fiberglass Roof
- Vinyl Siding
- Concrete Perimeter Foundation
- Masonry
- Tile
Interior Spaces
- 2,800 Sq Ft Home
- Open Floorplan
- Recessed Lighting
- Combination Kitchen and Dining Room
- Wood Flooring
- Finished Basement
Kitchen
- Breakfast Area or Nook
- Eat-In Kitchen
- Electric Oven or Range
- <<microwave>>
- Dishwasher
- Stainless Steel Appliances
- Upgraded Countertops
- Disposal
Bedrooms and Bathrooms
- <<tubWithShowerToken>>
- Walk-in Shower
Laundry
- Dryer
- Washer
Outdoor Features
- Deck
- Patio
Utilities
- Forced Air Heating and Cooling System
- Electric Water Heater
Listing and Financial Details
- Tax Lot 330
- Assessor Parcel Number 183307600
Community Details
Overview
- 2 Units
- Olde Kensington Subdivision
Building Details
- 2 Vacant Units
Map
Home Values in the Area
Average Home Value in this Area
Tax History
| Year | Tax Paid | Tax Assessment Tax Assessment Total Assessment is a certain percentage of the fair market value that is determined by local assessors to be the total taxable value of land and additions on the property. | Land | Improvement |
|---|---|---|---|---|
| 2025 | $1,285 | $112,300 | $112,300 | -- |
| 2024 | $1,285 | $112,300 | $112,300 | -- |
| 2023 | $1,285 | $91,800 | $91,800 | $0 |
| 2022 | $149 | $91,800 | $91,800 | $0 |
| 2021 | $179 | $0 | $0 | $0 |
| 2020 | $179 | $0 | $0 | $0 |
| 2019 | $179 | $0 | $0 | $0 |
| 2018 | $179 | $0 | $0 | $0 |
| 2017 | $179 | $0 | $0 | $0 |
| 2016 | $73 | $0 | $0 | $0 |
| 2015 | $508 | $0 | $0 | $0 |
| 2014 | -- | $5,200 | $5,200 | $0 |
| 2012 | -- | $352 | $352 | $0 |
Property History
| Date | Event | Price | Change | Sq Ft Price |
|---|---|---|---|---|
| 07/09/2025 07/09/25 | For Sale | $630,000 | -0.8% | $225 / Sq Ft |
| 06/14/2025 06/14/25 | Price Changed | $634,900 | 0.0% | $227 / Sq Ft |
| 05/20/2025 05/20/25 | For Sale | $635,000 | 0.0% | $227 / Sq Ft |
| 05/15/2025 05/15/25 | Pending | -- | -- | -- |
| 05/06/2025 05/06/25 | For Sale | $635,000 | -- | $227 / Sq Ft |
Purchase History
| Date | Type | Sale Price | Title Company |
|---|---|---|---|
| Deed | $103,500 | Knights Abstract | |
| Deed | $40,000 | Knights Abstract Inc | |
| Deed | $2,011 | -- | |
| Deed | -- | -- | |
| Sheriffs Deed | $800 | -- |
Mortgage History
| Date | Status | Loan Amount | Loan Type |
|---|---|---|---|
| Open | $493,613 | New Conventional |
Similar Homes in Philadelphia, PA
Source: Bright MLS
MLS Number: PAPH2478582
APN: 183307600
- 2016 N Orianna St
- 2030 N Orianna St
- 2032 N Orianna St
- 2034 N Orianna St
- 2006 N Bodine St
- 2002 N Bodine St
- 2014 N 4th St
- 2021 N Leithgow St
- 1947 N 4th St Unit 2
- 2025 N Lawrence St
- 2005 N Lawrence St
- 2054 N Leithgow St
- 412 W Norris St
- 1924 N Orianna St
- 1913 N Orianna St
- 2050 N Orkney St
- 2335 N Orkney St
- 2540 N Orkney St
- 2538 N Orkney St
- 2245 N Orkney St
- 2044 N 3rd St Unit 1
- 2027 N 3rd St Unit B
- 2002 N 4th St Unit 4
- 401-3 W Norris st 3 W Norris St Unit 3
- 401 3 W Norris St Unit 4
- 2034 N 2nd St
- 2000 N 2nd St
- 2000 N 2nd St Unit 1001
- 2000 N 2nd St Unit 11
- 2000 N 2nd St Unit 310
- 2000 N 2nd St Unit 305
- 2000 N 2nd St Unit 4
- 2034 N 2nd St Unit 207
- 2034 N 2nd St Unit 307
- 411 W Hewson St Unit 3
- 434 W Norris St Unit 1
- 434 W Norris St Unit 2
- 2022 N 5th St Unit 1
- 2008 N 5th St Unit 1C
- 448 W Norris St
