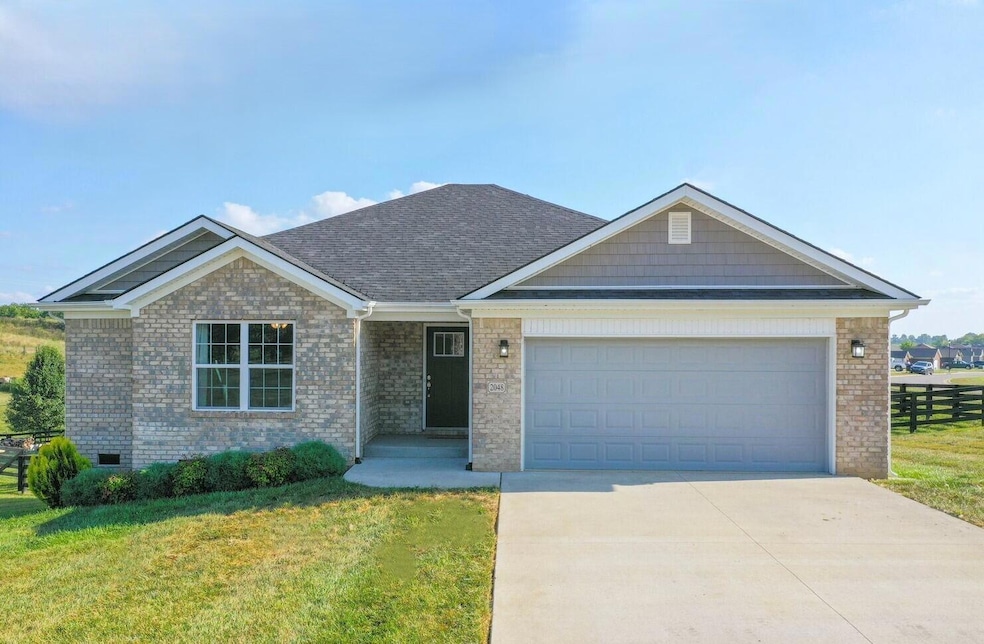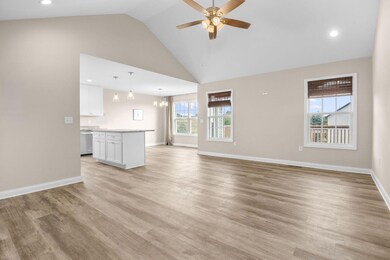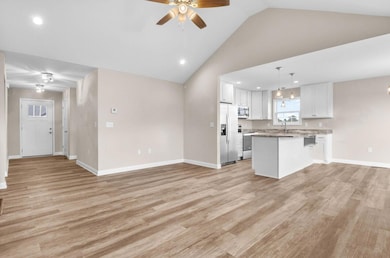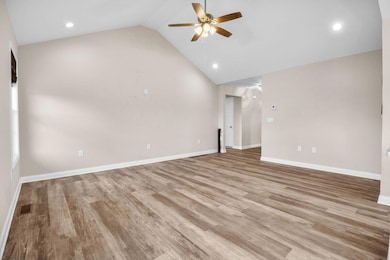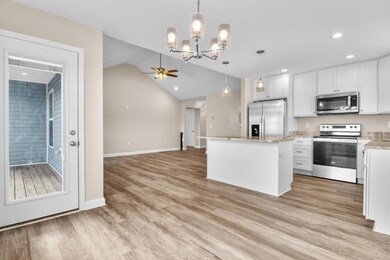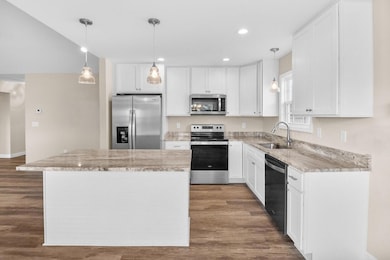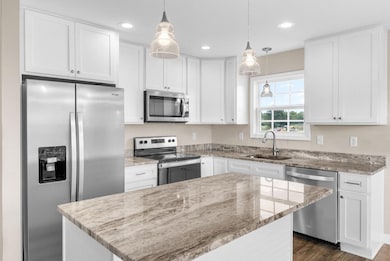2048 Partridge Way Richmond, KY 40475
3
Beds
2
Baths
1,425
Sq Ft
0.34
Acres
Highlights
- Deck
- Ranch Style House
- 2 Car Attached Garage
- Vaulted Ceiling
- No HOA
- 4-minute walk to Irvine Mcdowell Park
About This Home
This two year old home is barely lived in and perfection. Offering a three bedroom, two bath home on a corner lot with a spacious fenced in backyard, you will love the open concept kitchen with granite counters open to the living room with high vaulted ceilings. The primary bedroom is expansive, as is the huge walk-in closet. Available for immediate occupancy.
Home Details
Home Type
- Single Family
Year Built
- Built in 2023
Parking
- 2 Car Attached Garage
- Driveway
Home Design
- Ranch Style House
- Brick Veneer
- Block Foundation
- Vinyl Siding
Interior Spaces
- 1,425 Sq Ft Home
- Vaulted Ceiling
- Ceiling Fan
- Laundry on main level
Kitchen
- Oven or Range
- Microwave
- Dishwasher
Flooring
- Tile
- Luxury Vinyl Tile
Bedrooms and Bathrooms
- 3 Bedrooms
- Walk-In Closet
- 2 Full Bathrooms
Schools
- Kingston Elementary School
- Farristown Middle School
- Madison So High School
Utilities
- Central Air
- Heat Pump System
Additional Features
- Deck
- 0.34 Acre Lot
Listing and Financial Details
- Security Deposit $2,000
- 12 Month Lease Term
Community Details
Overview
- No Home Owners Association
- Prairie View Subdivision
Pet Policy
- No Pets Allowed
Map
Source: ImagineMLS (Bluegrass REALTORS®)
MLS Number: 25505111
Nearby Homes
- 2005 Partridge Way
- 304 Wellington Ct
- 344 Lancaster Ave
- 425 Breck Ave
- 323 High St
- 229 S Collins St Unit 6
- 205 Langford Ct
- 511 Baker Ct
- 101 Dawn Ct
- 109 Dawn Ct
- 305 Barnes Mill Rd
- 305 5th St
- 326 Hill St
- 507 Hillsdale Ave
- 420 Orange St
- 350 Woodland Ave
- 314 N 2nd St
- 356 Hill St
- 402 Barnes Mill Rd
- lot2 N Heath
- 314 N 2nd St
- 113 Moberly Ave
- 415 Bond St
- 312 Rosedale Ave
- 443 Big Hill Ave
- 1213 W Main St
- 633 Big Hill Ave
- 743 N 3rd St
- 200 Mount Rushmore Dr
- 2009-2079 Ty Ln
- 245 Maryland Dr Unit 5
- 647 Four Winds Dr
- 224 Wray Ct Unit 24
- 6084 Lauren Ln Unit Duplex
- 215 Mcdaniel Ave
- 6068 Lauren Ln
- 410 Jason Dr
- 1118 Richmond Green Dr Unit 3
- 1065 Berea Rd
- 561 Hampton Way Unit 1
