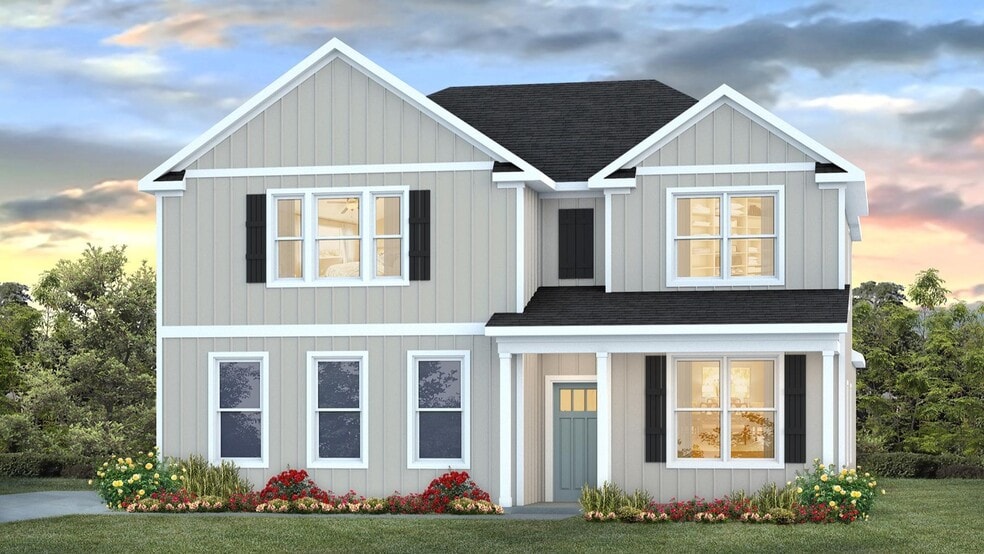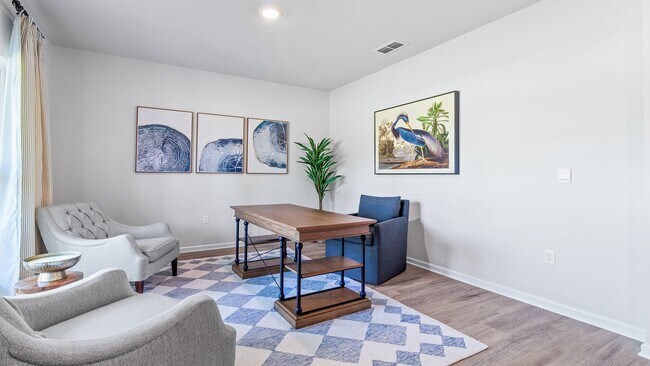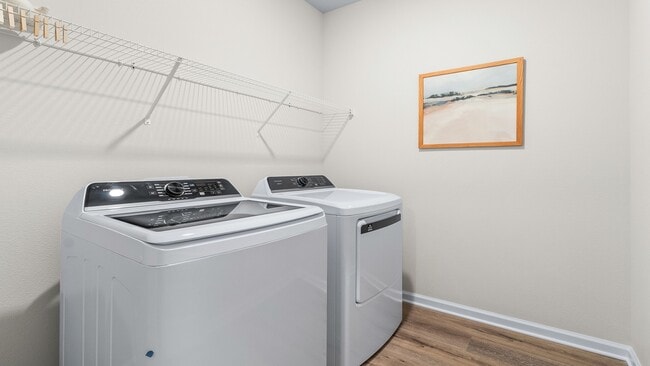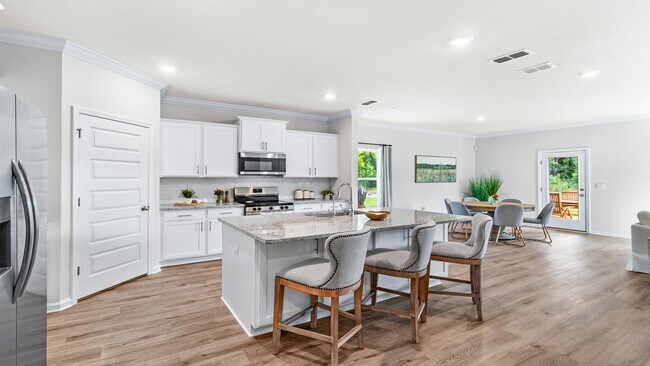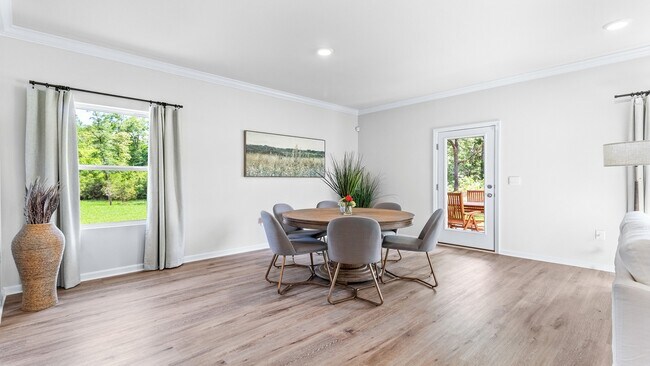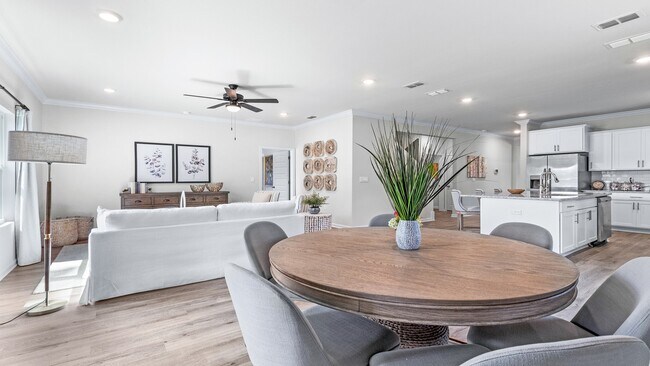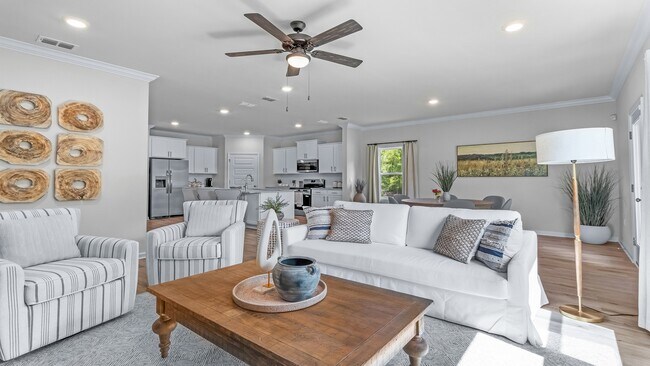Estimated payment $2,658/month
Highlights
- New Construction
- Soaking Tub
- Community Playground
- Westside Elementary School Rated A
About This Home
Welcome to 2048 Tottenham Drive in Ballantyne, our new home community in Hahira, GA. The Embry is a 5-bedroom, 3.5-bathroom two-story home with over 2800 Sq. Ft. and a two-car garage. The Embry floorplan is a versatile and thoughtfully designed layout that caters to all stages of life, featuring a convenient first-floor primary bedroom suite. Upon entering the home, you'll be greeted by a spacious flex space off the foyer, ideal for a home office, formal dining room, or a cozy sitting area. As you continue through the home, the kitchen becomes the heart of the space, complete with sleek stainless-steel appliances, white cabinetry, and ample counter space for meal preparation. The large center island effortlessly connects the kitchen to the expansive great room, creating an open, flowing space perfect for both everyday living and entertaining guests. The private first-floor primary suite serves as a retreat, offering a peaceful haven for rest and relaxation. The en-suite bathroom is designed with both functionality and comfort in mind, featuring a double vanity, a private water closet, a spacious shower, a separate garden tub for soaking, and an oversized walk-in closet for all your storage needs. Upstairs, the home provides even more space for relaxation and recreation. The upstairs living area is perfect for unwinding with family or hosting additional gatherings. Four generously sized bedrooms and two full bathrooms complete the second floor. Each bedroom is spacious, with plenty of closet space. The second full bath includes a double vanity and a shower/tub combo. Additionally, one of the bedrooms features an ensuite bathroom, providing a private and comfortable guest retreat. Beyond the interior features and details, every home is equipped with Smart Home Technology. This thoughtful integration of technology ensures that your new home is perfectly designed to meet the demands of modern life. Enjoy quality materials and workmanship throughout, with superior attention to detail, in addition to a builder’s warranty.
Home Details
Home Type
- Single Family
Parking
- 2 Car Garage
Home Design
- New Construction
Interior Spaces
- 2-Story Property
Bedrooms and Bathrooms
- 5 Bedrooms
- Soaking Tub
Community Details
Overview
- Property has a Home Owners Association
Recreation
- Community Playground
Map
About the Builder
- Ballantyne
- 5116 Hatfield Cir
- 5051 Hatfield Cir
- 4970 Hatfield Cir
- 3061 Houser Way
- 4961 Hatfield Cir
- 4856 Brown Cat Cir
- 0 Dasher Grove Rd
- 4900 Tillman Crossing
- 3908 Cutshaw Trail
- 3875 Lu Ln
- 5235 Old Magnolia Cir
- 4958 Bethany Dr
- Lot 5 Val Del Rd
- 4350 Kings Way
- 0 Kings Way
- Lot 1013 Camelot Crossing
- Lot 1016 Camelot Crossing
- Lot 1014 Camelot Crossing
- Lot 1015 Camelot Crossing

