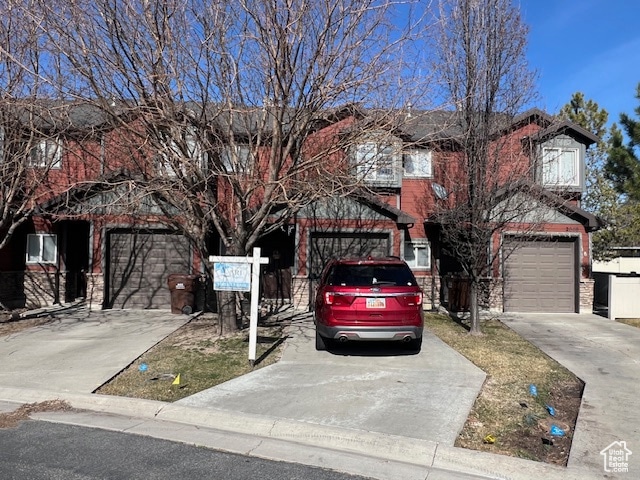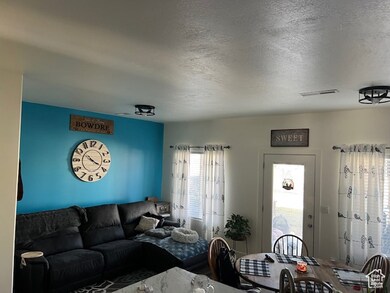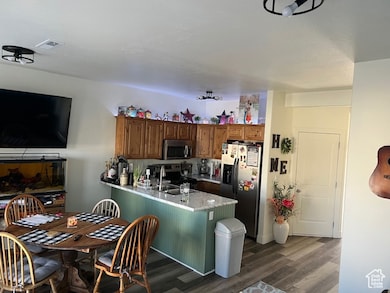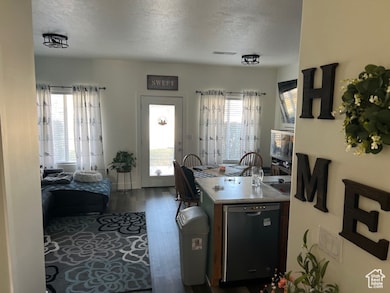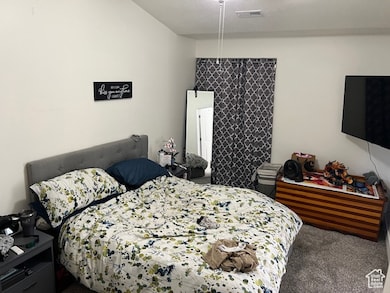
2048 W Brynn Ave Unit 7 West Haven, UT 84401
Estimated payment $1,914/month
Highlights
- Heated In Ground Pool
- 1 Car Attached Garage
- Community Playground
- Mature Trees
- Walk-In Closet
- Open Patio
About This Home
Welcome home to this clean and affordable 2-bedroom, 2 1/2 bath townhome with open living/kitchen area and one-car garage. Upstairs you will find 2 full bathrooms and two spacious bedrooms, each offering plenty of closet space. This prime townhome is located minutes from Hill AFB and downtown Ogden, with great shopping/dining and easy freeway access to I-15 and I-84. Community has swimming pool and park. Low HOA Fee Covers: Swimming pool, maintain yard, road/ sidewalk snow removal, garbage, exterior maintenance of building, roads and pest control. No HOA rental restrictions.
Townhouse Details
Home Type
- Townhome
Est. Annual Taxes
- $1,637
Year Built
- Built in 2007
Lot Details
- 871 Sq Ft Lot
- Landscaped
- Sprinkler System
- Mature Trees
HOA Fees
- $130 Monthly HOA Fees
Parking
- 1 Car Attached Garage
Interior Spaces
- 1,200 Sq Ft Home
- 2-Story Property
- Ceiling Fan
- Blinds
- Sliding Doors
- Laminate Flooring
- Walk-Out Basement
Kitchen
- Free-Standing Range
- Range Hood
- Microwave
- Disposal
Bedrooms and Bathrooms
- 2 Bedrooms
- Walk-In Closet
Outdoor Features
- Heated In Ground Pool
- Open Patio
Schools
- Kanesville Elementary School
- Rocky Mt Middle School
- Fremont High School
Utilities
- Forced Air Heating and Cooling System
- Sewer Paid
Listing and Financial Details
- Exclusions: Dryer, Washer
- Assessor Parcel Number 08-469-0067
Community Details
Overview
- Association fees include insurance, ground maintenance, sewer, trash
- Riverbend HOA, Phone Number (801) 605-3000
- Riverbend Subdivision
Amenities
- Picnic Area
Recreation
- Community Playground
- Community Pool
- Snow Removal
Pet Policy
- Pets Allowed
Map
Home Values in the Area
Average Home Value in this Area
Tax History
| Year | Tax Paid | Tax Assessment Tax Assessment Total Assessment is a certain percentage of the fair market value that is determined by local assessors to be the total taxable value of land and additions on the property. | Land | Improvement |
|---|---|---|---|---|
| 2024 | $1,637 | $300,000 | $85,000 | $215,000 |
| 2023 | $1,749 | $319,000 | $85,000 | $234,000 |
| 2022 | $1,724 | $177,100 | $46,750 | $130,350 |
| 2021 | $1,368 | $238,000 | $35,000 | $203,000 |
| 2020 | $1,266 | $202,000 | $35,000 | $167,000 |
| 2019 | $1,311 | $198,000 | $35,000 | $163,000 |
| 2018 | $1,157 | $167,000 | $27,000 | $140,000 |
| 2017 | $1,075 | $151,000 | $30,000 | $121,000 |
| 2016 | $1,042 | $79,200 | $16,500 | $62,700 |
| 2015 | $952 | $71,500 | $13,750 | $57,750 |
| 2014 | $841 | $61,600 | $13,750 | $47,850 |
Property History
| Date | Event | Price | Change | Sq Ft Price |
|---|---|---|---|---|
| 06/10/2025 06/10/25 | Pending | -- | -- | -- |
| 05/27/2025 05/27/25 | Price Changed | $295,000 | -1.7% | $246 / Sq Ft |
| 05/08/2025 05/08/25 | Price Changed | $300,000 | -1.6% | $250 / Sq Ft |
| 04/16/2025 04/16/25 | Price Changed | $305,000 | -1.6% | $254 / Sq Ft |
| 03/25/2025 03/25/25 | Price Changed | $310,000 | -1.6% | $258 / Sq Ft |
| 03/11/2025 03/11/25 | For Sale | $315,000 | -- | $263 / Sq Ft |
Purchase History
| Date | Type | Sale Price | Title Company |
|---|---|---|---|
| Warranty Deed | -- | Title Guarantee | |
| Warranty Deed | -- | Mountain View Title Ogden |
Mortgage History
| Date | Status | Loan Amount | Loan Type |
|---|---|---|---|
| Open | $209,600 | New Conventional | |
| Previous Owner | $76,200 | New Conventional | |
| Previous Owner | $85,000 | Purchase Money Mortgage | |
| Previous Owner | $800,000 | Unknown |
Similar Homes in West Haven, UT
Source: UtahRealEstate.com
MLS Number: 2069607
APN: 08-469-0067
- 3286 S 2275 W
- 2252 W 3250 S
- 2319 W James Unit K39-44
- 2324 Leigh Ln Unit L49
- 2321 Leigh Ln Unit M55
- 2199 W 3150 S
- 2336 James Way Unit J34
- 2265 W 3200 S
- 2337 Leigh Ln Unit M51
- 2353 W Miles Ln Unit D14
- 2372 Leigh Ln Unit G25-28
- 2370 James Way Unit E17
- 2340 W 3225 S
- 2390 W Jade Way Unit 2
- 2142 W 3100 S
- 3058 S 2150 W
- 3165 W 3125 S Unit 15
- 3177 W 3125 S Unit 13
- 3171 W 3125 S Unit 14
- 3160 W 3125 S Unit 19
