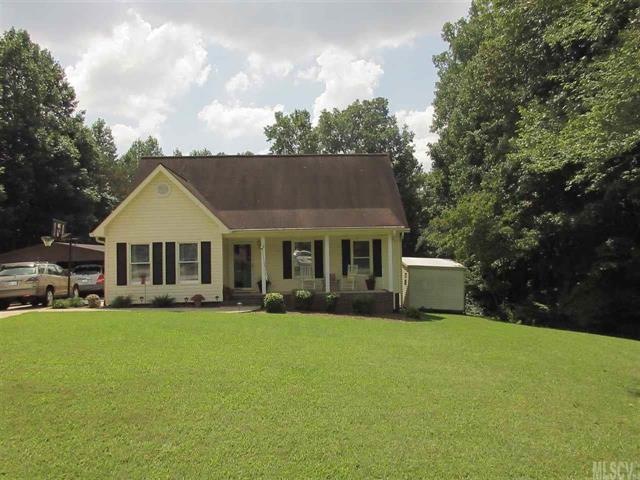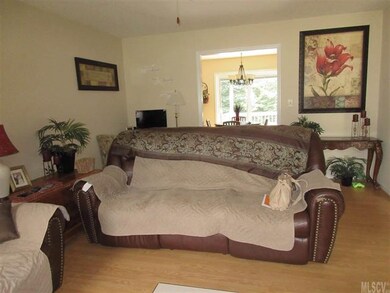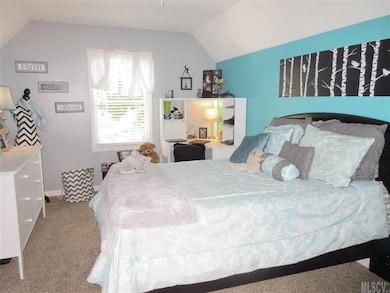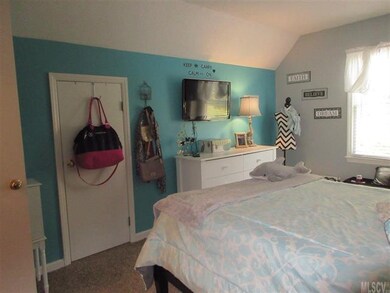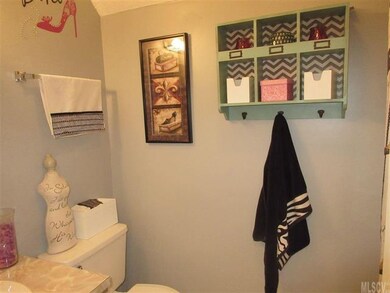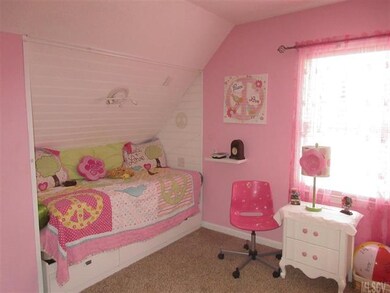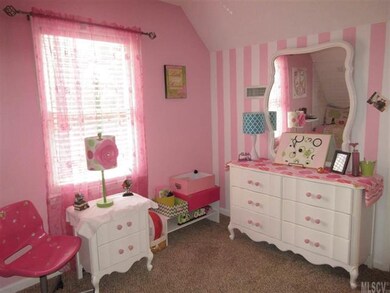
2048 Willow Ridge St Conover, NC 28613
Saint Stephens NeighborhoodEstimated Value: $259,000 - $292,000
About This Home
As of October 2016Just in time to enjoy the pool before the end of summer! This charming home has a in-ground pool with privacy fence, double carport, maintenance free vinyl siding, public utilities and over half acre lot. Back yard is an additional space for more entertaining. This three bedroom, two bath home has granite counter tops, some fresh paint and nice front porch.
Last Agent to Sell the Property
Alice Long
The Joan Killian Everett Company, LLC License #168060 Listed on: 08/27/2016
Co-Listed By
Clara Robbins
The Joan Killian Everett Company, LLC License #187730
Home Details
Home Type
- Single Family
Year Built
- Built in 1990
Lot Details
- 0.63
Home Design
- Vinyl Siding
Flooring
- Tile
- Vinyl
Additional Features
- 2 Full Bathrooms
- Crawl Space
- In Ground Pool
Listing and Financial Details
- Assessor Parcel Number 373209061332
Ownership History
Purchase Details
Home Financials for this Owner
Home Financials are based on the most recent Mortgage that was taken out on this home.Purchase Details
Home Financials for this Owner
Home Financials are based on the most recent Mortgage that was taken out on this home.Purchase Details
Purchase Details
Purchase Details
Purchase Details
Purchase Details
Purchase Details
Purchase Details
Similar Homes in the area
Home Values in the Area
Average Home Value in this Area
Purchase History
| Date | Buyer | Sale Price | Title Company |
|---|---|---|---|
| Miller Penny L | $132,000 | Attorney | |
| Ward Dennis | $114,000 | None Available | |
| Starnes Angela Patton | -- | None Available | |
| -- | $89,500 | -- | |
| -- | $84,500 | -- | |
| -- | $20,000 | -- | |
| -- | $20,000 | -- | |
| -- | $20,000 | -- | |
| -- | -- | -- |
Mortgage History
| Date | Status | Borrower | Loan Amount |
|---|---|---|---|
| Open | Miller Penny L | $105,520 | |
| Previous Owner | Ward Dennis | $102,600 | |
| Previous Owner | Patton Angela R | $65,000 |
Property History
| Date | Event | Price | Change | Sq Ft Price |
|---|---|---|---|---|
| 10/17/2016 10/17/16 | Sold | $131,900 | -0.8% | $94 / Sq Ft |
| 09/08/2016 09/08/16 | Pending | -- | -- | -- |
| 08/27/2016 08/27/16 | For Sale | $132,900 | +16.6% | $94 / Sq Ft |
| 09/10/2014 09/10/14 | Sold | $114,000 | -8.8% | $81 / Sq Ft |
| 07/18/2014 07/18/14 | Pending | -- | -- | -- |
| 01/03/2014 01/03/14 | For Sale | $125,000 | -- | $89 / Sq Ft |
Tax History Compared to Growth
Tax History
| Year | Tax Paid | Tax Assessment Tax Assessment Total Assessment is a certain percentage of the fair market value that is determined by local assessors to be the total taxable value of land and additions on the property. | Land | Improvement |
|---|---|---|---|---|
| 2024 | $1,127 | $215,600 | $15,100 | $200,500 |
| 2023 | $1,083 | $215,600 | $15,100 | $200,500 |
| 2022 | $933 | $134,200 | $15,100 | $119,100 |
| 2021 | $933 | $134,200 | $15,100 | $119,100 |
| 2020 | $933 | $134,200 | $0 | $0 |
| 2019 | $933 | $134,200 | $0 | $0 |
| 2018 | $811 | $116,700 | $14,700 | $102,000 |
| 2017 | $811 | $0 | $0 | $0 |
| 2016 | $810 | $0 | $0 | $0 |
| 2015 | $650 | $116,500 | $14,700 | $101,800 |
| 2014 | $650 | $108,300 | $14,600 | $93,700 |
Agents Affiliated with this Home
-
A
Seller's Agent in 2016
Alice Long
The Joan Killian Everett Company, LLC
-

Seller Co-Listing Agent in 2016
Clara Robbins
The Joan Killian Everett Company, LLC
(828) 291-2094
-
Meredith Carswell

Buyer's Agent in 2016
Meredith Carswell
RE/MAX
(828) 850-1732
11 in this area
237 Total Sales
-
Lori Phelps

Seller's Agent in 2014
Lori Phelps
Coldwell Banker Boyd & Hassell
(828) 855-5327
7 in this area
206 Total Sales
-
C
Buyer's Agent in 2014
Chris Spencer
Realty Executives Lake Norman
Map
Source: Canopy MLS (Canopy Realtor® Association)
MLS Number: CAR9589977
APN: 3732090613320000
- 2026 Willow Ridge St
- 3442 Lester St
- 320 Fairgrove Church Rd SE
- V/L 33rd St NE Unit 15
- 1511 Deborah Herman Rd
- 311 33rd Street Dr SE
- 3498 Yorkland Dr
- 1586 Kenlane Dr
- 0000 Section House Rd
- 805 32nd Street Dr NE
- 817 32nd Street Dr NE
- 721 32nd St NE
- 3132 7th Ave SE
- 3301 10th Ave NE
- 3722 Windy Pine Ln NW
- 3726 Windy Pine Ln NW
- 3939 Newhall Dr NW
- 3965 Hemingway Dr
- 3944 Hemingway Dr NW
- lot 7 Idlewood Acres Rd
- 2048 Willow Ridge St
- 2038 Willow Ridge St
- 2056 Willow Ridge St
- 2041 Willow Ridge St
- 2064 Willow Ridge St
- 2063 Willow Ridge St
- 2027 Willow Ridge St
- 3378 Overbrook Dr
- 3392 Overbrook Dr
- 3311 Danial St
- 3370 Overbrook Dr
- 3400 Overbrook Dr
- 2017 Willow Ridge St
- 2010 Willow Ridge St
- 3410 Overbrook Dr
- 3364 Overbrook Dr
- 3312 Danial St
- 3377 Overbrook Dr
- 2007 Willow Ridge St
- 3389 Overbrook Dr
